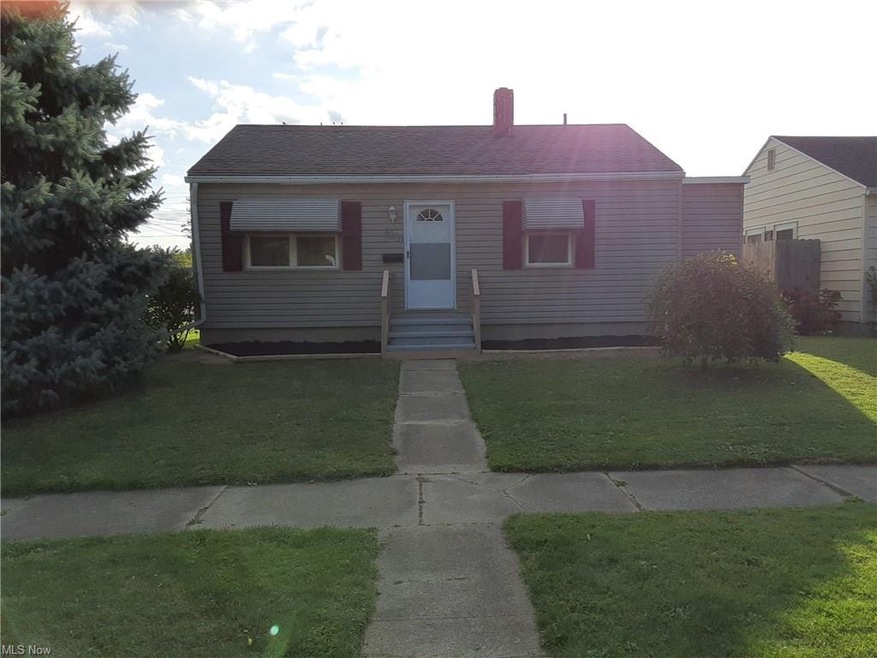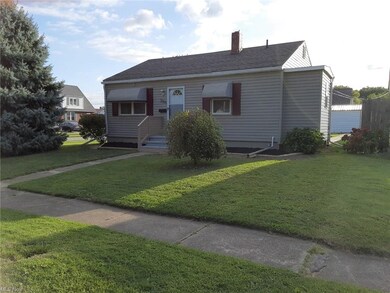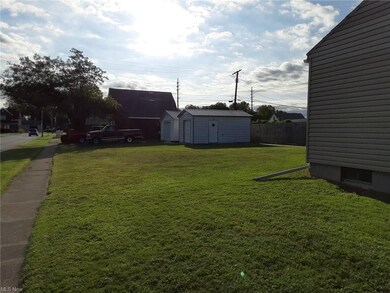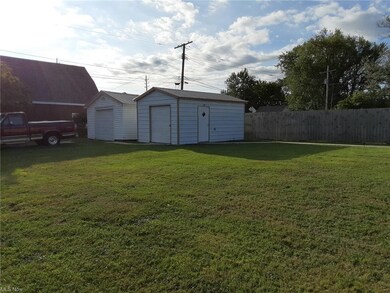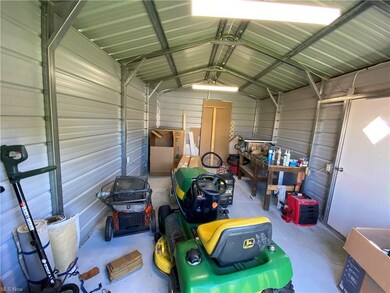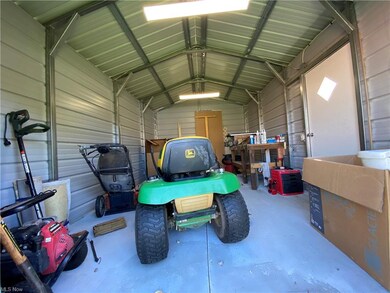
3006 Latimer Ave Ashtabula, OH 44004
Highlights
- 1 Car Detached Garage
- Forced Air Heating System
- 1-Story Property
About This Home
As of January 2021Coming Soon 10/1/20 Beautiful Ranch Home on a Nice Corner Lot. New 12x20 Shed with Concrete Pad. Buckeye area Close to Schools and Shopping. Patio in Rear. Dresser/Bed Stay in the Master Bedroom. Couch/Chair in Living Room Stay. Kitchen Table/Chairs In Kitchen Stay. John Deere Riding Mower in Shed Stay. All appliances in property stay as well!
Last Agent to Sell the Property
Ryno Realty LLC License #2024001608 Listed on: 09/18/2020

Last Buyer's Agent
Debbie Pratt
Deleted Agent License #2018003190
Home Details
Home Type
- Single Family
Est. Annual Taxes
- $888
Year Built
- Built in 1952
Lot Details
- 8,712 Sq Ft Lot
- Unpaved Streets
Parking
- 1 Car Detached Garage
Home Design
- Asphalt Roof
- Vinyl Construction Material
Interior Spaces
- 720 Sq Ft Home
- 1-Story Property
- Unfinished Basement
- Basement Fills Entire Space Under The House
Kitchen
- Built-In Oven
- Range
Bedrooms and Bathrooms
- 2 Main Level Bedrooms
- 1 Full Bathroom
Laundry
- Dryer
- Washer
Utilities
- Window Unit Cooling System
- Forced Air Heating System
- Heating System Uses Gas
Community Details
- Latimer Community
Listing and Financial Details
- Assessor Parcel Number 030470002800
Ownership History
Purchase Details
Purchase Details
Home Financials for this Owner
Home Financials are based on the most recent Mortgage that was taken out on this home.Purchase Details
Home Financials for this Owner
Home Financials are based on the most recent Mortgage that was taken out on this home.Purchase Details
Purchase Details
Home Financials for this Owner
Home Financials are based on the most recent Mortgage that was taken out on this home.Purchase Details
Purchase Details
Home Financials for this Owner
Home Financials are based on the most recent Mortgage that was taken out on this home.Purchase Details
Home Financials for this Owner
Home Financials are based on the most recent Mortgage that was taken out on this home.Similar Homes in Ashtabula, OH
Home Values in the Area
Average Home Value in this Area
Purchase History
| Date | Type | Sale Price | Title Company |
|---|---|---|---|
| Quit Claim Deed | -- | None Listed On Document | |
| Quit Claim Deed | -- | None Listed On Document | |
| Warranty Deed | $70,000 | Commonwealth Suburban Ttl Ag | |
| Warranty Deed | $50,000 | Title Professionals Group Lt | |
| Warranty Deed | $17,000 | None Available | |
| Special Warranty Deed | $11,500 | None Available | |
| Sheriffs Deed | $22,000 | None Available | |
| Warranty Deed | $75,324 | Enterprise Title Agency | |
| Deed | $59,000 | -- |
Mortgage History
| Date | Status | Loan Amount | Loan Type |
|---|---|---|---|
| Previous Owner | $71,225 | New Conventional | |
| Previous Owner | $60,259 | Unknown | |
| Previous Owner | $56,050 | New Conventional | |
| Closed | $15,064 | No Value Available |
Property History
| Date | Event | Price | Change | Sq Ft Price |
|---|---|---|---|---|
| 01/14/2021 01/14/21 | Sold | $70,000 | 0.0% | $97 / Sq Ft |
| 10/15/2020 10/15/20 | Pending | -- | -- | -- |
| 10/01/2020 10/01/20 | For Sale | $70,000 | +40.0% | $97 / Sq Ft |
| 06/19/2020 06/19/20 | Sold | $50,000 | -9.1% | $69 / Sq Ft |
| 05/29/2020 05/29/20 | Pending | -- | -- | -- |
| 05/28/2020 05/28/20 | For Sale | $55,000 | +378.3% | $76 / Sq Ft |
| 09/19/2013 09/19/13 | Sold | $11,500 | -17.3% | $16 / Sq Ft |
| 08/19/2013 08/19/13 | Pending | -- | -- | -- |
| 07/19/2013 07/19/13 | For Sale | $13,900 | -- | $19 / Sq Ft |
Tax History Compared to Growth
Tax History
| Year | Tax Paid | Tax Assessment Tax Assessment Total Assessment is a certain percentage of the fair market value that is determined by local assessors to be the total taxable value of land and additions on the property. | Land | Improvement |
|---|---|---|---|---|
| 2024 | $2,358 | $26,680 | $8,090 | $18,590 |
| 2023 | $1,222 | $26,680 | $8,090 | $18,590 |
| 2022 | $1,052 | $19,080 | $6,230 | $12,850 |
| 2021 | $1,027 | $19,080 | $6,230 | $12,850 |
| 2020 | $1,027 | $19,080 | $6,230 | $12,850 |
| 2019 | $888 | $15,260 | $4,830 | $10,430 |
| 2018 | $859 | $15,260 | $4,830 | $10,430 |
| 2017 | $1,203 | $15,260 | $4,830 | $10,430 |
| 2016 | $891 | $16,420 | $5,180 | $11,240 |
| 2015 | $1,641 | $16,420 | $5,180 | $11,240 |
| 2014 | $991 | $16,420 | $5,180 | $11,240 |
| 2013 | $1,642 | $20,440 | $5,530 | $14,910 |
Agents Affiliated with this Home
-

Seller's Agent in 2021
Ryan Hallapy
Ryno Realty LLC
(330) 577-8000
1 in this area
146 Total Sales
-
D
Buyer's Agent in 2021
Debbie Pratt
Deleted Agent
-
D
Seller's Agent in 2020
Darla Zawacki
Deleted Agent
-
R
Seller's Agent in 2013
Raegan Hagerdon
Deleted Agent
Map
Source: MLS Now
MLS Number: 4225148
APN: 030470002800
- 0 State Rd
- 3109 Latimer Ave
- 3233 Wilson Ave
- 3310 Wilson Ave
- 3320 Wilson Ave
- 2908 Columbus Ave
- 3430 Fargo Dr
- 3509 Fargo Dr
- 3038 Eureka Rd
- 2049 E 39th St
- 3715 Liberty St
- 2129 E 41st St
- 420 W 38th St
- 4319 Birchwood Ave
- 505 W 36th St
- 2842 Fairview Dr
- 1728 E 44th St
- E 21st St
- 4030 Cleveland Ave
- 1605 E 46th St
