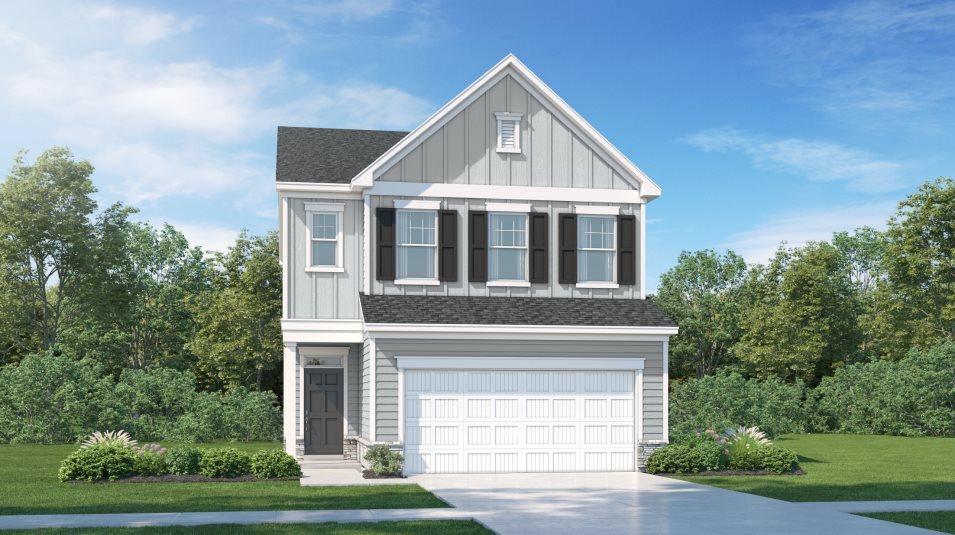
NEW CONSTRUCTION
AVAILABLE FEB 2026
Verified badge confirms data from builder
3006 Ln Durham, NC 27703
Triple Crown - Hanover Collection
Oakley II Plan
Estimated payment $2,888/month
Total Views
1,457
3
Beds
2.5
Baths
1,995
Sq Ft
$213
Price per Sq Ft
Highlights
- New Construction
- Living Room
- Park
- Lap or Exercise Community Pool
- Community Playground
- Trails
About This Home
This new two-story home offers a main level with an open-concept layout. A convenient, covered porch by the front door is great for a sitting area or package drop-off. Luxury vinyl plank flooring extends among the Great Room, dining area and kitchen, leading to a back patio for outdoor fun. The kitchen is complete with a spacious island, granite countertops, tile backsplash, and stainless-steel appliances. A powder bathroom can be found just off the kitchen. Upstairs are a versatile loft, two secondary bedrooms and an owner’s suite with a luxe bathroom and a walk-in closet. Secondary bathrooms are complete with a tub-shower combo and ceramic tile flooring. Completing the home is a two-car garage.
Sales Office
Hours
| Monday - Tuesday |
10:00 AM - 6:00 PM
|
| Wednesday |
1:00 PM - 6:00 PM
|
| Thursday - Saturday |
10:00 AM - 6:00 PM
|
| Sunday |
1:00 PM - 6:00 PM
|
Office Address
5035 Woodlawn Dr
Durham, NC 27703
Home Details
Home Type
- Single Family
HOA Fees
- $240 Monthly HOA Fees
Parking
- 2 Car Garage
Taxes
- Special Tax
Home Design
- New Construction
Interior Spaces
- 2-Story Property
- Living Room
Bedrooms and Bathrooms
- 3 Bedrooms
Community Details
Recreation
- Community Playground
- Lap or Exercise Community Pool
- Park
- Trails
Map
Other Move In Ready Homes in Triple Crown - Hanover Collection
About the Builder
Since 1954, Lennar has built over one million new homes for families across America. They build in some of the nation’s most popular cities, and their communities cater to all lifestyles and family dynamics, whether you are a first-time or move-up buyer, multigenerational family, or Active Adult.
Nearby Homes
- Triple Crown - Hanover Collection
- Triple Crown - Designer Collection
- Triple Crown - Summit Collection
- 639 Conover Rd Unit A
- 639 Conover Rd Unit B
- 635 Conover Rd Unit A
- 635 Conover Rd Unit B
- 637 Conover Rd Unit B
- 641 Conover Rd Unit A
- Falls Village - Executive Series
- Falls Village - Sterling Series
- Falls Village - Premier Series
- 2800-2809 Napoli Dr
- 5012 Reader Way
- 221 Santee Rd
- Sherron Road Townes
- 1313 Olive Branch Rd
- 1114 Blackthorn Ln
- 807 Outlaw Ave Unit 19
- 517 Keith St

