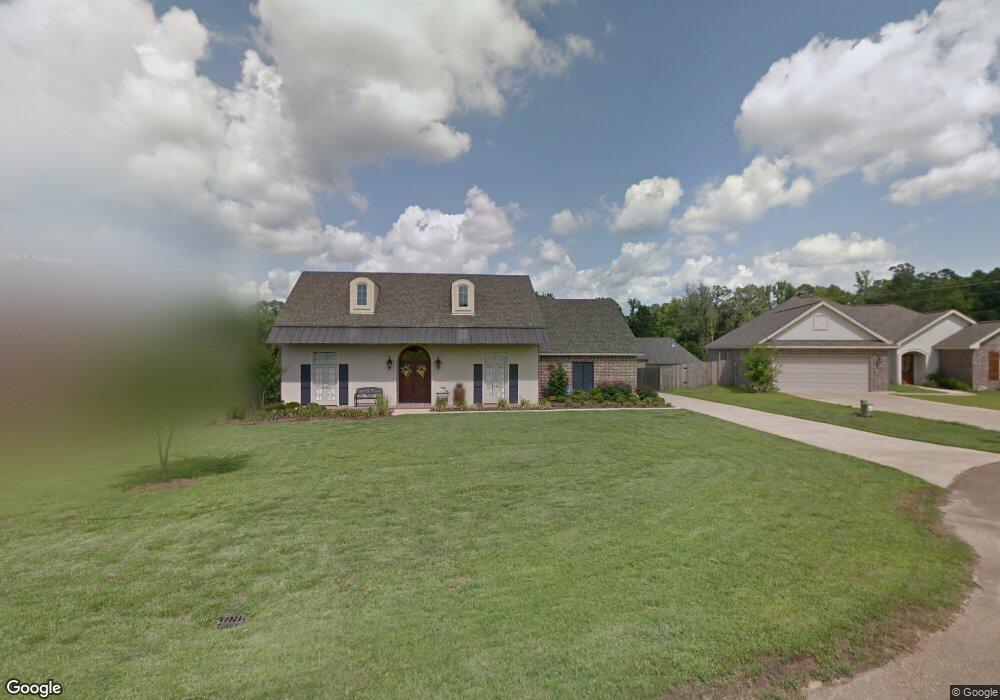3006 Magazine St Ruston, LA 71270
Estimated Value: $333,000 - $379,088
3
Beds
3
Baths
3,171
Sq Ft
$111/Sq Ft
Est. Value
About This Home
This home is located at 3006 Magazine St, Ruston, LA 71270 and is currently estimated at $352,272, approximately $111 per square foot. 3006 Magazine St is a home located in Lincoln Parish with nearby schools including Hillcrest Elementary School, Ruston Elementary School, and Ruston Junior High School.
Ownership History
Date
Name
Owned For
Owner Type
Purchase Details
Closed on
Oct 18, 2011
Sold by
Zabasky Lonsberry Kristy and Lonsberry Daniel Thomas
Bought by
Porter Chester D and Porter Virginia Adeline
Current Estimated Value
Home Financials for this Owner
Home Financials are based on the most recent Mortgage that was taken out on this home.
Original Mortgage
$202,500
Outstanding Balance
$134,876
Interest Rate
3.62%
Mortgage Type
New Conventional
Estimated Equity
$217,396
Purchase Details
Closed on
May 23, 2007
Sold by
The French Quaters Of Lincoln Llc
Bought by
Zabasky Thomas K and Zabasky Sharon Hathorn
Purchase Details
Closed on
May 21, 2007
Sold by
Zabasky Thomas K and Zabasky Sharon Hathorn
Bought by
Zabasky Lonsberry Kristy and Lonsberry Daniel Thomas
Create a Home Valuation Report for This Property
The Home Valuation Report is an in-depth analysis detailing your home's value as well as a comparison with similar homes in the area
Home Values in the Area
Average Home Value in this Area
Purchase History
| Date | Buyer | Sale Price | Title Company |
|---|---|---|---|
| Porter Chester D | $270,000 | None Available | |
| Zabasky Thomas K | $32,500 | None Available | |
| Zabasky Lonsberry Kristy | -- | None Available |
Source: Public Records
Mortgage History
| Date | Status | Borrower | Loan Amount |
|---|---|---|---|
| Open | Porter Chester D | $202,500 |
Source: Public Records
Tax History Compared to Growth
Tax History
| Year | Tax Paid | Tax Assessment Tax Assessment Total Assessment is a certain percentage of the fair market value that is determined by local assessors to be the total taxable value of land and additions on the property. | Land | Improvement |
|---|---|---|---|---|
| 2024 | $2,170 | $25,425 | $3,645 | $21,780 |
| 2023 | $2,260 | $25,425 | $3,645 | $21,780 |
| 2022 | $2,271 | $25,425 | $3,645 | $21,780 |
| 2021 | $2,102 | $25,425 | $3,645 | $21,780 |
| 2020 | $2,113 | $25,425 | $3,645 | $21,780 |
| 2019 | $2,065 | $25,425 | $3,645 | $21,780 |
| 2018 | $2,009 | $25,425 | $3,645 | $21,780 |
| 2017 | $2,014 | $25,425 | $3,645 | $21,780 |
| 2016 | $2,006 | $0 | $0 | $0 |
| 2015 | $2,184 | $25,425 | $3,645 | $21,780 |
| 2013 | $2,218 | $25,425 | $3,645 | $21,780 |
Source: Public Records
Map
Nearby Homes
- 3114 Canal St
- 0 English Turn
- 2420 Highway 33
- 1729 Farmerville Hwy
- 0 Louisiana 33
- 704 Hundred Oaks Dr
- 3001 Belcara Dr
- 2104 Greenbriar Dr
- 800 Monterey Dr
- 2203 Greenbriar Dr
- 509 E Kentucky Ave
- 1801 Nancy Dr
- 1727 Trade Dr
- 145 Timber Ridge Cir
- 402 E Kentucky Ave
- 2411 Northwood Dr
- 308 Northwood Place
- 128 Marlou Cir
- 294 Moody Rd
- 3252 Highway 821
- 3004 Magazine St
- 3007 Canal St
- 1804 Esplanade Ave
- 3010 Magazine St
- 3003 Canal St
- 3000 Magazine St
- 1709 Rampart Dr
- 1710 Rampart Dr
- 1710 Esplanade Ave
- 3001 Canal St
- 1707 Rampart Dr
- 1708 Rampart Dr
- 3008 Canal St
- 1706 Esplanade Ave
- 3012 Canal St
- 1801 Esplanade Ave
- 3006 Canal St
- 3103 Canal St
- 1801 Esplanade Ave
- 3016 Canal St
