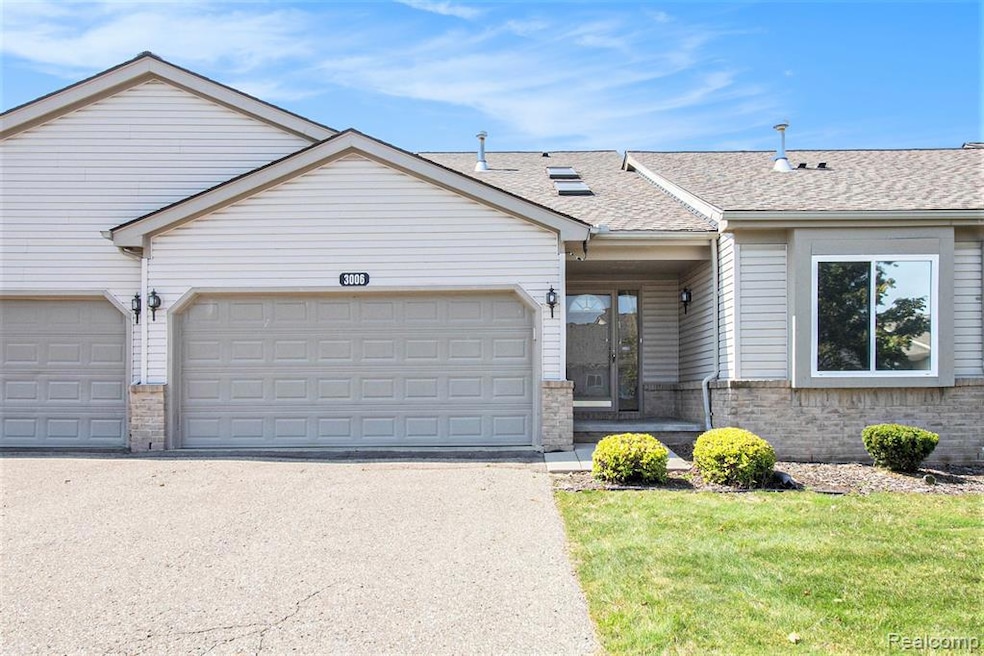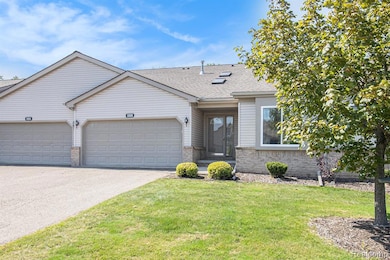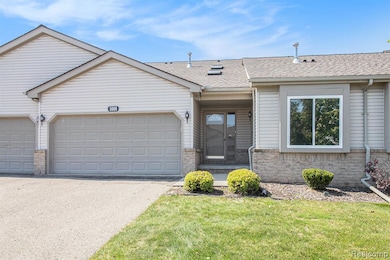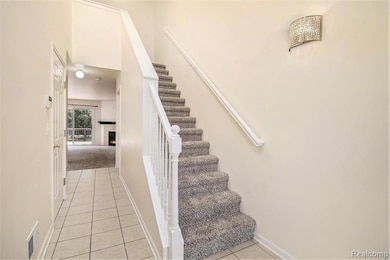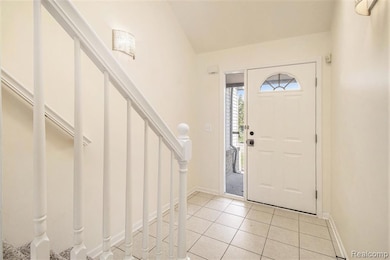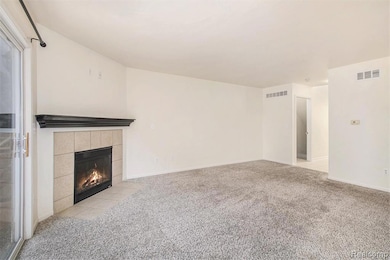3006 Murray St Unit 16 Grand Blanc, MI 48439
Estimated payment $1,747/month
Highlights
- 2-Story Property
- 2 Car Attached Garage
- Ceiling Fan
- Grand Blanc High School Rated A-
- Forced Air Heating and Cooling System
- Laundry Facilities
About This Home
Discover comfort and convenience in this inviting 2-bedroom, 2.5-bathroom condominium located in the desirable Sleepy Hollow neighborhood of Grand Blanc. Offering 1,553 sq. ft. of living space across two stories, this home blends function with charm. The main floor features a bright living room centered around a classic wood-burning fireplace, creating the perfect spot to relax and entertain. The open layout flows into the dining area and kitchen, offering plenty of space for gatherings. A convenient half-bath completes the main level. Upstairs, you’ll find two spacious bedrooms, each with its own full bathroom, providing comfort and privacy for residents or guests. Additional highlights include an attached 2-car garage for convenience and an unfinished basement that’s ready for storage or can be finished to suit your needs. Set within the tranquil Sleepy Hollow community, this condo offers the perfect blend of peaceful living with easy access to shopping, dining, schools, and major highways. Call to schedule a showing today.
Property Details
Home Type
- Condominium
Est. Annual Taxes
Year Built
- Built in 2002
HOA Fees
- $275 Monthly HOA Fees
Parking
- 2 Car Attached Garage
Home Design
- 2-Story Property
- Brick Exterior Construction
- Poured Concrete
- Vinyl Construction Material
Interior Spaces
- 1,553 Sq Ft Home
- Ceiling Fan
- Living Room with Fireplace
- Unfinished Basement
Kitchen
- Free-Standing Gas Range
- Range Hood
- Microwave
- Dishwasher
- Disposal
Bedrooms and Bathrooms
- 2 Bedrooms
Laundry
- Dryer
- Washer
Location
- Ground Level
Utilities
- Forced Air Heating and Cooling System
- Heating System Uses Natural Gas
- Natural Gas Water Heater
Listing and Financial Details
- Assessor Parcel Number 1513651016
Community Details
Overview
- Sleepy Hollow Condo Subdivision
Amenities
- Laundry Facilities
Pet Policy
- Call for details about the types of pets allowed
Map
Home Values in the Area
Average Home Value in this Area
Tax History
| Year | Tax Paid | Tax Assessment Tax Assessment Total Assessment is a certain percentage of the fair market value that is determined by local assessors to be the total taxable value of land and additions on the property. | Land | Improvement |
|---|---|---|---|---|
| 2025 | $4,665 | $108,800 | $0 | $0 |
| 2024 | $3,412 | $104,600 | $0 | $0 |
| 2023 | $3,253 | $93,000 | $0 | $0 |
| 2022 | $4,141 | $84,200 | $0 | $0 |
| 2021 | $4,053 | $78,300 | $0 | $0 |
| 2020 | $2,957 | $72,900 | $0 | $0 |
| 2019 | $2,912 | $67,000 | $0 | $0 |
| 2018 | $2,361 | $63,700 | $0 | $0 |
| 2017 | $2,259 | $62,700 | $0 | $0 |
| 2016 | $2,239 | $58,000 | $0 | $0 |
| 2015 | $1,702 | $55,900 | $0 | $0 |
| 2014 | $1,163 | $51,100 | $0 | $0 |
| 2012 | -- | $46,900 | $46,900 | $0 |
Property History
| Date | Event | Price | List to Sale | Price per Sq Ft | Prior Sale |
|---|---|---|---|---|---|
| 11/20/2025 11/20/25 | Price Changed | $205,000 | -1.9% | $132 / Sq Ft | |
| 10/07/2025 10/07/25 | Price Changed | $209,000 | -2.8% | $135 / Sq Ft | |
| 09/24/2025 09/24/25 | Price Changed | $215,000 | -2.2% | $138 / Sq Ft | |
| 09/11/2025 09/11/25 | For Sale | $219,900 | 0.0% | $142 / Sq Ft | |
| 02/01/2020 02/01/20 | Rented | $1,400 | 0.0% | -- | |
| 01/15/2020 01/15/20 | Under Contract | -- | -- | -- | |
| 12/03/2019 12/03/19 | For Rent | $1,400 | 0.0% | -- | |
| 11/27/2018 11/27/18 | Rented | $1,400 | -3.4% | -- | |
| 11/25/2018 11/25/18 | Under Contract | -- | -- | -- | |
| 11/09/2018 11/09/18 | For Rent | $1,450 | 0.0% | -- | |
| 10/05/2018 10/05/18 | Sold | $133,000 | -4.9% | $86 / Sq Ft | View Prior Sale |
| 09/23/2018 09/23/18 | Pending | -- | -- | -- | |
| 09/08/2018 09/08/18 | For Sale | $139,900 | +10.2% | $90 / Sq Ft | |
| 10/30/2015 10/30/15 | Sold | $127,000 | -5.9% | $82 / Sq Ft | View Prior Sale |
| 09/28/2015 09/28/15 | Pending | -- | -- | -- | |
| 06/15/2015 06/15/15 | For Sale | $134,900 | -- | $87 / Sq Ft |
Purchase History
| Date | Type | Sale Price | Title Company |
|---|---|---|---|
| Warranty Deed | $133,000 | Trasnation Title Agency | |
| Warranty Deed | $155,621 | Philip F Greco Title Company |
Mortgage History
| Date | Status | Loan Amount | Loan Type |
|---|---|---|---|
| Previous Owner | $124,250 | Unknown |
Source: Realcomp
MLS Number: 20251035807
APN: 15-13-651-016
- 3010 Murray St Unit 18
- 12000 Murray St Unit 67
- 22003 Wilson St Unit 128
- 8018 Bradbury Ln
- 41003 Williams St Unit 242
- 8019 Bradbury Ln
- 35010 Mitchell St Unit 210
- 1261 W Grand Blanc Rd
- 7400 Lawrence St
- 1203 Froman St
- The Nest Plan at Hidden Ponds
- The Pearl Plan at Hidden Ponds
- The Dana Plan at Hidden Ponds
- The Sapphire Plan at Hidden Ponds
- The Ruby Plan at Hidden Ponds
- The Amherst Plan at Hidden Ponds
- The Clarissa Plan at Hidden Ponds
- 7444 Rory St
- 8341 Peninsula Cir
- 1389 Dellmont Dr
- 1199 E Grand Blanc Rd
- 1000 Thornridge Dr
- 1275 Heatherwood Dr
- 7350 Crystal Lake Dr
- 1100 Hunters Run Dr
- 9492 Fenwin Dr
- 1573 Wagon Wheel Ln
- 2339 Blakely Dr
- 2130 E Hill Rd
- 2168 Fox Hill Dr
- 5410 Maple Park Dr
- 5145 Ridgebend Dr
- 5800 Maplebrook Ln
- 5270 Millwheel
- 755 E Grand Blanc Rd
- 5000 Boulder Dr
- 11284 Grand Oak Dr
- 2089 Brady Ave
- 2361 Oakgrove Dr
- 11424 Oakgrove Dr
