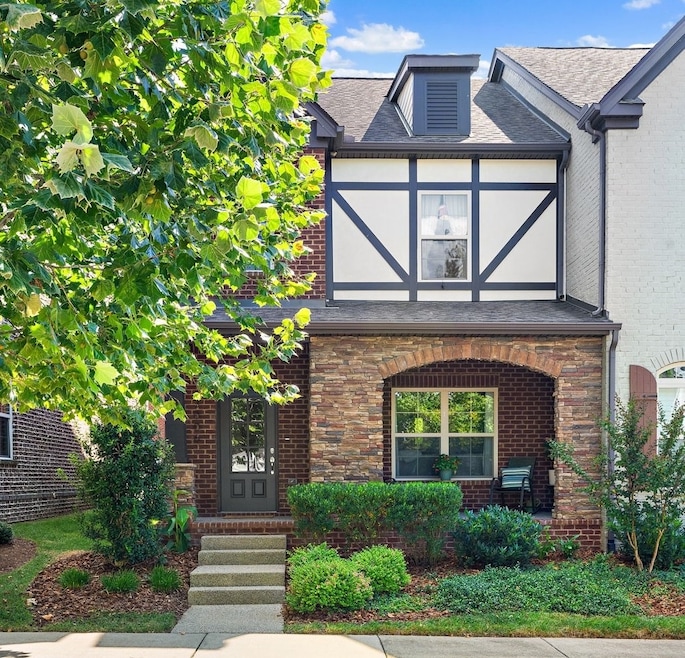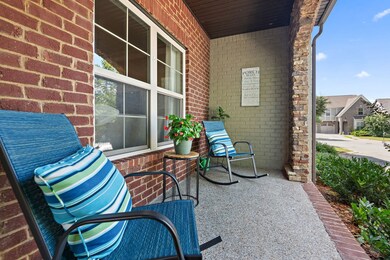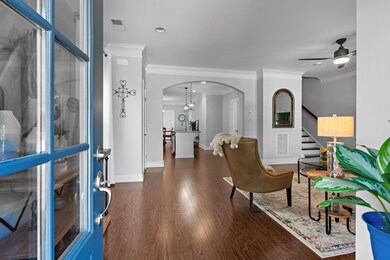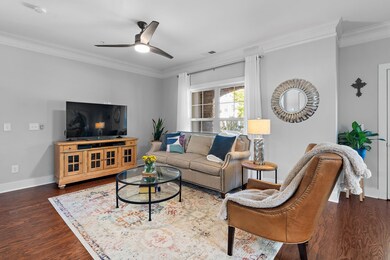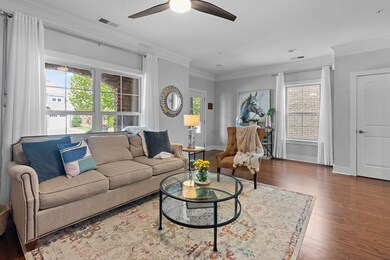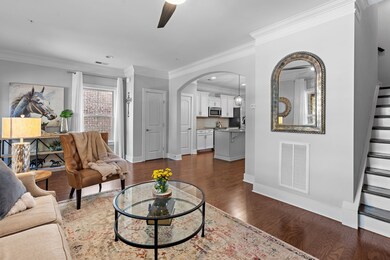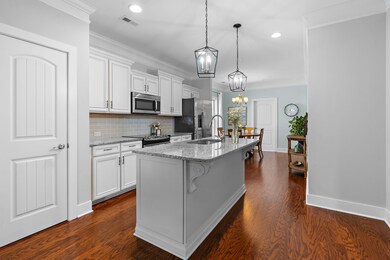
3006 Nine Bark Ln Franklin, TN 37069
West Harpeth NeighborhoodHighlights
- Wood Flooring
- End Unit
- 1 Car Attached Garage
- Poplar Grove K-4 Rated A
- Covered patio or porch
- Walk-In Closet
About This Home
As of December 2024A lovely 3BD/2.5BA end-unit townhome w/ a highly desirable location close to Downtown Franklin. It features many upgrades including granite counters, custom cabinetry, crown molding, custom woodwork, newer flooring, & more! The kitchen has a custom-built island w/ soft-close drawers, a new garbage disposal, & a new dishwasher. Other highlights include ample storage space, lots of natural light, an attached garage, & a beautiful owner's suite w/ a walk-in closet and luxurious custom shower. This delightfully low-maintenance property gives you more time to relax or enjoy the many nearby attractions. Soak in the peaceful neighborhood setting from the comfort of your covered porch. Walking/biking trails provide convenient access to Historic Downtown Franklin, & the Factory at Franklin. You're surrounded by exciting local restaurants and boutiques. You're also located in a top-notch, highly-rated school district w/ a very short commute between the schools and home.
Last Agent to Sell the Property
Benchmark Realty, LLC Brokerage Phone: 6154849994 License # 310643 Listed on: 09/19/2024

Townhouse Details
Home Type
- Townhome
Est. Annual Taxes
- $2,501
Year Built
- Built in 2015
Lot Details
- 2,614 Sq Ft Lot
- Lot Dimensions are 27 x 90.3
- End Unit
HOA Fees
- $248 Monthly HOA Fees
Parking
- 1 Car Attached Garage
- Driveway
Home Design
- Brick Exterior Construction
- Slab Foundation
Interior Spaces
- 1,808 Sq Ft Home
- Property has 2 Levels
- Ceiling Fan
- ENERGY STAR Qualified Windows
- Combination Dining and Living Room
- Interior Storage Closet
Flooring
- Wood
- Carpet
- Tile
Bedrooms and Bathrooms
- 3 Bedrooms
- Walk-In Closet
Outdoor Features
- Covered patio or porch
Schools
- Poplar Grove K-4 Elementary School
- Poplar Grove 5-8 Middle School
- Franklin High School
Utilities
- Cooling Available
- Central Heating
- ENERGY STAR Qualified Water Heater
Community Details
- Association fees include exterior maintenance, ground maintenance
- Rizer Point Sec 2 Subdivision
Listing and Financial Details
- Assessor Parcel Number 094063I F 01300 00009063I
Ownership History
Purchase Details
Home Financials for this Owner
Home Financials are based on the most recent Mortgage that was taken out on this home.Purchase Details
Purchase Details
Home Financials for this Owner
Home Financials are based on the most recent Mortgage that was taken out on this home.Similar Homes in Franklin, TN
Home Values in the Area
Average Home Value in this Area
Purchase History
| Date | Type | Sale Price | Title Company |
|---|---|---|---|
| Warranty Deed | $575,000 | Bell & Alexander Title Service | |
| Interfamily Deed Transfer | -- | None Available | |
| Interfamily Deed Transfer | -- | Attorney | |
| Warranty Deed | $272,934 | Attorney |
Mortgage History
| Date | Status | Loan Amount | Loan Type |
|---|---|---|---|
| Open | $275,000 | New Conventional | |
| Previous Owner | $170,000 | New Conventional |
Property History
| Date | Event | Price | Change | Sq Ft Price |
|---|---|---|---|---|
| 12/13/2024 12/13/24 | Sold | $575,000 | -0.8% | $318 / Sq Ft |
| 10/28/2024 10/28/24 | Price Changed | $579,900 | -1.7% | $321 / Sq Ft |
| 09/19/2024 09/19/24 | For Sale | $589,900 | -- | $326 / Sq Ft |
Tax History Compared to Growth
Tax History
| Year | Tax Paid | Tax Assessment Tax Assessment Total Assessment is a certain percentage of the fair market value that is determined by local assessors to be the total taxable value of land and additions on the property. | Land | Improvement |
|---|---|---|---|---|
| 2024 | $2,602 | $91,900 | $18,750 | $73,150 |
| 2023 | $2,501 | $91,900 | $18,750 | $73,150 |
| 2022 | $2,501 | $91,900 | $18,750 | $73,150 |
| 2021 | $2,501 | $91,900 | $18,750 | $73,150 |
| 2020 | $2,229 | $69,075 | $16,250 | $52,825 |
| 2019 | $2,229 | $69,075 | $16,250 | $52,825 |
| 2018 | $2,180 | $69,075 | $16,250 | $52,825 |
| 2017 | $2,146 | $69,075 | $16,250 | $52,825 |
| 2016 | $2,139 | $69,075 | $16,250 | $52,825 |
| 2015 | -- | $28,475 | $13,750 | $14,725 |
| 2014 | -- | $13,750 | $13,750 | $0 |
Agents Affiliated with this Home
-
Brianna Morant

Seller's Agent in 2024
Brianna Morant
Benchmark Realty, LLC
(615) 484-9994
10 in this area
551 Total Sales
-
Leslie Hill

Buyer's Agent in 2024
Leslie Hill
Parks Compass
(615) 400-8078
2 in this area
110 Total Sales
Map
Source: Realtracs
MLS Number: 2705017
APN: 063I-F-013.00
- 4021 Viola Ln
- 4019 Viola Ln
- 350 Astor Way
- 508 Bancroft Way
- 4064 Penfield Dr
- 4072 Penfield Dr
- 4060 Penfield Dr
- 5029 Owenruth Dr
- 4044 Penfield Dr
- 4040 Penfield Dr
- 2007 Hamilton Way
- 1015 Del Rio Ct
- 305 Astor Way
- 1707 Granville Rd Unit 1707
- 408 Granville Rd Unit 408
- 804 Granville Rd Unit 804
- 6033 Vesper Way
- 502 Sharpe Dr
- 909 Hillsboro Rd
- 613 Hillsboro Rd Unit D23
