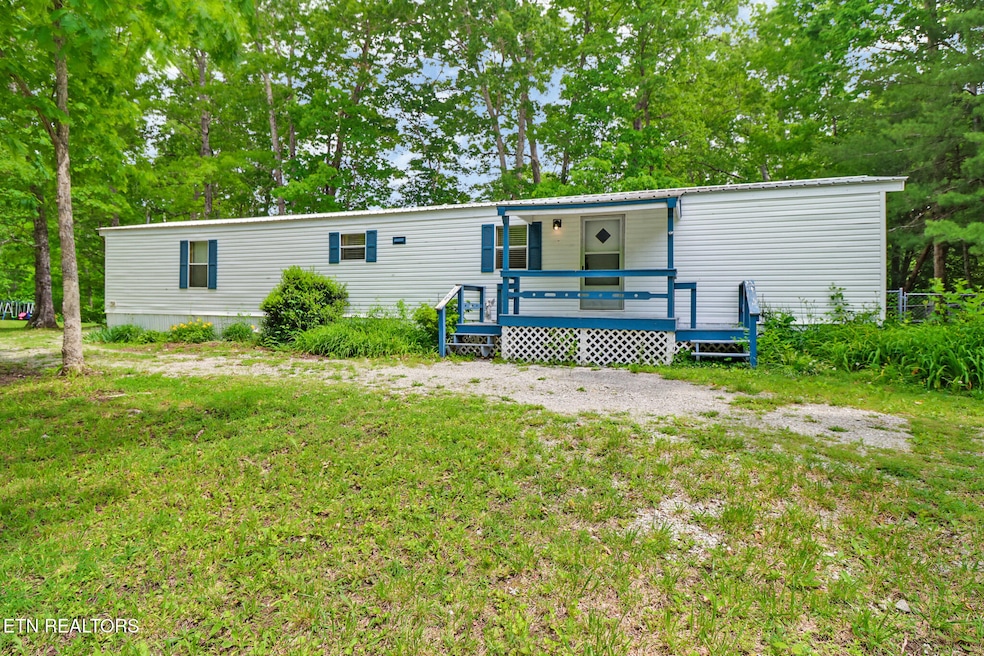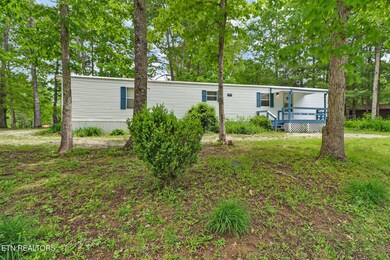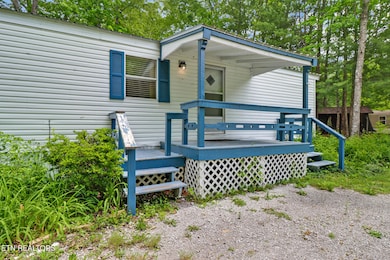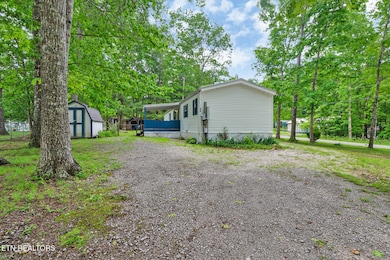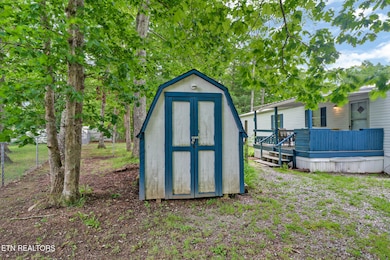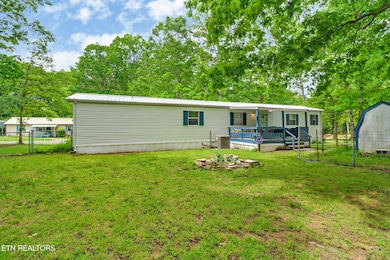
3006 Nocatee Trace Crossville, TN 38572
Highlights
- Boat Ramp
- Fitness Center
- Clubhouse
- Golf Course Community
- Community Lake
- Deck
About This Home
As of June 2025Great Completely Furnished home! Turnkey! Ready to move in to! Split floor plan! Metal roof has been replaced. Newer: Stainless appliances, HVAC, Washer and Dryer. Also, Eat-in-Kitchen, Ceiling fans, Covered front and back porches, Fenced yard. Shed, Circle driveway. Lake Tansi amenities for one low yearly fee of $302. Dimensions are approximate, buyer to verify.
Last Agent to Sell the Property
Triple C Realty & Auction, LLC License #309680 Listed on: 05/21/2025
Property Details
Home Type
- Manufactured Home
Est. Annual Taxes
- $124
Year Built
- Built in 2000
Lot Details
- 0.26 Acre Lot
- Lot Dimensions are 140 x 94 x 137 x 64
- Chain Link Fence
- Level Lot
HOA Fees
- $25 Monthly HOA Fees
Parking
- No Garage
Home Design
- Vinyl Siding
- Steel Beams
Interior Spaces
- 1,056 Sq Ft Home
- Ceiling Fan
- Electric Fireplace
- Vinyl Flooring
- Crawl Space
- Fire and Smoke Detector
Kitchen
- Eat-In Kitchen
- Breakfast Bar
- Self-Cleaning Oven
- Range
- Microwave
- Dishwasher
Bedrooms and Bathrooms
- 2 Bedrooms
- Walk-In Closet
- 2 Full Bathrooms
- Walk-in Shower
Laundry
- Laundry Room
- Dryer
- Washer
Outdoor Features
- Deck
- Covered Patio or Porch
- Outdoor Storage
- Storage Shed
Schools
- Brown Elementary And Middle School
- Cumberland County High School
Utilities
- Zoned Heating and Cooling System
- Septic Tank
Listing and Financial Details
- Assessor Parcel Number 138IF016.00
- Tax Block 2
Community Details
Overview
- Association fees include security, some amenities
- Chickasaw Subdivision
- Mandatory home owners association
- Community Lake
Amenities
- Picnic Area
- Sauna
- Clubhouse
Recreation
- Boat Ramp
- Boat Dock
- Golf Course Community
- Tennis Courts
- Recreation Facilities
- Community Playground
- Fitness Center
- Community Pool
- Putting Green
Security
- Security Service
Similar Homes in Crossville, TN
Home Values in the Area
Average Home Value in this Area
Property History
| Date | Event | Price | Change | Sq Ft Price |
|---|---|---|---|---|
| 06/17/2025 06/17/25 | Sold | $142,000 | -2.0% | $134 / Sq Ft |
| 05/23/2025 05/23/25 | Pending | -- | -- | -- |
| 05/21/2025 05/21/25 | For Sale | $144,900 | +44.9% | $137 / Sq Ft |
| 08/16/2021 08/16/21 | Sold | $100,000 | +163.2% | $95 / Sq Ft |
| 04/18/2017 04/18/17 | Sold | $38,000 | -22.3% | $38 / Sq Ft |
| 03/13/2017 03/13/17 | Pending | -- | -- | -- |
| 03/01/2017 03/01/17 | For Sale | $48,900 | +95.6% | $49 / Sq Ft |
| 09/13/2012 09/13/12 | Sold | $25,000 | -- | $25 / Sq Ft |
Tax History Compared to Growth
Agents Affiliated with this Home
-
Pennie Mooney

Seller's Agent in 2025
Pennie Mooney
Triple C Realty & Auction, LLC
(931) 210-3677
112 in this area
150 Total Sales
-
Mark Hall

Buyer's Agent in 2025
Mark Hall
Tennessee Realty, LLC
(931) 287-8794
3 in this area
82 Total Sales
-
Shelley Marshall
S
Seller's Agent in 2021
Shelley Marshall
First Realty Company
(931) 484-1005
9 in this area
203 Total Sales
-
Amber Marshall

Seller Co-Listing Agent in 2021
Amber Marshall
First Realty Company
(931) 200-2745
11 in this area
221 Total Sales
-
T
Buyer's Agent in 2021
TIFFANY HICKS
Weichert, Realtors 1st Choice
-
K
Seller's Agent in 2012
Kris Burk
Triple C Realty & Auction, LLC
Map
Source: East Tennessee REALTORS® MLS
MLS Number: 1301790
- 1008 Chief Day Break Dr
- 1009 Chief Daybreak Dr
- 4009 Gua Dr
- 3029 Nocatee Trace
- 3036 Nocatee Trace
- 6028 Loch Loosa Dr
- 1017 Oceola Cir
- 5051 Ostego Dr
- 1055 Oceola Cir
- 3053 Nocatee Trace
- 43 Hernando Cir
- 3057 Nocatee Trace
- 5011 Ostego Dr
- 5029 Ostego Dr
- 3070 Nocatee Trace
- 5023 Ostego Dr
- 5027 Ostego Dr
- 1031 Redwing Dr
- 4033 Kila Dr
- 8029 Saratoga Dr
