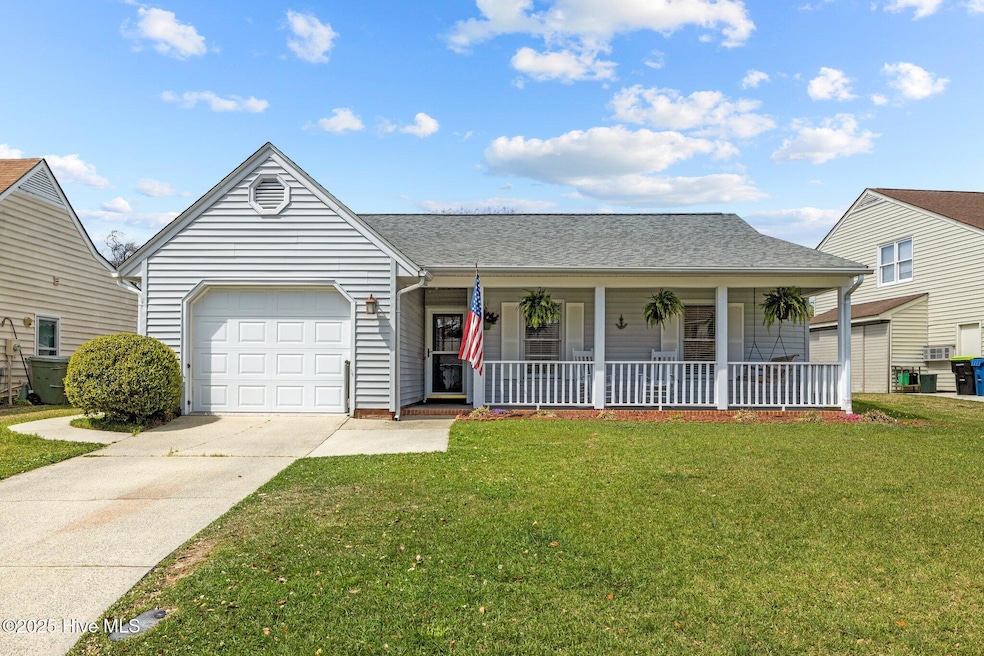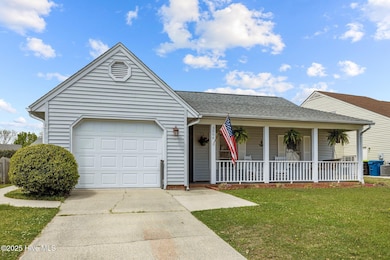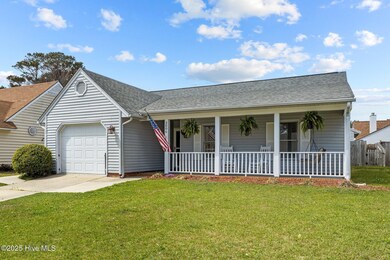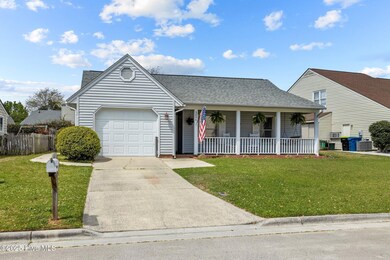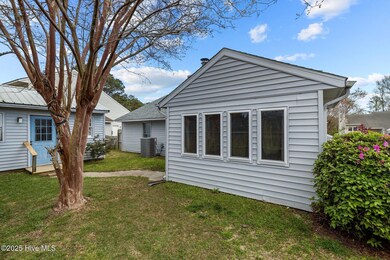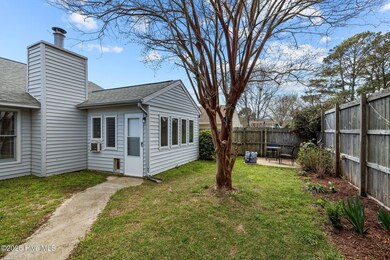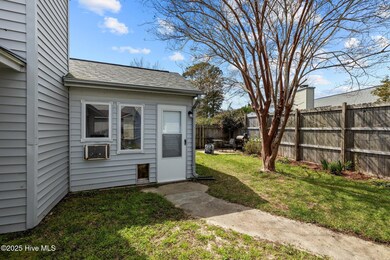
3006 Old Gate Rd Morehead City, NC 28557
Estimated payment $2,020/month
Highlights
- 1 Fireplace
- No HOA
- Workshop
- Morehead City Primary School Rated A-
- Covered Patio or Porch
- Fenced Yard
About This Home
Charming & Move-In Ready 3BR/2BA Ranch with GarageThis beautifully maintained home offers the perfect blend of comfort and functionality. Step inside to an inviting open-concept living space featuring luxury vinyl plank flooring, a cozy wood-burning fireplace, and a modern kitchen with stainless steel appliances, granite countertops, and a pantry for extra storage. The enclosed sunroom provides flexible space for a home office, exercise room, or relaxation retreat. The home also features updated bathrooms and a 1-car garage for added convenience. Outside, enjoy a fenced backyard, perfect for pets or entertaining, plus a detached 12x16 shed/workshop with electricity--ideal for storage or hobbies.Don't miss this one--schedule your showing today!
Listing Agent
Keller Williams Crystal Coast License #281404 Listed on: 04/03/2025

Home Details
Home Type
- Single Family
Est. Annual Taxes
- $1,143
Year Built
- Built in 1987
Lot Details
- 5,227 Sq Ft Lot
- Lot Dimensions are 56x94x56x94
- Fenced Yard
- Wood Fence
Home Design
- Slab Foundation
- Wood Frame Construction
- Architectural Shingle Roof
- Vinyl Siding
- Stick Built Home
Interior Spaces
- 1,218 Sq Ft Home
- 1-Story Property
- Ceiling Fan
- 1 Fireplace
- Combination Dining and Living Room
- Workshop
- Dishwasher
Flooring
- Carpet
- Luxury Vinyl Plank Tile
Bedrooms and Bathrooms
- 3 Bedrooms
- 2 Full Bathrooms
Parking
- 1 Car Attached Garage
- Driveway
Outdoor Features
- Covered Patio or Porch
- Separate Outdoor Workshop
- Shed
Schools
- Morehead City Primary Elementary School
- Morehead City Middle School
- West Carteret High School
Utilities
- Heat Pump System
Community Details
- No Home Owners Association
- Mandy Farms Subdivision
Listing and Financial Details
- Assessor Parcel Number 637612767031000
Map
Home Values in the Area
Average Home Value in this Area
Tax History
| Year | Tax Paid | Tax Assessment Tax Assessment Total Assessment is a certain percentage of the fair market value that is determined by local assessors to be the total taxable value of land and additions on the property. | Land | Improvement |
|---|---|---|---|---|
| 2024 | $1,273 | $156,697 | $68,320 | $88,377 |
| 2023 | $548 | $156,697 | $68,320 | $88,377 |
| 2022 | $532 | $156,697 | $68,320 | $88,377 |
| 2021 | $133 | $156,697 | $68,320 | $88,377 |
| 2020 | $532 | $156,697 | $68,320 | $88,377 |
| 2019 | $473 | $147,749 | $54,656 | $93,093 |
| 2017 | $473 | $147,749 | $54,656 | $93,093 |
| 2016 | $473 | $147,749 | $54,656 | $93,093 |
| 2015 | $458 | $147,749 | $54,656 | $93,093 |
| 2014 | $432 | $138,902 | $51,912 | $86,990 |
Property History
| Date | Event | Price | Change | Sq Ft Price |
|---|---|---|---|---|
| 08/19/2025 08/19/25 | Pending | -- | -- | -- |
| 08/06/2025 08/06/25 | Price Changed | $354,000 | -1.4% | $291 / Sq Ft |
| 07/15/2025 07/15/25 | For Sale | $359,000 | 0.0% | $295 / Sq Ft |
| 05/02/2025 05/02/25 | Pending | -- | -- | -- |
| 04/11/2025 04/11/25 | For Sale | $359,000 | +14.0% | $295 / Sq Ft |
| 06/01/2023 06/01/23 | Sold | $315,000 | -9.5% | $235 / Sq Ft |
| 04/19/2023 04/19/23 | Pending | -- | -- | -- |
| 03/29/2023 03/29/23 | For Sale | $348,000 | +117.6% | $260 / Sq Ft |
| 05/15/2015 05/15/15 | Sold | $159,900 | 0.0% | $130 / Sq Ft |
| 05/15/2015 05/15/15 | Pending | -- | -- | -- |
| 05/15/2015 05/15/15 | For Sale | $159,900 | +18.4% | $130 / Sq Ft |
| 05/02/2012 05/02/12 | Sold | $135,000 | -6.9% | $110 / Sq Ft |
| 04/02/2012 04/02/12 | Pending | -- | -- | -- |
| 03/25/2012 03/25/12 | For Sale | $145,000 | -- | $118 / Sq Ft |
Purchase History
| Date | Type | Sale Price | Title Company |
|---|---|---|---|
| Warranty Deed | $315,000 | None Listed On Document | |
| Executors Deed | $135,000 | None Available |
Mortgage History
| Date | Status | Loan Amount | Loan Type |
|---|---|---|---|
| Open | $283,500 | VA | |
| Previous Owner | $137,902 | VA |
Similar Homes in Morehead City, NC
Source: Hive MLS
MLS Number: 100498714
APN: 6376.12.76.7031000
- 424 Commerce Ave Unit A
- 2412 Mayberry Loop Rd
- 421 Commerce Ave Unit B
- 413 Commerce Ave Unit D
- 2601 Mayberry Loop Rd
- 209 Church St
- 3208 Country Club Rd
- 3405 Old Gate Rd
- 600 N 35th St Unit 701
- 914 Harrell Dr
- 964 Country Club Ct
- 512 N 35th St
- 3200 Crystal Oaks Ln
- 3319 Country Club Rd
- 116 Noyes Ave
- 504 N 25th St
- 1222 N 20th St
- 115 Noyes Ave
- 3111 Arendell St
- 3401 Taylor St
