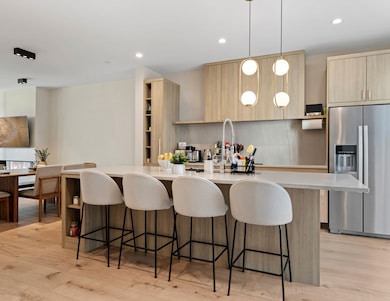3007 Birch Ln River Grove, IL 60171
Highlights
- Fitness Center
- New Construction
- Open Floorplan
- River Grove School Rated 9+
- In Ground Pool
- Landscaped Professionally
About This Home
Executive Short-Term Rental. $500 off first month rent if leased by 12/31/2025.Can be extended if the tenant is interested. New Luxury townhome is stunning. Main level bedroom with full bath, second level has open floorplan with gourmet kitchen, stainless steel appliances, stellar fixtures, walk in pantry and large island with storage. 42-inch cabinets, built ins and tons of storage. soaring ceilings, fireplace and maintenance free flooring make this perfect for entertaining family and friends. A private deck is found here. 2nd level offers a primary with walk in closet, spa like bathroom with double vanities. 2 bedrooms with huge closets, neutral decor, maintenance free flooring & share a full bath. Double vanity with extra deep tub and shower combination with glass wall shower enclosure. Excellent attention to detail is found throughout the home. A community with a lovely pool, a club house with work space, exercise room, sun deck, lounge, dining area and makes this the perfect spot to socialize. Dog friendly location with walking paths, EV charging, guest parking and lovely views. Short distance to O'Hare International, shopping, parks and restaurants. The Metra Train Station is less than a 1/2 a mile away and is only 3 min by car.8 miles west of Wrigleyville and close to parks and restaurants. Rosemont is 5 minutes north.
Townhouse Details
Home Type
- Townhome
Year Built
- Built in 2024 | New Construction
Lot Details
- Cul-De-Sac
- Landscaped Professionally
- Sprinkler System
Parking
- 2 Car Garage
- Driveway
- Parking Included in Price
Home Design
- Entry on the 1st floor
- Brick Exterior Construction
- Asphalt Roof
- Concrete Perimeter Foundation
Interior Spaces
- 2,200 Sq Ft Home
- 3-Story Property
- Open Floorplan
- Bookcases
- Ceiling Fan
- Electric Fireplace
- Insulated Windows
- Window Treatments
- Window Screens
- Entrance Foyer
- Family Room with Fireplace
- Living Room
- Dining Room
- Storage
- Home Gym
- Laminate Flooring
Kitchen
- Gas Cooktop
- Range Hood
- Microwave
- High End Refrigerator
- Dishwasher
- Stainless Steel Appliances
- Disposal
Bedrooms and Bathrooms
- 4 Bedrooms
- 4 Potential Bedrooms
- Main Floor Bedroom
- Walk-In Closet
- Bathroom on Main Level
Laundry
- Laundry Room
- Dryer
- Washer
Accessible Home Design
- Handicap Shower
- Accessible Kitchen
- Accessibility Features
Outdoor Features
- In Ground Pool
- Balcony
- Fire Pit
- Outdoor Grill
Schools
- River Grove Elementary School
- East Leyden High School
Utilities
- Central Air
- Heating System Uses Natural Gas
Listing and Financial Details
- Property Available on 9/27/25
- Rent includes exterior maintenance, lawn care, snow removal
Community Details
Overview
- 4 Units
- Lock-and-Leave Community
Amenities
- Sundeck
- Common Area
- Clubhouse
- Business Center
- Party Room
- Laundry Facilities
- Community Storage Space
Recreation
- Fitness Center
- Community Pool
- Park
Pet Policy
- Dogs and Cats Allowed
Security
- Resident Manager or Management On Site
Map
Source: Midwest Real Estate Data (MRED)
MLS Number: 12480457
- 7944 W Metropole St
- 8025 Oconnor Dr Unit 2E
- 8025 Oconnor Dr Unit 4C
- 3035 Paris Ave Unit 305
- 3023 N Paris Ave Unit 108
- 3121 Paris Ave Unit 304
- 7936 W Elmgrove Dr
- 3047 N 79th Ave
- 3233 N Panama Ave
- 3250 N Page Ave
- 3251 N Osage Ave
- 3108 N 78th Ave
- 8216 W Belmont Ave Unit 2
- 8245 W Belmont Ave Unit 4B
- 8245 W Belmont Ave Unit 4G
- 8245 Belmont Ave Unit 2C
- 7818 W Elmgrove Dr
- 3329 N Osage Ave
- 7733 W Belmont Ave Unit 306
- 2932 N 77th Ct
- 3110 Birch Ln
- 8038 Pine Ct
- 3100 Cottonwood Ln
- 8017 W Belmont Ave Unit 303
- 8017 W Belmont Ave Unit 203
- 8001 Belmont Ave
- 3000 Cottonwood Ln
- 3016 Birch Ln
- 3010 Birch Ln
- 8007 W Belmont Ave Unit 101
- 8003 W Belmont Ave Unit 303
- 8015 W Belmont Ave Unit 104
- 8000 Oconnor Dr
- 8040 Oconnor Dr Unit 112
- 8040 Oconnor Dr Unit 110
- 8040 Oconnor Dr Unit 104
- 8040 Oconnor Dr Unit 204
- 8020 Oconnor Dr Unit 204
- 8020 Oconnor Dr Unit 104
- 8020 Oconnor Dr Unit 109







