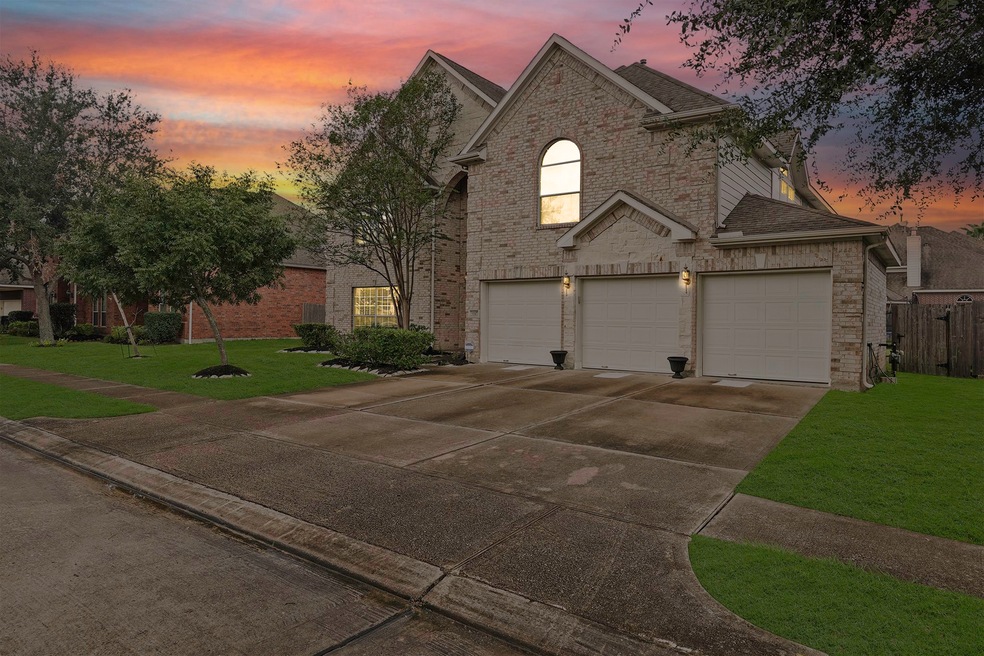
3007 Broken Bridge Ln Pearland, TX 77581
Stonebridge NeighborhoodHighlights
- Traditional Architecture
- Wood Flooring
- Game Room
- Barbara Cockrell Elementary School Rated A
- 1 Fireplace
- Home Office
About This Home
As of March 2025Welcome to 3007 Broken Bridge Lane, where elegance meets comfort in Pearland's desirable community! This beautifully designed home features soaring ceilings, an abundance of natural light, and an open-concept layout perfect for modern living. The chef-inspired kitchen boasts granite countertops, stainless steel appliances, and a generous island for gatherings. The primary suite offers a spa-like bathroom with dual vanities, a soaking tub, and a large walk-in closet. Upstairs, a versatile game room and spacious secondary bedrooms provide ample space. Step outside to your private backyard oasis with a covered patio. Close to top-rated schools, shopping, dining, and parks, this home offers luxury and convenience.
Last Agent to Sell the Property
Real Broker, LLC License #0606136 Listed on: 02/07/2025

Home Details
Home Type
- Single Family
Est. Annual Taxes
- $14,741
Year Built
- Built in 2007
Lot Details
- 9,200 Sq Ft Lot
- Back Yard Fenced
HOA Fees
- $42 Monthly HOA Fees
Parking
- 3 Car Attached Garage
Home Design
- Traditional Architecture
- Brick Exterior Construction
- Slab Foundation
- Composition Roof
Interior Spaces
- 4,241 Sq Ft Home
- 2-Story Property
- 1 Fireplace
- Family Room Off Kitchen
- Living Room
- Breakfast Room
- Dining Room
- Home Office
- Game Room
- Breakfast Bar
Flooring
- Wood
- Carpet
- Tile
Bedrooms and Bathrooms
- 5 Bedrooms
Schools
- Barbara Cockrell Elementary School
- Pearland Junior High West
- Pearland High School
Utilities
- Central Heating and Cooling System
- Heating System Uses Gas
Community Details
- Stonebridge HOA, Phone Number (713) 329-7100
- Stonebridge Sec 1 Subdivision
Ownership History
Purchase Details
Home Financials for this Owner
Home Financials are based on the most recent Mortgage that was taken out on this home.Purchase Details
Home Financials for this Owner
Home Financials are based on the most recent Mortgage that was taken out on this home.Purchase Details
Purchase Details
Home Financials for this Owner
Home Financials are based on the most recent Mortgage that was taken out on this home.Similar Homes in Pearland, TX
Home Values in the Area
Average Home Value in this Area
Purchase History
| Date | Type | Sale Price | Title Company |
|---|---|---|---|
| Warranty Deed | -- | Texas American Title Company | |
| Vendors Lien | -- | Closing Title Company | |
| Special Warranty Deed | -- | None Available | |
| Vendors Lien | -- | Capital Title Of Texas Llc |
Mortgage History
| Date | Status | Loan Amount | Loan Type |
|---|---|---|---|
| Open | $224,000 | New Conventional | |
| Previous Owner | $272,700 | Purchase Money Mortgage |
Property History
| Date | Event | Price | Change | Sq Ft Price |
|---|---|---|---|---|
| 03/14/2025 03/14/25 | Sold | -- | -- | -- |
| 02/12/2025 02/12/25 | Pending | -- | -- | -- |
| 02/07/2025 02/07/25 | For Sale | $575,000 | -- | $136 / Sq Ft |
Tax History Compared to Growth
Tax History
| Year | Tax Paid | Tax Assessment Tax Assessment Total Assessment is a certain percentage of the fair market value that is determined by local assessors to be the total taxable value of land and additions on the property. | Land | Improvement |
|---|---|---|---|---|
| 2023 | $12,471 | $487,872 | $40,660 | $534,560 |
| 2022 | $14,040 | $443,520 | $40,660 | $444,340 |
| 2021 | $13,695 | $403,200 | $40,660 | $362,540 |
| 2020 | $14,178 | $403,000 | $40,660 | $362,340 |
| 2019 | $13,516 | $384,120 | $40,660 | $343,460 |
| 2018 | $12,870 | $367,000 | $40,660 | $326,340 |
| 2017 | $13,060 | $371,000 | $40,660 | $330,340 |
| 2016 | $12,039 | $342,000 | $40,660 | $301,340 |
| 2014 | $10,416 | $307,790 | $40,660 | $267,130 |
Agents Affiliated with this Home
-

Seller's Agent in 2025
Amanda Iverson
Real Broker, LLC
(832) 200-8680
1 in this area
66 Total Sales
-
L
Buyer's Agent in 2025
Linh Tu
Intercontinental Properties
(832) 455-1656
1 in this area
5 Total Sales
Map
Source: Houston Association of REALTORS®
MLS Number: 27094743
APN: 7016-1002-031
- 1910 Stable Stone Ln
- 2008 Foxglove Oaks Ct
- 2960 Water Willow Ln
- 3207 Mossy Bend Ln
- 3026 Ripple Bend Ct
- 1814 High Falls Ln
- 3122 Creek Bank Ln
- 1723 Brighton Brook Ln
- 3306 Cactus Heights Ln
- 2102 Asbury Ct
- 3119 Pilgrims Point Ln
- 1716 Brighton Brook Ln
- 2108 Asbury Ct
- 1805 Jasmine Hollow Ln
- 1908 Ivy Arbor Ct
- 2201 Alexander Ln
- 1606 Bentlake Ln
- 000 Pearland Pkwy
- 1602 Garden Glen Ln
- 2109 Sunset Terrace Ln






