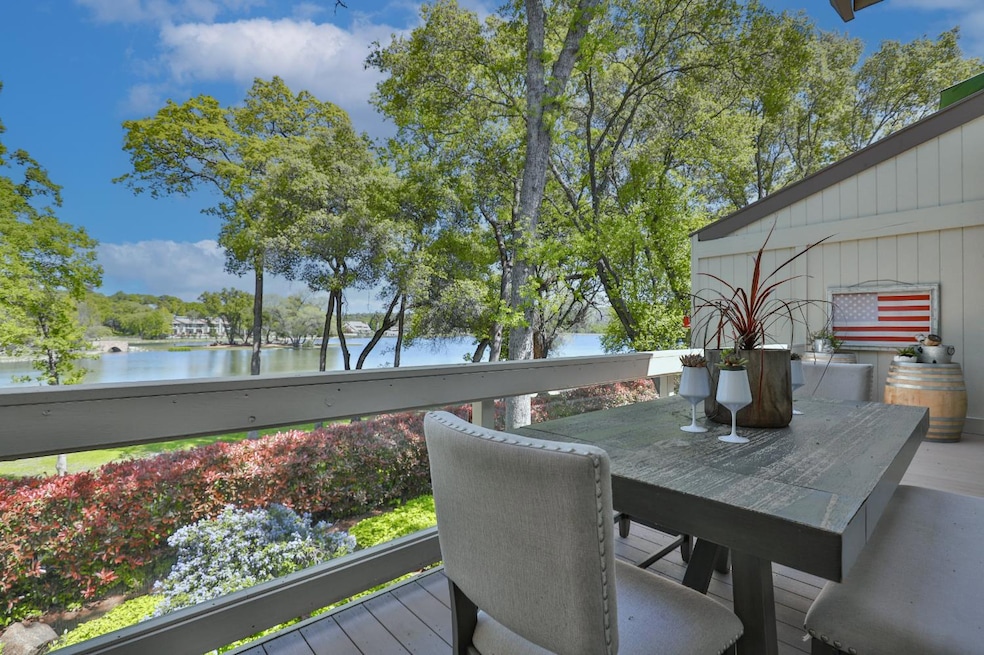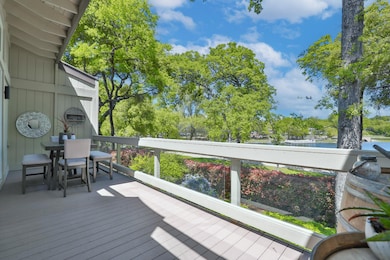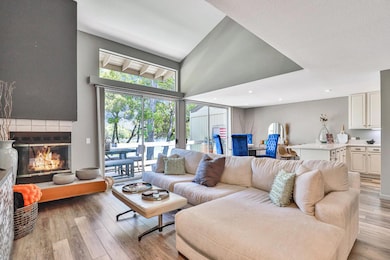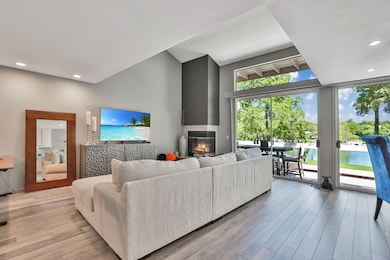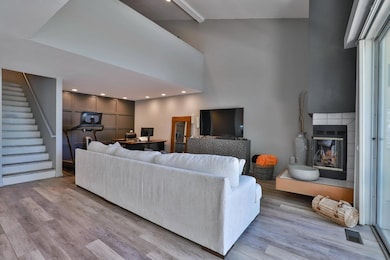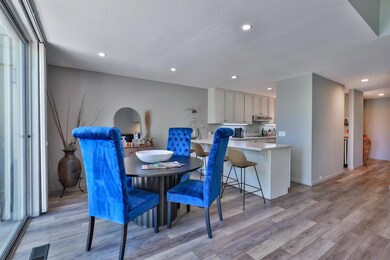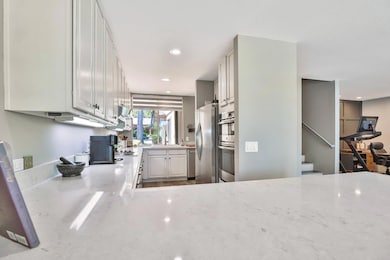3007 Cambridge Rd Cameron Park, CA 95682
Estimated payment $3,963/month
Highlights
- Lake Front
- Deck
- Loft
- Rescue Elementary School Rated A
- Main Floor Bedroom
- 2-minute walk to Cameron Park Lake
About This Home
Live Lakefront in Style! Welcome home to luxury lakefront living in this beautifully updated 2-3 bedroom, 2 bath townhome on scenic Cameron Park Lake. Whether you're seeking a full-time home or a weekend retreat in the Sierra Foothills, this property offers comfort, style, and inspiring views. The open layout features quartz countertops, stainless appliances, breakfast bar, wood-look flooring, vaulted ceilings, recessed lighting, and a cozy wood stove. Enjoy peaceful mornings and cool evenings on two east-facing decks, one recently upgraded with Trex - perfect for relaxing or entertaining. The upstairs primary suite offers a walk-in closet, oversized shower, soaking tub, and built-in cabinetry. A loft area provides space for a home office, craft room, or optional third bedroom. Downstairs includes a second bedroom, full bath, great room with fireplace, and spacious dining area. With high-speed internet available, a 2-car attached garage with direct home entry, and the HOA including insurance coverage for the structure and roof, this home is move-in ready. Ideally located near top-rated wineries, hundreds of miles of hiking and biking trails, the American River, and just a short drive to Lake Tahoe. Don't miss the chance to own this lakefront oasis in the heart of Cameron Park!
Townhouse Details
Home Type
- Townhome
Est. Annual Taxes
- $6,206
Year Built
- Built in 1987 | Remodeled
Lot Details
- 1,742 Sq Ft Lot
- Lake Front
HOA Fees
- $323 Monthly HOA Fees
Parking
- 2 Car Attached Garage
- Front Facing Garage
- Garage Door Opener
- Driveway
Home Design
- Planned Development
- Concrete Foundation
- Composition Roof
- Wood Siding
- Concrete Perimeter Foundation
Interior Spaces
- 2,079 Sq Ft Home
- 2-Story Property
- Whole House Fan
- Ceiling Fan
- Wood Burning Fireplace
- Combination Dining and Living Room
- Loft
- Lake Views
Kitchen
- Breakfast Bar
- Double Oven
- Electric Cooktop
- Dishwasher
- Quartz Countertops
- Disposal
Flooring
- Carpet
- Laminate
- Tile
Bedrooms and Bathrooms
- 2 Bedrooms
- Main Floor Bedroom
- Primary Bedroom Upstairs
- Walk-In Closet
- 2 Full Bathrooms
- Quartz Bathroom Countertops
- Tile Bathroom Countertop
- Soaking Tub
- Bathtub with Shower
- Separate Shower
Laundry
- Laundry Room
- Laundry on main level
- Laundry Cabinets
- 220 Volts In Laundry
Home Security
Outdoor Features
- Balcony
- Deck
Utilities
- Central Heating and Cooling System
- Property is located within a water district
- Water Heater
- Cable TV Available
Listing and Financial Details
- Assessor Parcel Number 082-710-010-000
Community Details
Overview
- Association fees include roof, insurance on structure, ground maintenance
- Mandatory home owners association
Pet Policy
- Dogs and Cats Allowed
Security
- Carbon Monoxide Detectors
- Fire and Smoke Detector
Map
Home Values in the Area
Average Home Value in this Area
Tax History
| Year | Tax Paid | Tax Assessment Tax Assessment Total Assessment is a certain percentage of the fair market value that is determined by local assessors to be the total taxable value of land and additions on the property. | Land | Improvement |
|---|---|---|---|---|
| 2025 | $6,206 | $578,462 | $104,040 | $474,422 |
| 2024 | $6,206 | $567,120 | $102,000 | $465,120 |
| 2023 | $6,119 | $567,018 | $78,030 | $488,988 |
| 2022 | $6,057 | $555,900 | $76,500 | $479,400 |
| 2021 | $2,417 | $216,383 | $38,947 | $177,436 |
| 2020 | $2,369 | $214,165 | $38,548 | $175,617 |
| 2019 | $2,329 | $209,967 | $37,793 | $172,174 |
| 2018 | $2,264 | $205,851 | $37,052 | $168,799 |
| 2017 | $2,223 | $201,816 | $36,326 | $165,490 |
| 2016 | $3,765 | $341,722 | $72,485 | $269,237 |
| 2015 | $3,699 | $336,592 | $71,398 | $265,194 |
| 2014 | $3,216 | $284,500 | $50,500 | $234,000 |
Property History
| Date | Event | Price | List to Sale | Price per Sq Ft | Prior Sale |
|---|---|---|---|---|---|
| 08/25/2025 08/25/25 | Price Changed | $589,000 | -4.2% | $283 / Sq Ft | |
| 08/07/2025 08/07/25 | Price Changed | $614,900 | +3.7% | $296 / Sq Ft | |
| 07/12/2025 07/12/25 | For Sale | $593,000 | +6.7% | $285 / Sq Ft | |
| 05/08/2023 05/08/23 | Sold | $556,000 | -2.1% | $267 / Sq Ft | View Prior Sale |
| 04/18/2023 04/18/23 | Pending | -- | -- | -- | |
| 03/03/2023 03/03/23 | For Sale | $568,000 | +4.2% | $273 / Sq Ft | |
| 06/25/2021 06/25/21 | Sold | $545,000 | 0.0% | $262 / Sq Ft | View Prior Sale |
| 06/07/2021 06/07/21 | Pending | -- | -- | -- | |
| 06/01/2021 06/01/21 | For Sale | $545,000 | +55.8% | $262 / Sq Ft | |
| 08/10/2016 08/10/16 | Sold | $349,900 | 0.0% | $168 / Sq Ft | View Prior Sale |
| 07/12/2016 07/12/16 | Pending | -- | -- | -- | |
| 05/25/2016 05/25/16 | For Sale | $349,900 | +6.0% | $168 / Sq Ft | |
| 04/11/2014 04/11/14 | Sold | $330,000 | -5.7% | $159 / Sq Ft | View Prior Sale |
| 03/11/2014 03/11/14 | Pending | -- | -- | -- | |
| 12/02/2013 12/02/13 | For Sale | $349,900 | -- | $168 / Sq Ft |
Purchase History
| Date | Type | Sale Price | Title Company |
|---|---|---|---|
| Grant Deed | $556,000 | Placer Title | |
| Grant Deed | $545,000 | North American Title Co Inc | |
| Interfamily Deed Transfer | -- | None Available | |
| Grant Deed | $350,000 | Placer Title Company | |
| Interfamily Deed Transfer | -- | None Available | |
| Interfamily Deed Transfer | -- | None Available | |
| Grant Deed | $330,000 | Inter County Title Co | |
| Grant Deed | $366,000 | Placer Title Co | |
| Grant Deed | $262,500 | Placer Title Co |
Mortgage History
| Date | Status | Loan Amount | Loan Type |
|---|---|---|---|
| Open | $528,200 | New Conventional | |
| Previous Owner | $279,900 | New Conventional | |
| Previous Owner | $297,000 | New Conventional | |
| Previous Owner | $236,250 | Purchase Money Mortgage |
Source: MetroList
MLS Number: 225052561
APN: 082-710-010-000
- 3100 Cambridge Rd Unit 3E
- 2915 Princeton Ct
- 0 Wilkinson Rd
- 0 Wilkinson Rd
- 3115 Cambridge Rd
- 3133 Cambridge Rd Unit 3
- 4066 Plateau Cir
- 2876 Waverly Dr
- 2780 Hillcrest Dr
- 3148 Granada Dr
- 3044 Boeing Rd
- 3021 Robles Ct
- 3036 Woodleigh Ln
- 3053 Cambridge Rd
- 2743 Yuma Ct
- 3218 Cambridge Rd
- 423 Oeste Ln
- 3114 Woodleigh Ln
- 2940 Pasada Rd
- 2993 Alhambra Ct
- 4042 Plateau Cir
- 3441 Mira Loma Dr
- 2640 Cambridge Rd
- 904 Greeley Ct
- 3504 Santos Cir
- 2600 Knollwood Ct
- 2690 Country Club Dr
- 3303 N Shingle Rd
- 1496 Malcolm Dixon Rd Unit 1
- 2100 Valley View Pkwy
- 4373 Town Center Blvd
- 2230 Valley View Pkwy
- 3556 Mesa Verdes Dr
- 1026 Olson Ln
- 965 Wilson Blvd
- 3025 Village Center Dr
- 5019 Verona Dr
- 3304 Sunny Gate Ln
- 1752 Langholm Way
- 101 Pique Loop
