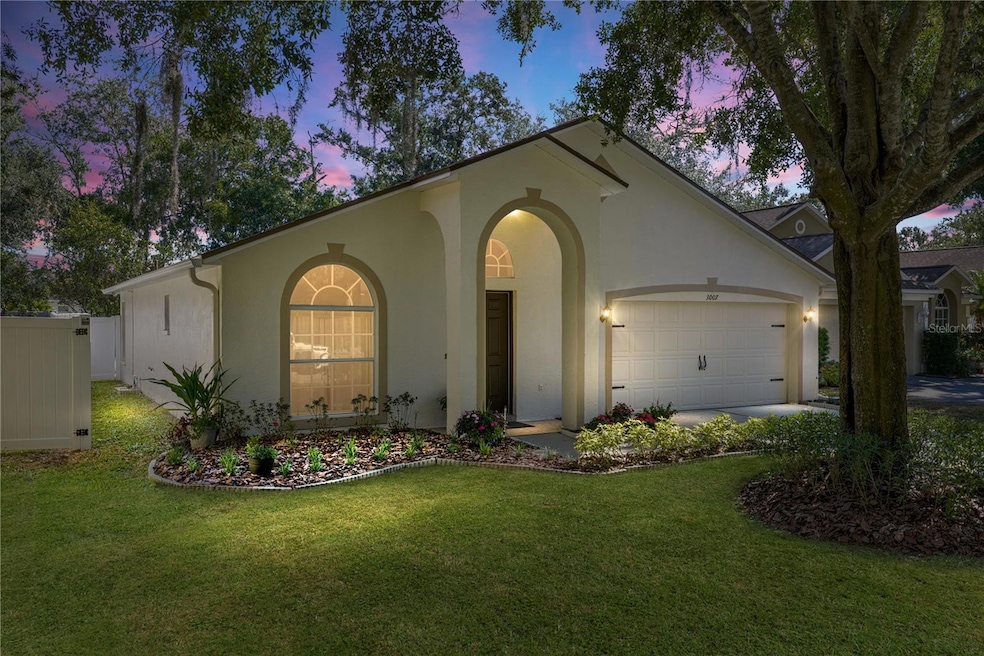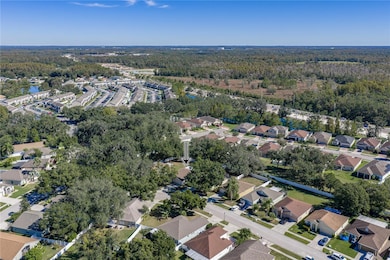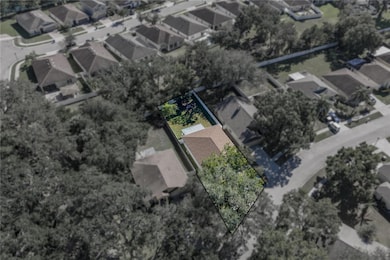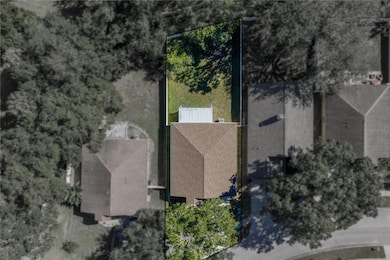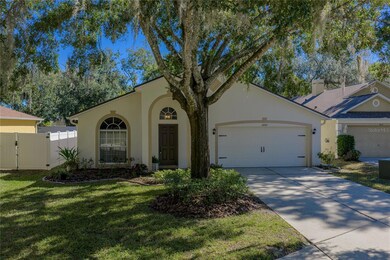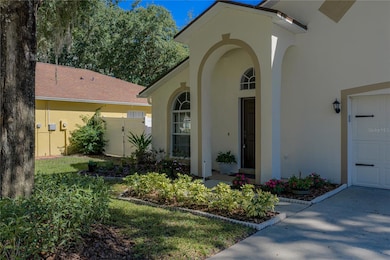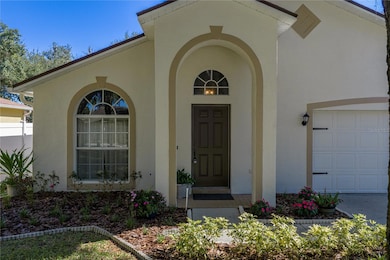3007 Castle Rock Cir Land O Lakes, FL 34639
Estimated payment $2,001/month
Highlights
- Fitness Center
- Open Floorplan
- Separate Formal Living Room
- Cypress Creek Middle Rated A-
- Clubhouse
- High Ceiling
About This Home
Situated along a delightful sidewalk-lined street in the established Stagecoach Village
community, this well-cared-for 3 bedroom, 2 bath, 2 car garage home offers a spacious, balanced
layout that feels open, inviting, and highly functional. Mature landscaping adds a warm first
impression, and the 2022 roof brings peace of mind before you even step inside. High ceilings
immediately create an open, airy feel. At the front of the home, a formal living and dining room
provide flexible areas that can shift easily with your lifestyle, whether you prefer a quiet sitting
room, a play space, or a dedicated entertaining area. Further in, the family room and kitchen
come together in an easy-flowing layout overlooking the screened porch. The kitchen is well
arranged with breakfast bar seating, an eat-in dinette, pantry storage, and newer Samsung
stainless steel appliances. The primary suite sits privately on its own side of the home and
features a large walk-in closet along with an ensuite bath offering dual sinks and a tub/shower
combo. Bedrooms 2 and 3 are thoughtfully placed on the opposite side, and they share the
home’s second full bathroom nearby. Peaceful Florida living awaits outdoors, where the screened
back porch offers a relaxing place to unwind while overlooking an expansive, fully fenced yard
with plenty of room to play, garden, or customize to suit your needs. Stagecoach Village adds
even more to enjoy with a clubhouse, fitness center, swimming pool, sports courts, and
community spaces. All of this comes with a central location right between Wesley Chapel and
Land O Lakes, placing everyday shopping, dining, entertainment, and major highways just
minutes away. Call today to find out if this home is the perfect fit for you!
Listing Agent
KING & ASSOCIATES REAL ESTATE LLC Brokerage Phone: 352-458-0291 License #3140027 Listed on: 11/20/2025

Home Details
Home Type
- Single Family
Est. Annual Taxes
- $1,840
Year Built
- Built in 1998
Lot Details
- 7,135 Sq Ft Lot
- Northwest Facing Home
- Vinyl Fence
- Mature Landscaping
- Irrigation Equipment
- Landscaped with Trees
- Property is zoned MPUD
HOA Fees
- $106 Monthly HOA Fees
Parking
- 2 Car Attached Garage
Home Design
- Slab Foundation
- Shingle Roof
- Block Exterior
- Stucco
Interior Spaces
- 1,439 Sq Ft Home
- 1-Story Property
- Open Floorplan
- High Ceiling
- Ceiling Fan
- Sliding Doors
- Family Room
- Separate Formal Living Room
- Dining Room
- Inside Utility
- Laundry Room
Kitchen
- Eat-In Kitchen
- Breakfast Bar
- Range
- Microwave
- Dishwasher
Flooring
- Carpet
- Tile
Bedrooms and Bathrooms
- 3 Bedrooms
- Split Bedroom Floorplan
- Walk-In Closet
- 2 Full Bathrooms
Outdoor Features
- Covered Patio or Porch
- Exterior Lighting
- Rain Gutters
Schools
- Denham Oaks Elementary School
- Cypress Creek Middle School
- Cypress Creek High School
Utilities
- Central Heating and Cooling System
- High Speed Internet
Listing and Financial Details
- Visit Down Payment Resource Website
- Legal Lot and Block 47 / 1
- Assessor Parcel Number 22-26-19-0070-00100-0470
Community Details
Overview
- First Service Residential Association, Phone Number (855) 333-5149
- Stagecoach Village 02 Ph 02 Subdivision
- The community has rules related to deed restrictions
Amenities
- Clubhouse
Recreation
- Community Basketball Court
- Fitness Center
- Community Pool
Map
Home Values in the Area
Average Home Value in this Area
Tax History
| Year | Tax Paid | Tax Assessment Tax Assessment Total Assessment is a certain percentage of the fair market value that is determined by local assessors to be the total taxable value of land and additions on the property. | Land | Improvement |
|---|---|---|---|---|
| 2025 | $1,840 | $141,320 | -- | -- |
| 2024 | $1,840 | $137,340 | -- | -- |
| 2023 | $1,762 | $133,340 | $53,026 | $80,314 |
| 2022 | $1,573 | $129,460 | $0 | $0 |
| 2021 | $1,533 | $125,690 | $39,921 | $85,769 |
| 2020 | $1,502 | $123,960 | $29,424 | $94,536 |
| 2019 | $1,467 | $121,180 | $0 | $0 |
| 2018 | $1,433 | $118,928 | $0 | $0 |
| 2017 | $2,554 | $145,021 | $29,424 | $115,597 |
| 2016 | $2,372 | $134,536 | $29,424 | $105,112 |
| 2015 | $2,258 | $126,418 | $29,424 | $96,994 |
| 2014 | $2,007 | $112,866 | $28,170 | $84,696 |
Property History
| Date | Event | Price | List to Sale | Price per Sq Ft |
|---|---|---|---|---|
| 11/20/2025 11/20/25 | For Sale | $329,900 | -- | $229 / Sq Ft |
Purchase History
| Date | Type | Sale Price | Title Company |
|---|---|---|---|
| Deed | $100 | None Listed On Document | |
| Deed | $100 | None Listed On Document | |
| Warranty Deed | $107,000 | -- | |
| Deed | $97,300 | -- |
Mortgage History
| Date | Status | Loan Amount | Loan Type |
|---|---|---|---|
| Previous Owner | $85,600 | New Conventional | |
| Previous Owner | $99,195 | VA |
Source: Stellar MLS
MLS Number: TB8448294
APN: 22-26-19-0070-00100-0470
- 25325 Welsh Poppy Way
- 3240 Macintosh Rd
- 3310 Castle Rock Cir
- 3314 Broken Bow Dr
- 3317 Broken Bow Dr
- 25101 Hyde Park Blvd
- 3419 Red Rock Dr
- 3343 Broken Bow Dr
- 25352 Seven Rivers Cir
- 25028 Hyde Park Blvd
- 24925 Ravello St
- 25330 Conestoga Dr
- 3629 Mossy Oak Cir
- 25039 Tradewinds Dr
- 3817 Redwood Dr
- 4223 Winding River Way
- 4224 Winding River Way
- 4351 Cloud Hopper Way
- 24437 Painter Dr
- 4065 Cloud Hopper Way
- 3264 Macintosh Rd
- 3208 Macintosh Rd
- 3336 Santa Rita Ln
- 3340 Broken Bow Dr
- 25403 Saddlehorn Way
- 25012 Hyde Park Blvd
- 24933 Ravello St
- 3000 Grand Cypress Dr
- 24746 Mary Beth Ct
- 3914 Meadowlark Ct
- 2990 Citron Gold Blvd
- 2300 Tapestry Park Dr
- 2300 Tapestry Park Dr Unit 2250-305.1405794
- 2300 Tapestry Park Dr Unit 2223-412.1405789
- 2300 Tapestry Park Dr Unit 2250-403.1409711
- 2300 Tapestry Park Dr Unit 2250-409.1409754
- 2300 Tapestry Park Dr Unit 2380-106.1405791
- 2300 Tapestry Park Dr Unit 2223-414.1405793
- 2300 Tapestry Park Dr Unit 2375-103.1405795
- 2300 Tapestry Park Dr Unit 2223-309.1405790
