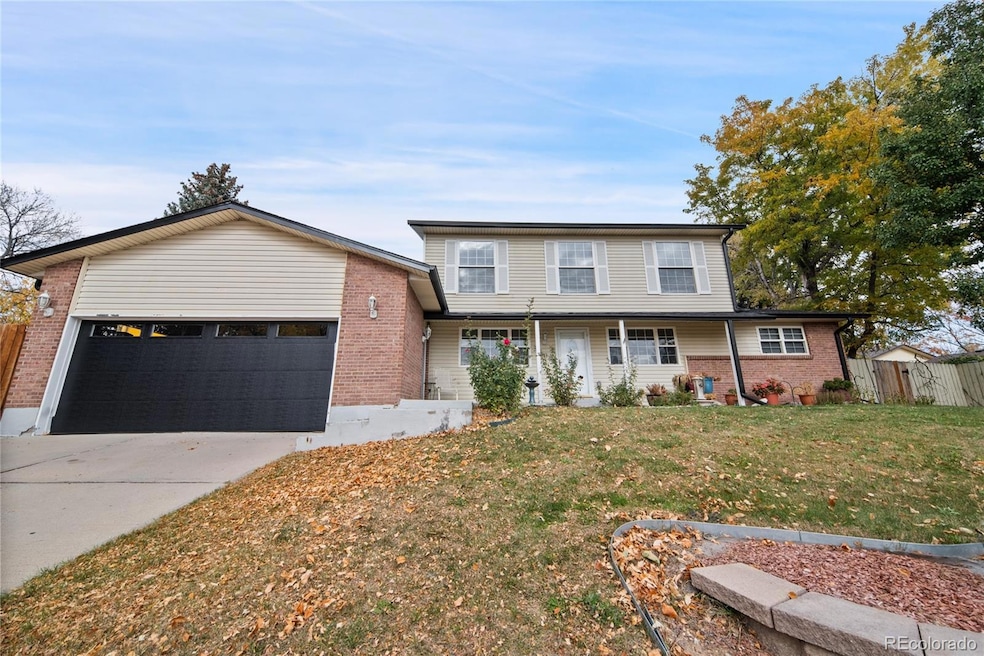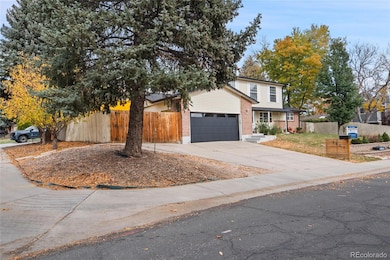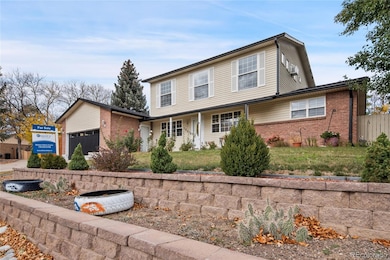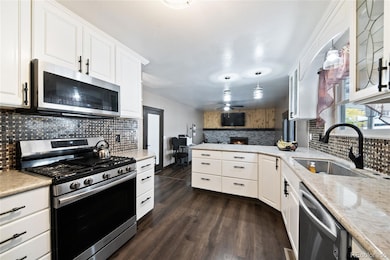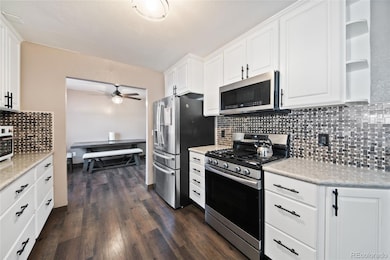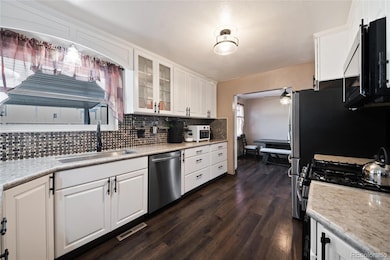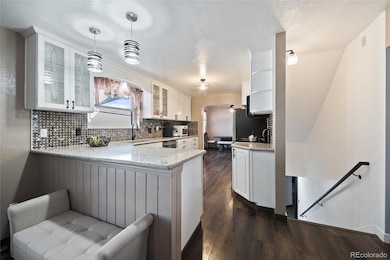3007 E 131st Way Thornton, CO 80241
Estimated payment $3,893/month
Highlights
- Primary Bedroom Suite
- Corner Lot
- No HOA
- Horizon High School Rated A-
- Quartz Countertops
- Den
About This Home
Welcome to this amazing 4-bedroom, 4-bath home that sits on a corner lot. This home has been updated with new SS appliances in the kitchen, a new fireplace insert, new roof & gutters, new flooring, new lighting, & new paint. All withing the past 3yrs. There are two laundry rooms in the home, one in the basement and the second in the 2nd floor primary suite. This home also has two primary suites both with in suite bathrooms, one on the main floor and the second on the second floor which includes a five-piece bath, with a jetted tub. The exterior has two separate gates with 7 extra off street parking spaces. The garage door and opener were replaced in 2023. The back yard has been updated with stamped concrete for entertaining in style. The roof and gutters were both replaced this year. Stainless steel appliances, fireplace insert, stack stone surround & granite hearth were all replaced in 2022. New flooring, lighting, paint and guest bath update all completed in the past year. This home is located on a quiet street, near parks and walking trails and there is No HOA!
Listing Agent
Equity Colorado Real Estate Brokerage Email: barbara@galavizrealty.net,720-629-6768 License #100095839 Listed on: 10/23/2025

Home Details
Home Type
- Single Family
Est. Annual Taxes
- $4,027
Year Built
- Built in 1978 | Remodeled
Lot Details
- 8,925 Sq Ft Lot
- South Facing Home
- Partially Fenced Property
- Corner Lot
Parking
- 2 Car Attached Garage
Home Design
- Frame Construction
Interior Spaces
- 2-Story Property
- Ceiling Fan
- Self Contained Fireplace Unit Or Insert
- Gas Fireplace
- Double Pane Windows
- Window Treatments
- Smart Doorbell
- Family Room
- Living Room with Fireplace
- Dining Room
- Den
- Utility Room
Kitchen
- Eat-In Kitchen
- Self-Cleaning Oven
- Microwave
- Dishwasher
- Quartz Countertops
- Disposal
Flooring
- Carpet
- Laminate
- Tile
Bedrooms and Bathrooms
- Primary Bedroom Suite
- Walk-In Closet
Laundry
- Laundry Room
- Dryer
- Washer
Finished Basement
- 1 Bedroom in Basement
- Basement Window Egress
Home Security
- Carbon Monoxide Detectors
- Fire and Smoke Detector
Schools
- Tarver Elementary School
- Century Middle School
- Horizon High School
Utilities
- Forced Air Heating and Cooling System
- Mini Split Air Conditioners
- Gas Water Heater
Community Details
- No Home Owners Association
- Cottonwood Lakes Subdivision
Listing and Financial Details
- Exclusions: Sellers personal property, including TV's/wall mounts, mounted jewelry boxes in second floor primary suite, washer/dryer in second floor laundry, chest freezer in garage, outdoor patio furniture and outdoor heater.
- Assessor Parcel Number R0016849
Map
Home Values in the Area
Average Home Value in this Area
Tax History
| Year | Tax Paid | Tax Assessment Tax Assessment Total Assessment is a certain percentage of the fair market value that is determined by local assessors to be the total taxable value of land and additions on the property. | Land | Improvement |
|---|---|---|---|---|
| 2024 | $4,027 | $35,120 | $6,560 | $28,560 |
| 2023 | $3,986 | $42,620 | $6,770 | $35,850 |
| 2022 | $3,231 | $29,330 | $6,460 | $22,870 |
| 2021 | $3,339 | $29,330 | $6,460 | $22,870 |
| 2020 | $3,086 | $27,660 | $6,650 | $21,010 |
| 2019 | $3,092 | $27,660 | $6,650 | $21,010 |
| 2018 | $3,116 | $27,080 | $7,490 | $19,590 |
| 2017 | $2,833 | $27,080 | $7,490 | $19,590 |
| 2016 | $2,115 | $19,680 | $3,660 | $16,020 |
| 2015 | $2,112 | $19,680 | $3,660 | $16,020 |
| 2014 | $2,246 | $20,350 | $3,420 | $16,930 |
Property History
| Date | Event | Price | List to Sale | Price per Sq Ft |
|---|---|---|---|---|
| 10/23/2025 10/23/25 | For Sale | $675,000 | -- | $200 / Sq Ft |
Purchase History
| Date | Type | Sale Price | Title Company |
|---|---|---|---|
| Warranty Deed | $399,000 | First Integrity Title | |
| Interfamily Deed Transfer | -- | Servicelink | |
| Interfamily Deed Transfer | -- | None Available | |
| Interfamily Deed Transfer | -- | -- | |
| Warranty Deed | $93,500 | -- |
Mortgage History
| Date | Status | Loan Amount | Loan Type |
|---|---|---|---|
| Open | $382,580 | FHA | |
| Previous Owner | $118,000 | No Value Available |
Source: REcolorado®
MLS Number: 4558153
APN: 1573-25-4-15-016
- 2691 E 132nd Ave
- 2665 E 131st Place
- 2746 E 132nd Place
- 12814 Jackson Cir
- 3850 E 128th Way
- 13080 Harrison Dr
- 13540 Detroit St
- 13068 Harrison Dr
- 3802 E 127th Ln
- 12981 Ash St
- 12811 Josephine Ct
- 12672 Madison Ct
- 2275 E 129th Ave
- 2279 E 129th Ave
- 12688 Madison Way
- 2552 E 126th Way
- 2420 E 127th Ave
- 12625 Madison Way
- 12711 Colorado Blvd Unit 914
- 12711 Colorado Blvd Unit 714
- 13267 Columbine Cir
- 12711 Colorado Blvd Unit I-911
- 4175 E 130th Place
- 13356 Albion Cir
- 13312 Ash Cir
- 13364 Birch Cir
- 4720 E 129th Cir
- 13087 Race Ct
- 12220 Colorado Blvd
- 12801 Lafayette St
- 13829 Josephine Ct
- 2801 E 120th Ave
- 12255 Claude Ct
- 3351 E 120th Ave
- 12142 Bellaire Place
- 12150 Race St
- 11801 York St
- 5530 E 130th Dr
- 1801 E 121st Ave
- 4560 E 121st Place
