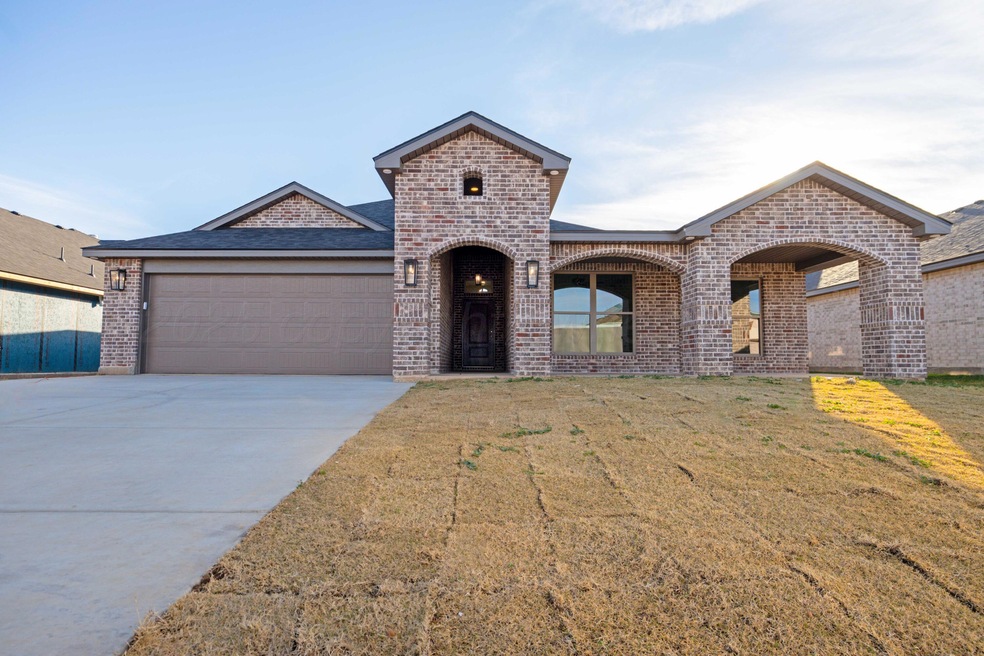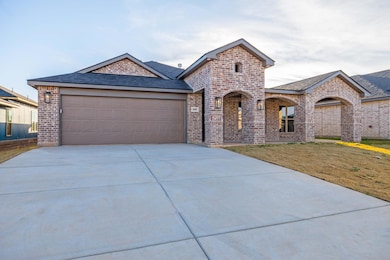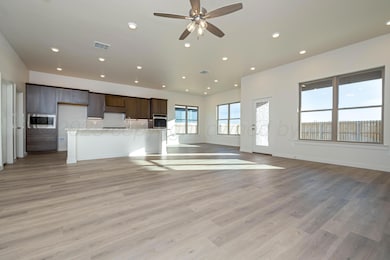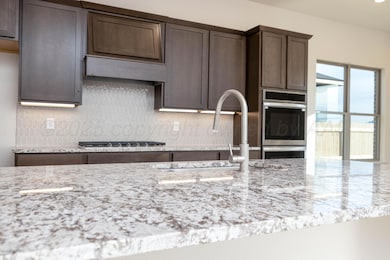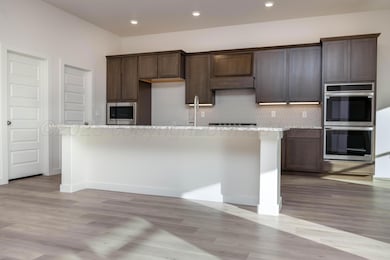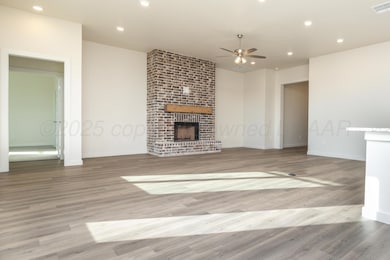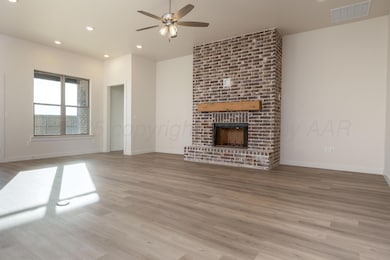3007 Frontier Ln Amarillo, TX 79124
Estimated payment $2,632/month
Highlights
- New Construction
- No HOA
- 2 Car Attached Garage
- Hillside Elementary School Rated A
- Double Oven
- Soaking Tub
About This Home
Welcome to the Reserves at Homestead! This home may qualifies for ''Use it Your Way'' builder incentives. Sod & Sprinkler included in Front and Backyard. Experience livable luxury in our Alison floor plan, where style and comfort intertwine at the most affordable price!
The Alison floor plan features: Brick exterior with large archways and a grand front porch. Luxury vinyl plank flooring in the home's common areas. Open-concept kitchen, living, and dining area. Granite countertops throughout. Spacious kitchen island with bar seating. Stainless steel appliances including a double-oven and built-in microwave cabinet
Large enclosed pantry. Oversized utility room with counter space and storage. Brick fireplace
Premium plumbing and lighting fixtures. Secluded master suite with Garden Tub!
Home Details
Home Type
- Single Family
Year Built
- Built in 2025 | New Construction
Lot Details
- Wood Fence
- Sprinkler System
- Zoning described as 0200 - SW Amarillo in City Limits
Parking
- 2 Car Attached Garage
- Front Facing Garage
- Garage Door Opener
Home Design
- Brick Exterior Construction
- Slab Foundation
- Wood Frame Construction
- Composition Roof
Interior Spaces
- 2,373 Sq Ft Home
- 1-Story Property
- Ceiling Fan
- Wood Burning Fireplace
- Living Room with Fireplace
- Combination Kitchen and Dining Room
- Inside Utility
- Laundry in Utility Room
- Utility Room
- Surveillance System
Kitchen
- Double Oven
- Range
- Microwave
- Dishwasher
- Disposal
Bedrooms and Bathrooms
- 4 Bedrooms
- 3 Full Bathrooms
- Soaking Tub
Schools
- Hillside Elementary School
- Greenways/West Plains Middle School
- West Plains High School
Utilities
- Central Heating and Cooling System
Community Details
- No Home Owners Association
- Association Phone (806) 290-3718
- Built by Betenbough Homes LLC
Map
Home Values in the Area
Average Home Value in this Area
Property History
| Date | Event | Price | List to Sale | Price per Sq Ft |
|---|---|---|---|---|
| 11/18/2025 11/18/25 | Price Changed | $419,000 | -2.3% | $177 / Sq Ft |
| 10/30/2025 10/30/25 | Price Changed | $429,000 | -0.8% | $181 / Sq Ft |
| 10/22/2025 10/22/25 | Price Changed | $432,340 | +0.2% | $182 / Sq Ft |
| 09/24/2025 09/24/25 | Price Changed | $431,340 | +0.1% | $182 / Sq Ft |
| 09/17/2025 09/17/25 | Price Changed | $431,050 | +0.1% | $182 / Sq Ft |
| 07/02/2025 07/02/25 | For Sale | $430,780 | -- | $182 / Sq Ft |
Source: Amarillo Association of REALTORS®
MLS Number: 25-9364
- 3005 Frontier Ln
- 3008 Frontier Ln
- 3006 Frontier Ln
- 3100 Frontier Ln
- 3004 Frontier Ln
- 3105 Frontier Ln
- 3109 Flycatcher79124 Rd
- 3109 Frontier Ln
- 3001 Bluejay Rd
- 3107 Bluejay Rd
- Lily Plan at Homestead
- Sienna Plan at Homestead
- Gracie Plan at Homestead
- Nikki Plan at Homestead
- Heidi Plan at Homestead
- New Lady 1100 Rustic Retreat Plan at Homestead
- Kenlie Plan at Homestead
- Aspen Plan at Homestead
- Faith Plan at Homestead
- Paige Plan at Homestead
- 9901 Heartland Ave
- 2100 Cinema Dr
- 7504 Elmhurst Dr
- 8200 W Amarillo Blvd
- 3420 S Coulter St
- 7501 Seville Dr
- 3411 Thornton Dr
- 4406 Van Winkle Dr
- 7101 Wolflin Ave
- 6712 Gainsborough Rd
- 4401 S Coulter St
- 6801 Wolflin Ave
- 5040 S Coulter St
- 7410 Tuscany Pkwy
- 6328 Nancy Ellen St
- 6501 Woodward St
- 6040 Belpree Rd
- 1800 Wisdom Dr
- 6100 SW 45th Ave
- 4402 Bell St
