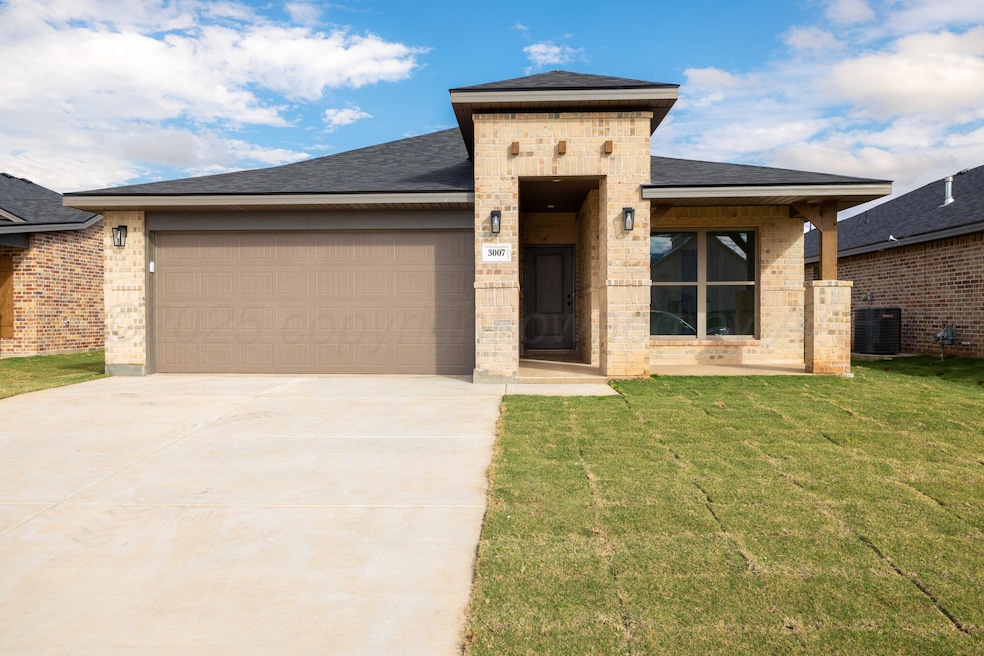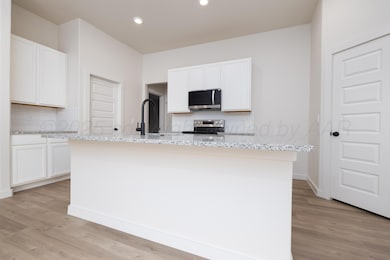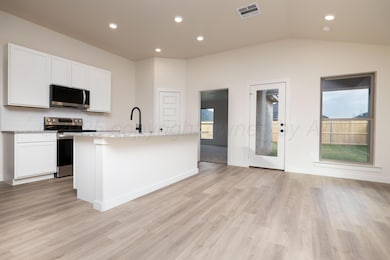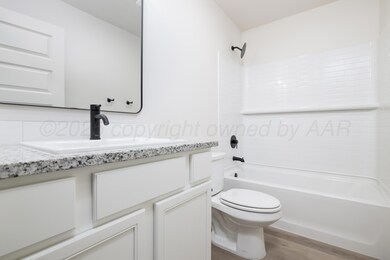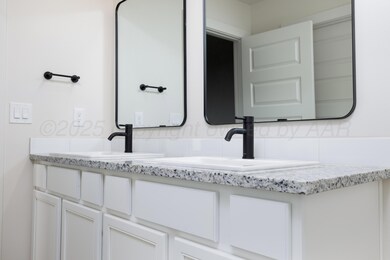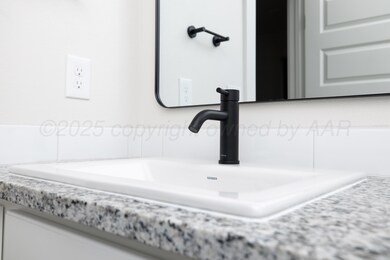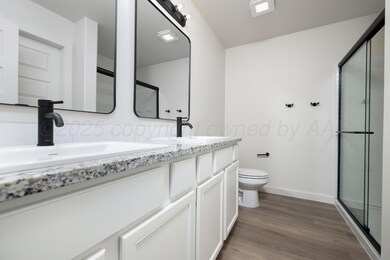3007 Haystack Way Amarillo, TX 79124
Estimated payment $1,682/month
Highlights
- New Construction
- No HOA
- Surveillance System
- Hillside Elementary School Rated A
- 2 Car Attached Garage
- Inside Utility
About This Home
Welcome to the Reserves at Homestead! This home may qualifies for ''Use it Your Way'' builder incentives. Sod & Sprinkler included in Front and Backyard. Our Camila floor plan offers West Texas home buyers in need of more space the perfect blend of affordability and modern living! The Camila floor plan features: Brick exterior accented by a grand tower entryway. Luxury vinyl plank flooring in the home's common areas. Open-concept kitchen, living, and dining area. Granite countertops throughout
Kitchen island with bar seating. Stainless steel appliances. Enclosed pantry. Premium plumbing and lighting fixtures. Secluded master suite with walk-in closet and double vanity. Covered front and back patios
Home Details
Home Type
- Single Family
Year Built
- Built in 2025 | New Construction
Lot Details
- Wood Fence
- Sprinkler System
- Zoning described as 0200 - SW Amarillo in City Limits
Parking
- 2 Car Attached Garage
- Front Facing Garage
- Garage Door Opener
Home Design
- Brick Exterior Construction
- Slab Foundation
- Wood Frame Construction
- Composition Roof
Interior Spaces
- 1,600 Sq Ft Home
- 1-Story Property
- Ceiling Fan
- Combination Kitchen and Dining Room
- Inside Utility
- Laundry in Utility Room
- Utility Room
- Surveillance System
Kitchen
- Range
- Microwave
- Dishwasher
- Disposal
Bedrooms and Bathrooms
- 4 Bedrooms
- 2 Full Bathrooms
Schools
- Hillside Elementary School
- Greenways/West Plains Middle School
- West Plains High School
Utilities
- Central Heating and Cooling System
Community Details
- No Home Owners Association
- Association Phone (806) 290-3718
- Built by Betenbough Homes LLC
Map
Property History
| Date | Event | Price | List to Sale | Price per Sq Ft | Prior Sale |
|---|---|---|---|---|---|
| 11/26/2025 11/26/25 | Sold | -- | -- | -- | View Prior Sale |
| 11/21/2025 11/21/25 | Off Market | -- | -- | -- | |
| 11/17/2025 11/17/25 | Price Changed | $270,000 | -2.9% | $169 / Sq Ft | |
| 11/12/2025 11/12/25 | Price Changed | $278,000 | -1.4% | $174 / Sq Ft | |
| 10/22/2025 10/22/25 | Price Changed | $282,000 | -1.1% | $176 / Sq Ft | |
| 10/12/2025 10/12/25 | Price Changed | $285,000 | -2.4% | $178 / Sq Ft | |
| 09/16/2025 09/16/25 | Price Changed | $292,110 | +0.1% | $183 / Sq Ft | |
| 09/03/2025 09/03/25 | Price Changed | $291,950 | 0.0% | $182 / Sq Ft | |
| 07/02/2025 07/02/25 | For Sale | $292,060 | -- | $183 / Sq Ft |
Source: Amarillo Association of REALTORS®
MLS Number: 25-8751
- 3004 Farmyard Dr
- 3002 Farmyard Dr
- 3007 Farmyard Dr
- 8910 Bunkhouse Rd
- 3011 Farmyard Dr
- 8902 Bunkhouse Rd
- 2812 Haystack Way
- 8913 Hockley St
- 2810 Haystack Way
- 8903 Hockley St
- 8901 Hockley St
- 2808 Haystack Way
- 2803 Ranch House Rd
- 2806 Haystack Way
- 2804 Haystack Way
- 8910 Hockley St
- 8904 Hockley St
- 8913 Surveyor Rd
- 2800 Haystack Way
- 2751 Paisley Rd
