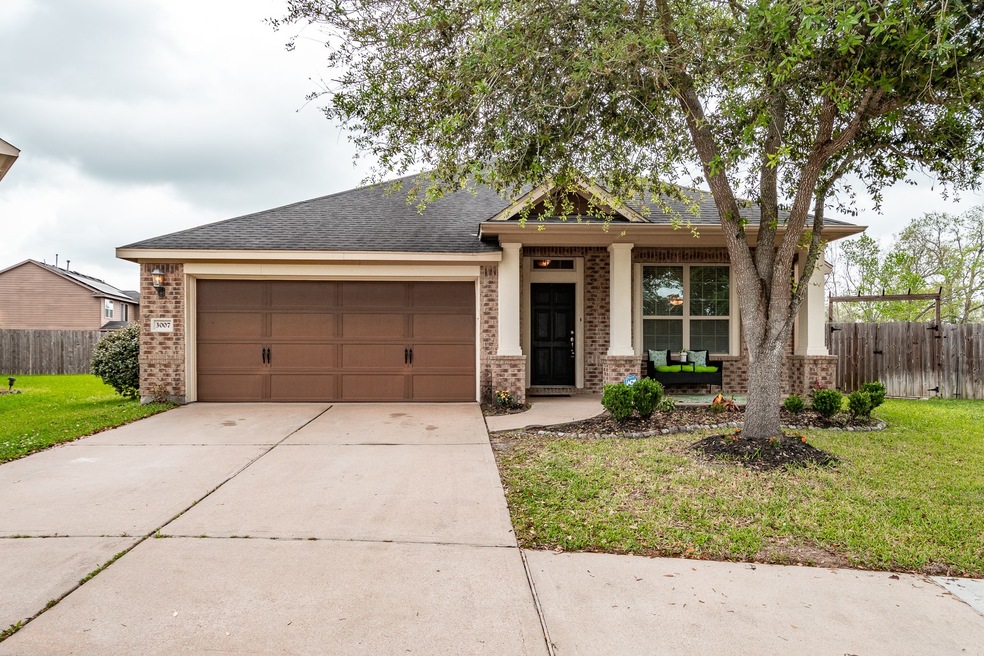
3007 Hurst Green Ln Fresno, TX 77545
Teal Run NeighborhoodHighlights
- Traditional Architecture
- Cul-De-Sac
- Double Vanity
- Game Room
- 2 Car Attached Garage
- Central Heating and Cooling System
About This Home
As of June 2025Nestled in a desirable Fort Bend community, this beautifully designed 3-bedroom, 2-bathroom David Weekly one-story home features a spacious GAME ROOM and sits on an OVERSIZED LOT, perfect for entertaining or relaxing outdoors. The open-concept layout seamlessly connects the kitchen, dining, and family room, with natural light highlighting elegant finishes. The primary suite is a private retreat with a walk-in closet, granite-topped dual vanities, and a soaking tub, while two spacious bedrooms provide comfort for family or guests. A versatile game room adds extra living space, ideal for a media area, playroom, or home office. Located in Cambridge Falls residents enjoy access to a clubhouse, swimming pool, walking trails, and a new playground at the exit of the community. With easy access to Highway 6, the Fort Bend Parkway Toll Road, the Texas Medical Center, and Downtown Houston, this rare David Weekly home offers exceptional convenience and style. Schedule your showing today!
Last Agent to Sell the Property
Realty Associates License #0691041 Listed on: 03/27/2025

Home Details
Home Type
- Single Family
Est. Annual Taxes
- $6,055
Year Built
- Built in 2012
Lot Details
- 10,176 Sq Ft Lot
- Cul-De-Sac
HOA Fees
- $54 Monthly HOA Fees
Parking
- 2 Car Attached Garage
Home Design
- Traditional Architecture
- Brick Exterior Construction
- Slab Foundation
- Composition Roof
Interior Spaces
- 1,954 Sq Ft Home
- 1-Story Property
- Game Room
Kitchen
- Microwave
- Dishwasher
- Disposal
Bedrooms and Bathrooms
- 3 Bedrooms
- 2 Full Bathrooms
- Double Vanity
Schools
- Parks Elementary School
- Lake Olympia Middle School
- Hightower High School
Utilities
- Central Heating and Cooling System
- Heating System Uses Gas
Community Details
- Post Oak Property Management Association, Phone Number (281) 647-6119
- Cambridge Falls Sec 2 Subdivision
Ownership History
Purchase Details
Home Financials for this Owner
Home Financials are based on the most recent Mortgage that was taken out on this home.Purchase Details
Home Financials for this Owner
Home Financials are based on the most recent Mortgage that was taken out on this home.Purchase Details
Similar Homes in Fresno, TX
Home Values in the Area
Average Home Value in this Area
Purchase History
| Date | Type | Sale Price | Title Company |
|---|---|---|---|
| Deed | -- | Stewart Title | |
| Vendors Lien | -- | Priority Title | |
| Vendors Lien | -- | None Available | |
| Deed | -- | -- | |
| Special Warranty Deed | -- | None Available | |
| Deed | -- | -- |
Mortgage History
| Date | Status | Loan Amount | Loan Type |
|---|---|---|---|
| Open | $289,999 | New Conventional | |
| Previous Owner | $28,361 | FHA | |
| Previous Owner | $167,488 | FHA |
Property History
| Date | Event | Price | Change | Sq Ft Price |
|---|---|---|---|---|
| 06/20/2025 06/20/25 | Sold | -- | -- | -- |
| 05/20/2025 05/20/25 | Pending | -- | -- | -- |
| 04/28/2025 04/28/25 | Price Changed | $289,999 | -1.7% | $148 / Sq Ft |
| 03/27/2025 03/27/25 | For Sale | $294,999 | -- | $151 / Sq Ft |
Tax History Compared to Growth
Tax History
| Year | Tax Paid | Tax Assessment Tax Assessment Total Assessment is a certain percentage of the fair market value that is determined by local assessors to be the total taxable value of land and additions on the property. | Land | Improvement |
|---|---|---|---|---|
| 2023 | $4,821 | $266,068 | $18,571 | $247,497 |
| 2022 | $5,002 | $241,880 | $27,270 | $214,610 |
| 2021 | $5,460 | $219,890 | $45,900 | $173,990 |
| 2020 | $5,663 | $220,050 | $45,900 | $174,150 |
| 2019 | $5,711 | $212,790 | $45,900 | $166,890 |
| 2018 | $5,567 | $205,500 | $45,900 | $159,600 |
| 2017 | $5,429 | $193,600 | $39,830 | $153,770 |
| 2016 | $5,049 | $186,740 | $39,830 | $146,910 |
| 2015 | $2,638 | $171,950 | $39,830 | $132,120 |
| 2014 | $2,572 | $159,760 | $39,830 | $119,930 |
Agents Affiliated with this Home
-
T
Seller's Agent in 2025
Tymara Thomas
Realty Associates
(281) 359-2172
1 in this area
8 Total Sales
-
L
Buyer's Agent in 2025
Lee Hines
Lee R. Hines
(832) 496-2946
1 in this area
26 Total Sales
Map
Source: Houston Association of REALTORS®
MLS Number: 50718087
APN: 2241-02-004-0140-907
- 3123 Hurst Green Ln
- 1807 Seville Manor
- 3015 Ohio St
- 1830 Bravos Manor Ln
- 1722 Caldbeck Ln
- 2910 High Garden Ln
- 2602 Yellow Pear Way
- 2027 Bravos Manor Ln
- 1927 Vermillion View St
- TBD Trammel-Fresno Rd
- 3219 Witney Way
- 2731 Bergen Bay Ln
- 2106 Acorn Glen Trail
- 2123 Witham Park Ln
- 2910 Feather Green Trail
- 2406 Scarlet View Ln
- 0 Dusty Rd Unit 48584444
- 3234 Becker Glen St
- 2142 Vermillion Oak St
- 3002 Edgewick Elm St






