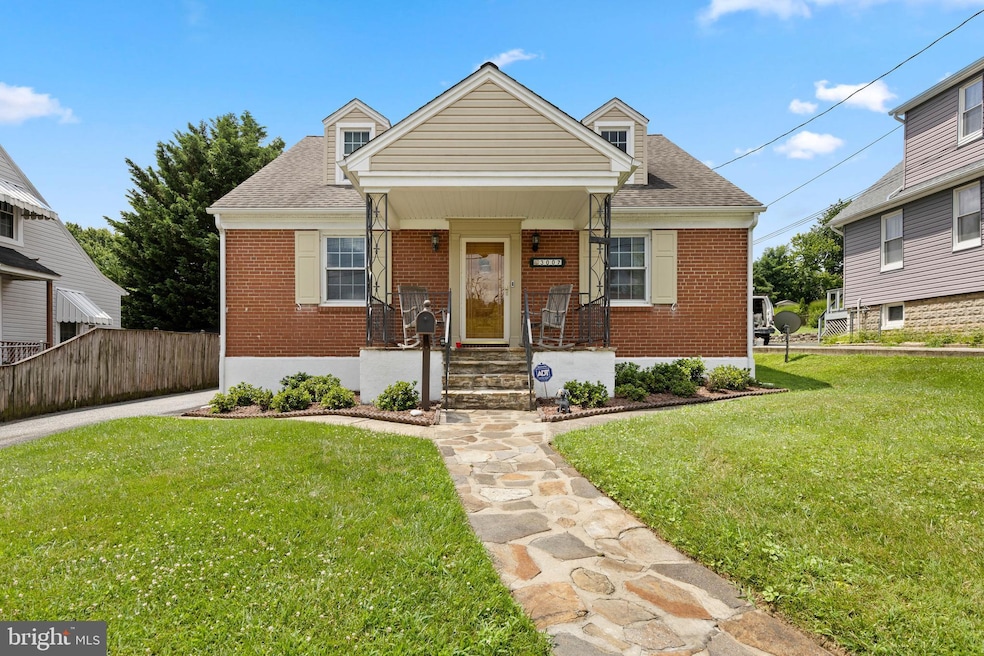
3007 Moreland Ave Parkville, MD 21234
Estimated payment $2,290/month
Highlights
- Hot Property
- Cape Cod Architecture
- No HOA
- Above Ground Pool
- Garden View
- Double Pane Windows
About This Home
This California Orchards 4-bedroom, 2.5-bath Cape Cod offers over 2,300 square feet of finished living space across three levels. The main floor includes two bedrooms and a full bath, while the upper level adds two more bedrooms and an additional full bath. A partially finished lower level provides extra living space, a half bath, and plenty of room for storage or future customization. Outside, enjoy a 0.31-acre lot with an above-ground pool and a spacious driveway for convenient off-street parking. Set in a quiet, established neighborhood, this home blends charm, space, and flexibility.
Home Details
Home Type
- Single Family
Est. Annual Taxes
- $2,969
Year Built
- Built in 1955
Lot Details
- 0.31 Acre Lot
- Back and Front Yard
- Property is in excellent condition
Home Design
- Cape Cod Architecture
- Brick Exterior Construction
- Permanent Foundation
- Shingle Roof
- Asphalt Roof
- Vinyl Siding
Interior Spaces
- Property has 2.5 Levels
- Ceiling Fan
- Double Pane Windows
- Window Treatments
- Window Screens
- Carpet
- Garden Views
- Partially Finished Basement
- Basement Fills Entire Space Under The House
- Storm Doors
Kitchen
- Gas Oven or Range
- Microwave
- Freezer
- Ice Maker
- Dishwasher
Bedrooms and Bathrooms
Laundry
- Dryer
- Washer
Parking
- 2 Parking Spaces
- 2 Driveway Spaces
- Public Parking
- Private Parking
- Free Parking
- Paved Parking
- On-Street Parking
- Surface Parking
- Unassigned Parking
Outdoor Features
- Above Ground Pool
- Shed
Location
- Suburban Location
Schools
- Parkville Middle & Center Of Technology
- Parkville High & Center For Math/Science
Utilities
- Forced Air Heating and Cooling System
- Natural Gas Water Heater
- Municipal Trash
- Satellite Dish
Community Details
- No Home Owners Association
- California Orchards Subdivision
Listing and Financial Details
- Tax Lot 133
- Assessor Parcel Number 04141402095235
Map
Home Values in the Area
Average Home Value in this Area
Tax History
| Year | Tax Paid | Tax Assessment Tax Assessment Total Assessment is a certain percentage of the fair market value that is determined by local assessors to be the total taxable value of land and additions on the property. | Land | Improvement |
|---|---|---|---|---|
| 2025 | $3,692 | $262,700 | -- | -- |
| 2024 | $3,692 | $245,000 | $0 | $0 |
| 2023 | $1,786 | $227,300 | $75,300 | $152,000 |
| 2022 | $3,562 | $226,167 | $0 | $0 |
| 2021 | $3,554 | $225,033 | $0 | $0 |
| 2020 | $3,554 | $223,900 | $75,300 | $148,600 |
| 2019 | $3,756 | $218,133 | $0 | $0 |
| 2018 | $3,587 | $212,367 | $0 | $0 |
| 2017 | $3,395 | $206,600 | $0 | $0 |
| 2016 | $2,755 | $203,767 | $0 | $0 |
| 2015 | $2,755 | $200,933 | $0 | $0 |
| 2014 | $2,755 | $198,100 | $0 | $0 |
Property History
| Date | Event | Price | Change | Sq Ft Price |
|---|---|---|---|---|
| 08/05/2025 08/05/25 | Price Changed | $375,000 | -2.6% | $157 / Sq Ft |
| 07/16/2025 07/16/25 | For Sale | $385,000 | -- | $162 / Sq Ft |
Purchase History
| Date | Type | Sale Price | Title Company |
|---|---|---|---|
| Deed | $125,000 | -- | |
| Deed | $90,000 | -- |
Mortgage History
| Date | Status | Loan Amount | Loan Type |
|---|---|---|---|
| Open | $57,000 | Credit Line Revolving | |
| Open | $131,139 | New Conventional | |
| Closed | $154,800 | Stand Alone Second |
About the Listing Agent

With over 50 years of experience helping local buyers and sellers just like yourself, we know how to locate the finest properties and negotiate the best deals. It's our job to know about the latest market conditions, government regulations, and upcoming developments — so that you don't have to.
Lee's Other Listings
Source: Bright MLS
MLS Number: MDBC2132920
APN: 14-1402095235
- 3021 Edgewood Ave
- 3027 California Ave
- 3042 Moreland Ave
- 8830 Baker Ave
- 3107 California Ave
- 8812 Avondale Rd
- 3028 Texas Ave
- 3200 Willoughby Rd
- 3101 Texas Ave
- 3101H Texas Ave
- 2919 Onyx Rd
- 8600 Saddler Rd
- 3019 Parktowne Rd
- 2700 Burridge Rd
- 2815 Onyx Rd
- 3040 Woodside Ave
- 8308 Wilson Ave
- 8723 Roper Rd
- 8210 Old Harford Rd
- 2723 Glendale Rd
- 2913 Church Rd
- 8417 Nunley Dr
- 8204 Old Harford Rd Unit 2
- 2800 Linwood Ave Unit C
- 8559 Harris Ave
- 8561 Harris Ave
- 7816 Old Harford Rd
- 3018 Taylor Ave
- 1 Jack Pine Place
- 8309 Arbor Station Way
- 2802 Hillcrest Ave
- 7935 Belridge Rd
- 2926 Aspen Hill Rd
- 2525 Wendover Rd Unit B
- 9027 Throgmorton Rd
- 53 Bayberry Rd
- 2509 Windsor Rd
- 2904 Clearview Ave
- 3413 Moultree Place
- 8951 Waltham Woods Rd






