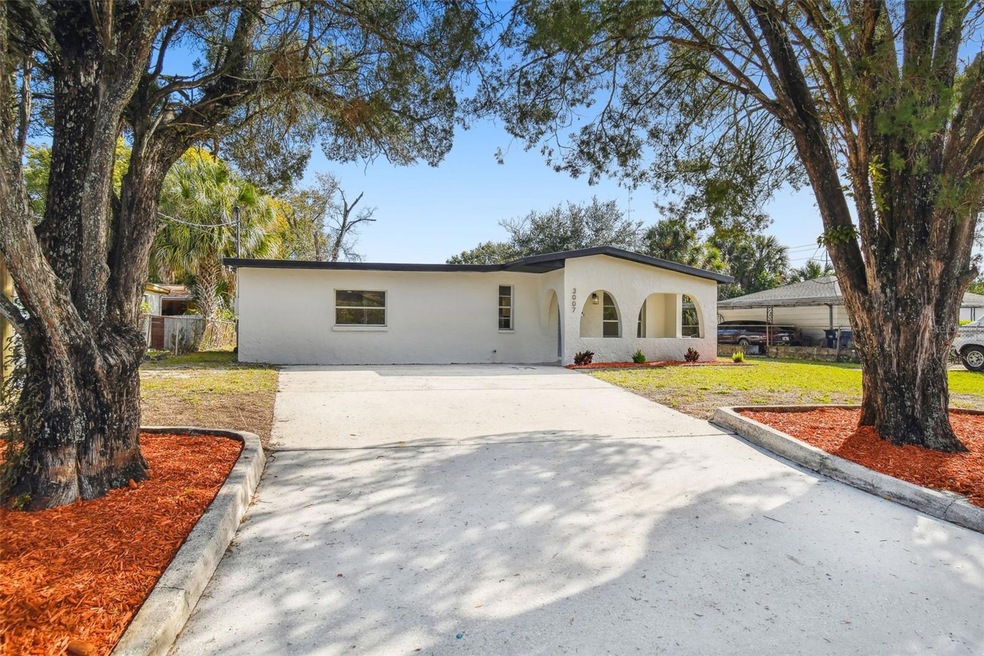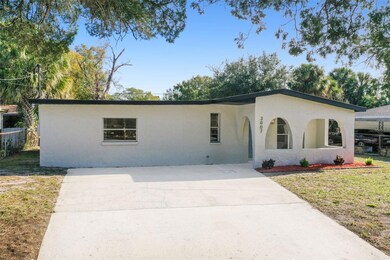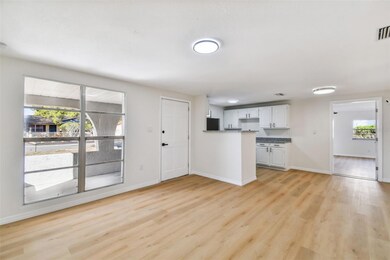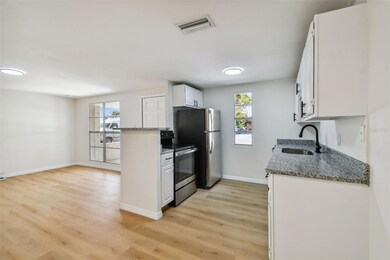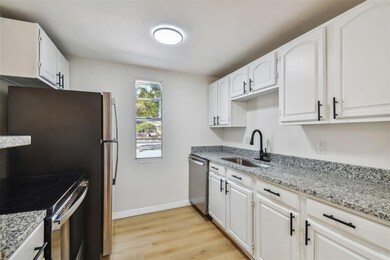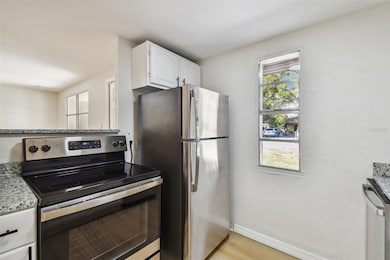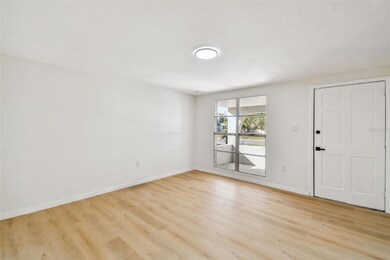
3007 N 42nd St Tampa, FL 33605
Highland Pines NeighborhoodEstimated payment $1,873/month
Highlights
- Open Floorplan
- Florida Architecture
- No HOA
- Property is near public transit
- Main Floor Primary Bedroom
- Oversized Lot
About This Home
**AIR BNB/PAD SPLIT Investment Potential**Allow yourself to be impressed with this truly exceptional home nestled right in the heart of Tampa! Conveniently located in the highly sought after Ybor City, just minutes from downtown Tampa, Armature Works, hospitals, museums, Tampa International Airport, and first-class shopping and dining experiences, this home promises to enrich your lifestyle and offer an unparalleled living experience. Featuring 4-bedrooms and 2-bathrooms, this home boasts a desirable open floor plan with spacious dining and living space. A foodies dream, the newly renovated kitchen includes granite countertops and brand new appliances with beautiful, white cabinetry. Natural lighting creates the perfect ambiance within the spacious master bedroom with its luxurious en suite bathroom to include a newly designed tile throughout the walk-in shower, as well as a brand new vanity, lighting, and hardware. As you gaze outdoors, you will be delighted with the view. The backyard is perfect for entertainment and leisure. Additional features include an outdoor shed, an indoor laundry room, newer roof (2020), newer HVAC system, newer hot water heater, and a fully renovated guest bathroom. This home is fabulously positioned in an ideal urban atmosphere and is sure to be exactly what you’ve been looking for! Don't miss out on this incredible opportunity to call 3007 N. 42nd St. your home!
Home Details
Home Type
- Single Family
Est. Annual Taxes
- $2,261
Year Built
- Built in 1960
Lot Details
- 6,615 Sq Ft Lot
- Lot Dimensions are 63x105
- West Facing Home
- Oversized Lot
- Landscaped with Trees
- Property is zoned RS-60
Home Design
- Florida Architecture
- Slab Foundation
- Block Exterior
- Stucco
Interior Spaces
- 1,324 Sq Ft Home
- Open Floorplan
- Ceiling Fan
- Family Room Off Kitchen
- Combination Dining and Living Room
- Luxury Vinyl Tile Flooring
- Walk-Up Access
- Laundry Room
Kitchen
- Range
- Dishwasher
Bedrooms and Bathrooms
- 4 Bedrooms
- Primary Bedroom on Main
- Split Bedroom Floorplan
- Walk-In Closet
- 2 Full Bathrooms
Outdoor Features
- Shed
- Private Mailbox
Location
- Property is near public transit
Schools
- Oak Park Elementary School
- Greco Middle School
- Blake High School
Utilities
- Central Heating and Cooling System
- Electric Water Heater
- Cable TV Available
Community Details
- No Home Owners Association
- Highland Pines Revised Subdivision
Listing and Financial Details
- Visit Down Payment Resource Website
- Legal Lot and Block 000040 / 000013
- Assessor Parcel Number A-09-29-19-4BT-000013-00004.0
Map
Home Values in the Area
Average Home Value in this Area
Tax History
| Year | Tax Paid | Tax Assessment Tax Assessment Total Assessment is a certain percentage of the fair market value that is determined by local assessors to be the total taxable value of land and additions on the property. | Land | Improvement |
|---|---|---|---|---|
| 2024 | $4,217 | $212,408 | $52,920 | $159,488 |
| 2023 | $2,261 | $162,600 | $49,612 | $112,988 |
| 2022 | $2,127 | $155,242 | $46,305 | $108,937 |
| 2021 | $1,858 | $116,246 | $24,806 | $91,440 |
| 2020 | $1,656 | $96,467 | $20,837 | $75,630 |
| 2019 | $1,488 | $81,776 | $20,506 | $61,270 |
| 2018 | $1,372 | $73,192 | $0 | $0 |
| 2017 | $1,156 | $50,016 | $0 | $0 |
| 2016 | $1,047 | $45,065 | $0 | $0 |
| 2015 | $950 | $41,611 | $0 | $0 |
| 2014 | $828 | $37,828 | $0 | $0 |
| 2013 | -- | $35,031 | $0 | $0 |
Property History
| Date | Event | Price | Change | Sq Ft Price |
|---|---|---|---|---|
| 01/15/2024 01/15/24 | Pending | -- | -- | -- |
| 01/04/2024 01/04/24 | For Sale | $309,900 | -- | $234 / Sq Ft |
Purchase History
| Date | Type | Sale Price | Title Company |
|---|---|---|---|
| Warranty Deed | $309,900 | Title Insights, Llc | |
| Interfamily Deed Transfer | -- | None Available | |
| Interfamily Deed Transfer | -- | None Available | |
| Interfamily Deed Transfer | -- | -- | |
| Quit Claim Deed | -- | -- |
Mortgage History
| Date | Status | Loan Amount | Loan Type |
|---|---|---|---|
| Open | $292,046 | VA |
Similar Homes in Tampa, FL
Source: Stellar MLS
MLS Number: T3494721
APN: A-09-29-19-4BT-000013-00004.0
- 3008 Dodge St
- 3212 N 44th St
- 3207 N 44th St
- 4011 E Columbus Dr
- 3207 N 45th St
- 2514 E 15th Ave
- 3911 E 15th Ave
- 2907 Cord St
- 3420 E 21st Ave
- 3417 N 47th St
- 4502 E 12th Ave
- 3510 E 28th Ave
- 2307 N 47th St
- 3505 E 29th Ave
- 3808 E 32nd Ave
- 2305 N 35th St
- 1902 N 42nd St
- 3402 E 28th Ave Unit 5
- 3402 E 28th Ave Unit 6
- 3706 N 36th St
