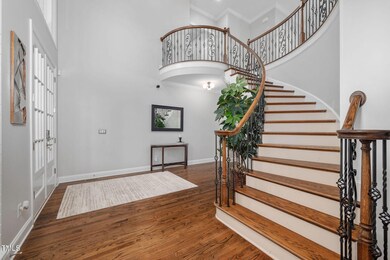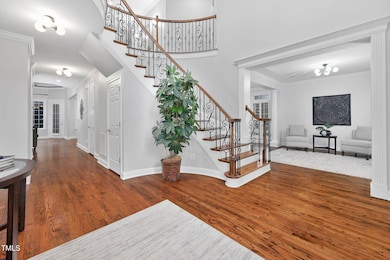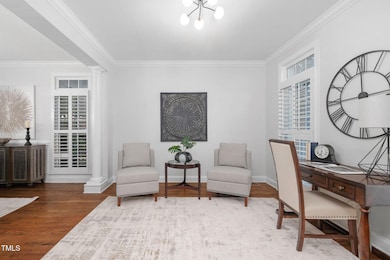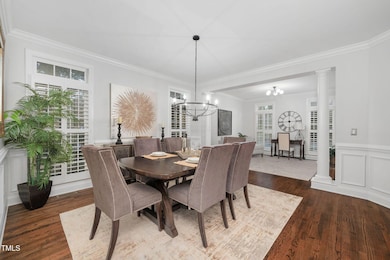
3007 Olde Weatherstone Way Cary, NC 27513
West Cary NeighborhoodHighlights
- Home Theater
- Spa
- Solar Power System
- Weatherstone Elementary School Rated A
- Sauna
- 0.41 Acre Lot
About This Home
As of May 2025Wow! This stunning executive home in Glenkirk has it all: 6 bedrooms, 5.5 baths, full finished basement, breathtaking updated kitchen, main level en suite guest room, generous screened porch with gas grill and fireplace. The upper level contains the large primary suite with three extensive closets, bonus room, laundry room and 3 large secondary bedrooms. The impressive finished basement includes a wine cellar, theater room, and full custom bar. Don't miss the fenced back yard with the outdoor fireplace entertainment area, and hot tub, paved patio. Additional home upgrades: new kitchen appliances, quartz countertops, lights, fresh paint throughout, solar panels, updated electrical panels, 3 EV chargers, and epoxied 3 car garage. Glenkirk community pool, clubhouse and playground managed by HOA.
Last Agent to Sell the Property
Keller Williams Legacy License #158457 Listed on: 11/01/2024

Home Details
Home Type
- Single Family
Est. Annual Taxes
- $10,770
Year Built
- Built in 2007
Lot Details
- 0.41 Acre Lot
- Northeast Facing Home
- Wrought Iron Fence
- Irrigation Equipment
- Landscaped with Trees
- Back Yard Fenced and Front Yard
HOA Fees
- $96 Monthly HOA Fees
Parking
- 3 Car Attached Garage
- Electric Vehicle Home Charger
- Inside Entrance
- Side Facing Garage
- Garage Door Opener
- Private Driveway
- 3 Open Parking Spaces
Home Design
- Colonial Architecture
- Brick Exterior Construction
- Brick Foundation
- Permanent Foundation
- Shingle Roof
Interior Spaces
- 2-Story Property
- Wet Bar
- Built-In Features
- Bookcases
- Crown Molding
- Coffered Ceiling
- Tray Ceiling
- Smooth Ceilings
- Ceiling Fan
- Recessed Lighting
- Chandelier
- Wood Burning Fireplace
- Gas Log Fireplace
- Entrance Foyer
- Family Room with Fireplace
- 3 Fireplaces
- Living Room
- Breakfast Room
- Dining Room
- Home Theater
- Recreation Room
- Bonus Room
- Game Room
- Screened Porch
- Sauna
- Neighborhood Views
- Pull Down Stairs to Attic
Kitchen
- Built-In Oven
- Gas Cooktop
- Ice Maker
- Dishwasher
- Wine Refrigerator
- Stainless Steel Appliances
- Quartz Countertops
Flooring
- Wood
- Carpet
- Tile
Bedrooms and Bathrooms
- 6 Bedrooms
- Main Floor Bedroom
- Walk-In Closet
- Dressing Area
- Private Water Closet
- Whirlpool Bathtub
- Bathtub with Shower
- Walk-in Shower
Laundry
- Laundry Room
- Laundry on upper level
- Sink Near Laundry
Finished Basement
- Heated Basement
- Walk-Out Basement
- Basement Fills Entire Space Under The House
- Walk-Up Access
- Interior and Exterior Basement Entry
- Basement Storage
- Natural lighting in basement
Eco-Friendly Details
- Solar Power System
Outdoor Features
- Spa
- Patio
- Outdoor Fireplace
- Outdoor Kitchen
- Built-In Barbecue
- Rain Gutters
Schools
- Weatherstone Elementary School
- West Cary Middle School
- Green Hope High School
Utilities
- Forced Air Heating and Cooling System
- Heating System Uses Natural Gas
- Vented Exhaust Fan
- Natural Gas Connected
- Gas Water Heater
Listing and Financial Details
- Assessor Parcel Number 0754532770
Community Details
Overview
- Association fees include storm water maintenance
- Glenkirk Neighborhood Association, Phone Number (919) 403-1400
- Glenkirk Subdivision
Amenities
- Clubhouse
Recreation
- Community Basketball Court
- Community Playground
- Community Pool
Ownership History
Purchase Details
Home Financials for this Owner
Home Financials are based on the most recent Mortgage that was taken out on this home.Purchase Details
Purchase Details
Home Financials for this Owner
Home Financials are based on the most recent Mortgage that was taken out on this home.Similar Homes in Cary, NC
Home Values in the Area
Average Home Value in this Area
Purchase History
| Date | Type | Sale Price | Title Company |
|---|---|---|---|
| Warranty Deed | $861,000 | None Available | |
| Warranty Deed | -- | None Available | |
| Warranty Deed | $1,030,000 | None Available |
Mortgage History
| Date | Status | Loan Amount | Loan Type |
|---|---|---|---|
| Open | $791,400 | Credit Line Revolving | |
| Closed | $548,000 | New Conventional | |
| Closed | $975,000 | Future Advance Clause Open End Mortgage | |
| Previous Owner | $774,900 | New Conventional | |
| Previous Owner | $720,000 | New Conventional | |
| Previous Owner | $823,840 | Unknown |
Property History
| Date | Event | Price | Change | Sq Ft Price |
|---|---|---|---|---|
| 05/15/2025 05/15/25 | Sold | $1,500,000 | -6.0% | $249 / Sq Ft |
| 02/19/2025 02/19/25 | Pending | -- | -- | -- |
| 11/01/2024 11/01/24 | For Sale | $1,595,000 | -- | $265 / Sq Ft |
Tax History Compared to Growth
Tax History
| Year | Tax Paid | Tax Assessment Tax Assessment Total Assessment is a certain percentage of the fair market value that is determined by local assessors to be the total taxable value of land and additions on the property. | Land | Improvement |
|---|---|---|---|---|
| 2024 | $10,770 | $1,282,046 | $300,000 | $982,046 |
| 2023 | $7,742 | $770,689 | $150,000 | $620,689 |
| 2022 | $7,453 | $770,689 | $150,000 | $620,689 |
| 2021 | $7,303 | $770,689 | $150,000 | $620,689 |
| 2020 | $7,342 | $770,689 | $150,000 | $620,689 |
Agents Affiliated with this Home
-

Seller's Agent in 2025
Karen Coe
Keller Williams Legacy
(919) 439-2105
44 in this area
448 Total Sales
-
L
Buyer's Agent in 2025
Liam O'Leary
Relevate Real Estate Inc.
(585) 690-7777
2 in this area
81 Total Sales
Map
Source: Doorify MLS
MLS Number: 10061359
APN: 0754.15-53-2770-000
- 617 Weather Ridge Ln Unit 32
- 615 Weather Ridge Ln Unit 27
- 102 Barometer Ln
- 3 Bedroom Condos Plan at Weatherstone Creek
- 2 Bedroom Condos Plan at Weatherstone Creek
- 614 Weather Ridge Ln Unit 26
- 628 Weather Ridge Ln Unit 36
- 602 Weather Ridge Ln Unit 21
- 621 Weather Ridge Ln Unit 33
- 618 Weather Ridge Ln Unit 28
- 603 Weather Ridge Ln Unit 22
- 502 Willowmere Ct
- 411 Weather Ridge Ln Unit 45
- 675 Bandon Alley
- 677 Bandon Alley
- 679 Bandon Alley
- 687 Bandon Alley
- 691 Bandon Alley
- 693 Bandon Alley
- 695 Bandon Alley






