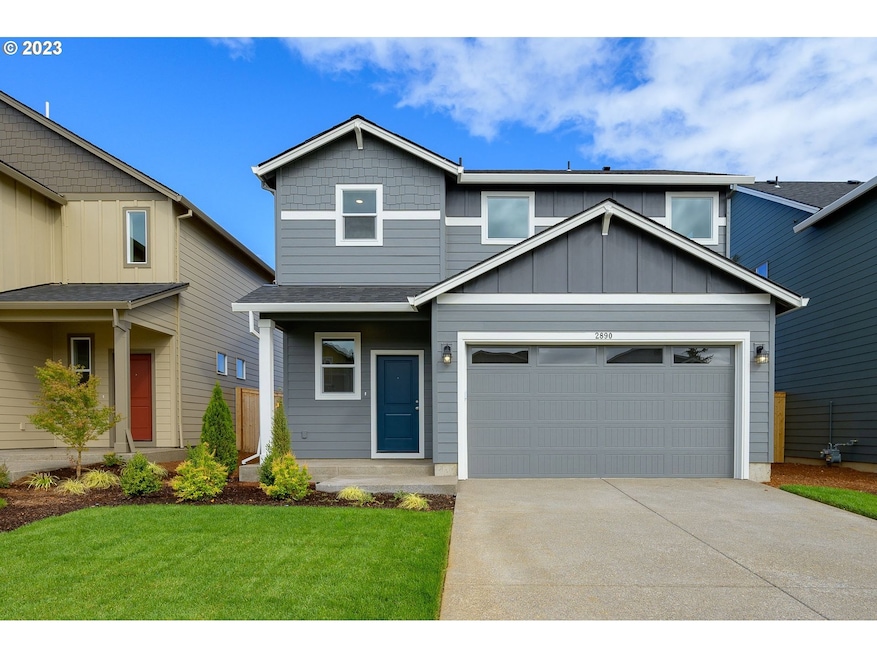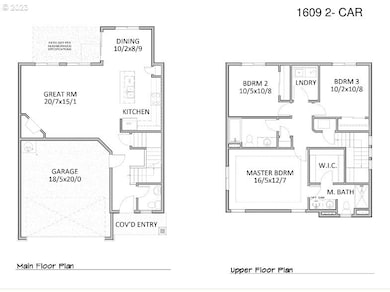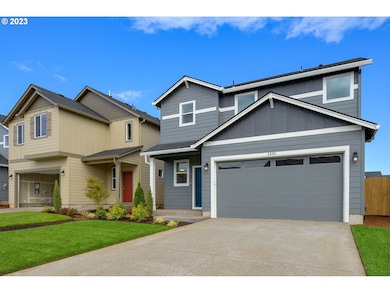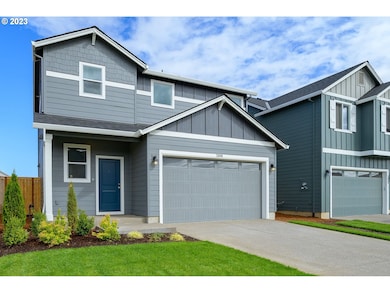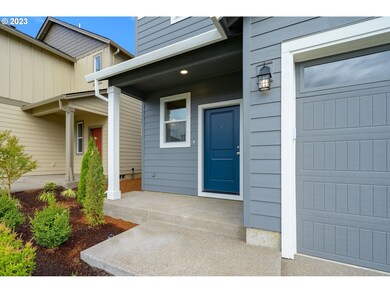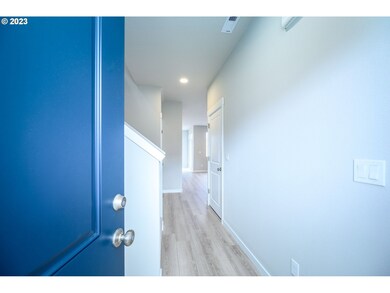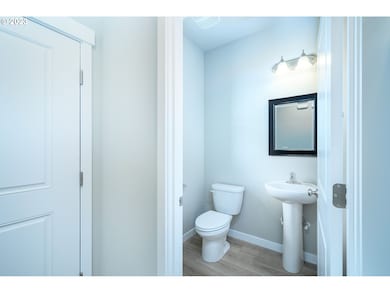3007 S Nectarine St Unit LT726 Cornelius, OR 97123
Estimated payment $2,718/month
Highlights
- New Construction
- Territorial View
- Quartz Countertops
- Craftsman Architecture
- Great Room
- Private Yard
About This Home
Beautiful new home - move in ready now! This thoughtfully designed home features a spacious great room that flows seamlessly into a modern kitchen with slab counters, stainless steel gas appliances, a kitchen island, and a pantry. The dining area is perfectly placed for family meals and special celebrations. Upstairs, the large master suite boasts a walk-in closet and dual sinks, with a convenient laundry room nearby. Situated in a vibrant neighborhood with parks, trails, and a community garden, this home includes a fully landscaped yard with fencing for added privacy. With Holt Homes’ exceptional standards, you get the best value at the best price. Visit our open house daily from 11 AM – 6 PM and check in with our on-site agent. Virtual tour available. Photos are of a similar home; finishes may vary.
Home Details
Home Type
- Single Family
Est. Annual Taxes
- $439
Year Built
- Built in 2025 | New Construction
Lot Details
- 3,920 Sq Ft Lot
- Fenced
- Level Lot
- Private Yard
HOA Fees
- $46 Monthly HOA Fees
Parking
- 2 Car Attached Garage
- Garage on Main Level
- Driveway
Home Design
- Craftsman Architecture
- Pillar, Post or Pier Foundation
- Composition Roof
- Lap Siding
- Cement Siding
- Concrete Perimeter Foundation
Interior Spaces
- 1,609 Sq Ft Home
- 2-Story Property
- Gas Fireplace
- Double Pane Windows
- Vinyl Clad Windows
- Sliding Doors
- Great Room
- Family Room
- Living Room
- Dining Room
- Utility Room
- Laundry Room
- Territorial Views
- Crawl Space
Kitchen
- Microwave
- Plumbed For Ice Maker
- Dishwasher
- Stainless Steel Appliances
- Kitchen Island
- Quartz Countertops
- Disposal
Flooring
- Wall to Wall Carpet
- Laminate
Bedrooms and Bathrooms
- 3 Bedrooms
Schools
- Free Orchards Elementary School
- Evergreen Middle School
- Glencoe High School
Utilities
- 95% Forced Air Zoned Heating and Cooling System
- Heating System Uses Gas
- Electric Water Heater
Additional Features
- Accessibility Features
- ENERGY STAR Qualified Equipment for Heating
- Patio
Listing and Financial Details
- Builder Warranty
- Home warranty included in the sale of the property
- Assessor Parcel Number R2233787
Community Details
Overview
- Rolling Rock Community Management Association, Phone Number (503) 330-2405
- Laurel Woods Subdivision
- On-Site Maintenance
Additional Features
- Common Area
- Resident Manager or Management On Site
Map
Home Values in the Area
Average Home Value in this Area
Property History
| Date | Event | Price | List to Sale | Price per Sq Ft |
|---|---|---|---|---|
| 10/23/2025 10/23/25 | Pending | -- | -- | -- |
| 09/09/2025 09/09/25 | For Sale | $499,960 | -- | $311 / Sq Ft |
Source: Regional Multiple Listing Service (RMLS)
MLS Number: 651467689
- 3121 S Nectarine St Unit Lot 724
- 3012 S Nectarine St
- 3197 S Nectarine St Unit LOT 721
- 3000 S Nectarine St Unit LT728
- 3118 S Magnolia St Unit LT752
- 3130 S Magnolia St Unit Lot 753
- 1280 S 32nd Ave Unit LT760
- 3147 S Kodiak St Unit LT798
- 3103 S Kodiak St Unit Lt800
- The 2038 Plan at Laurel Woods
- The 1803 Plan at Laurel Woods
- The 2096 Plan at Laurel Woods
- The 2278 Plan at Laurel Woods
- The 2539 Plan at Laurel Woods
- The 1622 Plan at Laurel Woods
- The 2062 Plan at Laurel Woods
- The 2118 Plan at Laurel Woods
- The 1912 Plan at Laurel Woods
- The 1842 Plan at Laurel Woods
- The 1678 Plan at Laurel Woods
