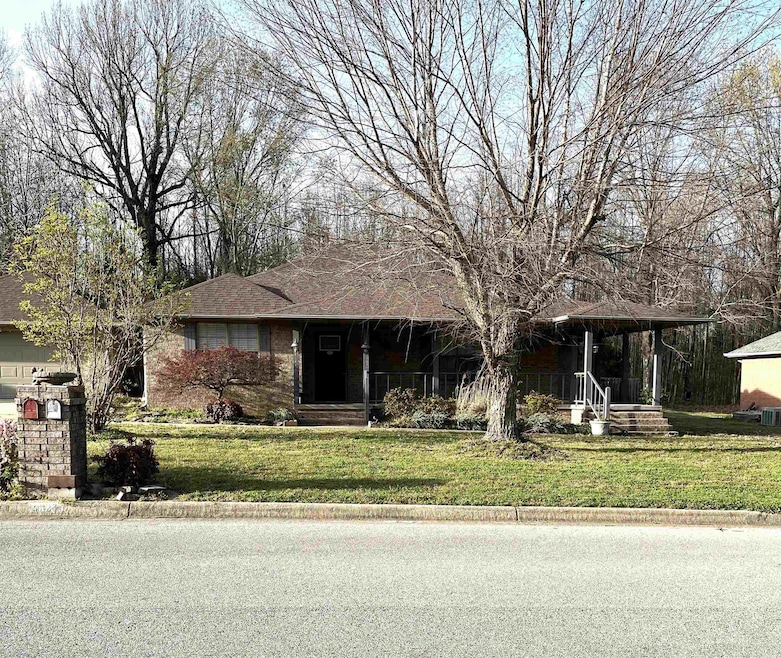
3007 Stonegate Dr Paragould, AR 72450
Highlights
- Traditional Architecture
- Porch
- Laundry Room
- Formal Dining Room
- Walk-In Closet
- Wheelchair Access
About This Home
As of July 2025TAKE A LOOK AT THIS ONE! 3BR / 2BA Home Sitting on a Shaded Lot. Beautiful Surround Front Porch (very rare for this subdivision). A Separate Dining Room. Kitchen is Roomy w/lots of Cabinets. Living Room is HUGE w/Commercial Grade Lovely Vinyl Plank Flooring and French Doors that lead out to the Porch on the side. Hall Bath has Handicap Custom Tiled Shower. Master Suite has a Walk-In Closet and goes into the Bath with Jetted Tub, Walk-In Shower and New Vanity. We have a good size outbuilding and a 20x30 SHOP in the backyard with it's own PAVED DRIVEWAY! Established yard with lots of flowers. Don't miss your opportunity to own this Gem! (recent updates include New Doors / Frames, Some Paint and Wall was built back between the spare Bedroom and Hall Bath.) CALL ME!
Home Details
Home Type
- Single Family
Est. Annual Taxes
- $1,089
Year Built
- Built in 2000
Lot Details
- 0.33 Acre Lot
- Wood Fence
- Level Lot
Parking
- 2 Car Garage
Home Design
- Traditional Architecture
- Brick Exterior Construction
- Slab Foundation
- Architectural Shingle Roof
Interior Spaces
- 1,786 Sq Ft Home
- 1-Story Property
- Ceiling Fan
- Formal Dining Room
Kitchen
- Electric Range
- Stove
- Dishwasher
- Disposal
Flooring
- Tile
- Luxury Vinyl Tile
Bedrooms and Bathrooms
- 3 Bedrooms
- Walk-In Closet
- 2 Full Bathrooms
- Walk-in Shower
Laundry
- Laundry Room
- Washer Hookup
Accessible Home Design
- Wheelchair Access
Outdoor Features
- Outdoor Storage
- Porch
Schools
- Greene County Tech Elementary And Middle School
- Greene County Tech High School
Utilities
- Central Heating and Cooling System
- Electric Water Heater
Ownership History
Purchase Details
Home Financials for this Owner
Home Financials are based on the most recent Mortgage that was taken out on this home.Purchase Details
Home Financials for this Owner
Home Financials are based on the most recent Mortgage that was taken out on this home.Purchase Details
Home Financials for this Owner
Home Financials are based on the most recent Mortgage that was taken out on this home.Purchase Details
Purchase Details
Purchase Details
Purchase Details
Purchase Details
Purchase Details
Purchase Details
Purchase Details
Similar Homes in Paragould, AR
Home Values in the Area
Average Home Value in this Area
Purchase History
| Date | Type | Sale Price | Title Company |
|---|---|---|---|
| Warranty Deed | $108,000 | None Available | |
| Executors Deed | -- | None Available | |
| Interfamily Deed Transfer | -- | None Available | |
| Warranty Deed | $115,000 | -- | |
| Warranty Deed | $104,000 | -- | |
| Deed | $172,000 | -- | |
| Deed | $160,000 | -- | |
| Deed | $160,000 | -- | |
| Warranty Deed | $90,000 | -- | |
| Warranty Deed | $12,000 | -- | |
| Warranty Deed | $12,000 | -- |
Mortgage History
| Date | Status | Loan Amount | Loan Type |
|---|---|---|---|
| Open | $112,100 | Unknown | |
| Closed | $88,000 | New Conventional | |
| Previous Owner | $45,500 | Future Advance Clause Open End Mortgage |
Property History
| Date | Event | Price | Change | Sq Ft Price |
|---|---|---|---|---|
| 07/29/2025 07/29/25 | Sold | $255,000 | -6.8% | $143 / Sq Ft |
| 06/26/2025 06/26/25 | Pending | -- | -- | -- |
| 06/18/2025 06/18/25 | Price Changed | $273,500 | -2.0% | $153 / Sq Ft |
| 06/04/2025 06/04/25 | For Sale | $279,000 | 0.0% | $156 / Sq Ft |
| 04/16/2025 04/16/25 | Off Market | $279,000 | -- | -- |
| 04/15/2025 04/15/25 | For Sale | $279,000 | -- | $156 / Sq Ft |
Tax History Compared to Growth
Tax History
| Year | Tax Paid | Tax Assessment Tax Assessment Total Assessment is a certain percentage of the fair market value that is determined by local assessors to be the total taxable value of land and additions on the property. | Land | Improvement |
|---|---|---|---|---|
| 2024 | $1,089 | $44,190 | $5,000 | $39,190 |
| 2023 | $1,089 | $33,870 | $4,400 | $29,470 |
| 2022 | $714 | $33,870 | $4,400 | $29,470 |
| 2021 | $714 | $33,870 | $4,400 | $29,470 |
| 2020 | $1,089 | $29,030 | $4,800 | $24,230 |
| 2019 | $714 | $29,030 | $4,800 | $24,230 |
| 2018 | $739 | $29,030 | $4,800 | $24,230 |
| 2017 | $1,056 | $29,030 | $4,800 | $24,230 |
| 2016 | $706 | $29,030 | $4,800 | $24,230 |
| 2015 | $706 | $28,750 | $4,800 | $23,950 |
| 2014 | $1,064 | $28,750 | $4,800 | $23,950 |
Agents Affiliated with this Home
-

Seller's Agent in 2025
Rosalind Highfill
Century 21 Portfolio-Bold
(870) 476-1335
19 Total Sales
-

Buyer's Agent in 2025
Rick McKenzie
Crye-Leike
(870) 284-0711
485 Total Sales
Map
Source: Cooperative Arkansas REALTORS® MLS
MLS Number: 25014524
APN: 1816-00074-000
- 3001 Newcastle Dr
- 2906 Newcastle Dr
- 5010 S 28th St
- 5007 S 28th St
- 2803 Newcastle Dr
- 4811 Highway 49 S
- 5201 S 27th St
- 5009 S 27th St
- 5504 S 27th St
- 5330 Highway 49 S
- 330 Greene 730 Rd
- 4941-3.29 Greene Road 721
- 182 Greene 729 Rd
- 3103 Wood Haven St
- 3913 Linwood Dr
- 0 Greene Road 721
- 1405 S 31st St
- 5726 Highway 49 S
- 245 Greene 687 Rd
- Aria Plan at Southern Timbers






