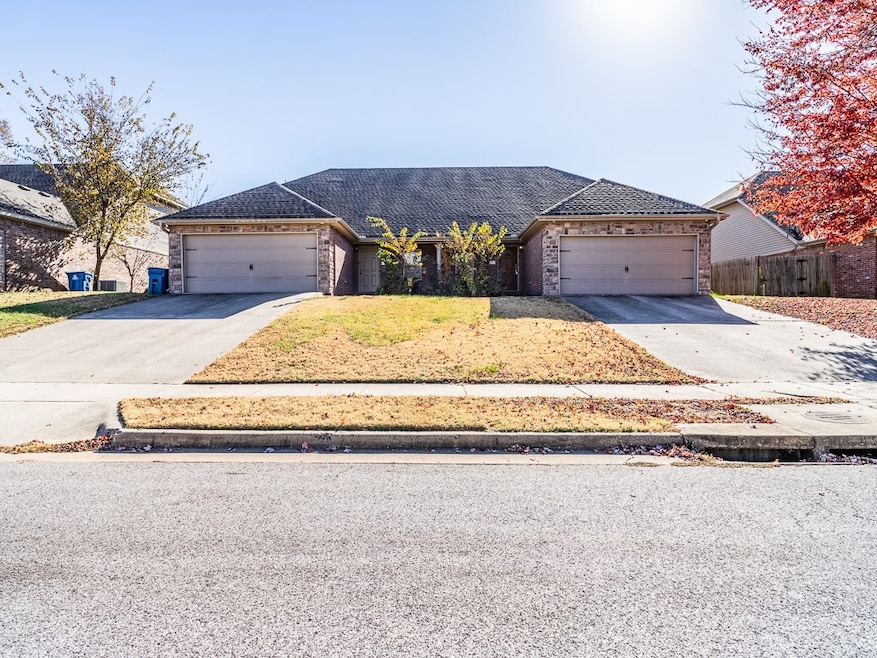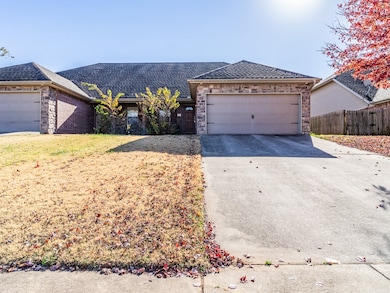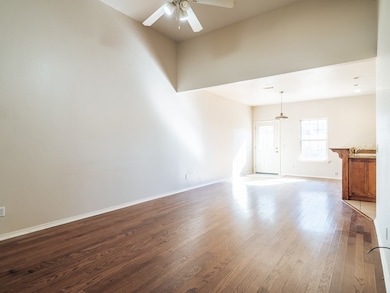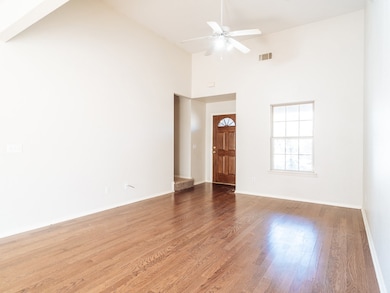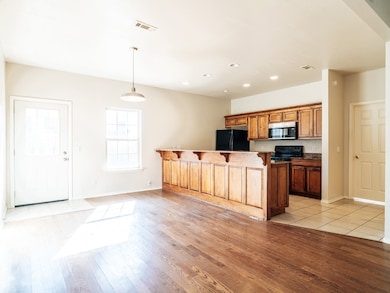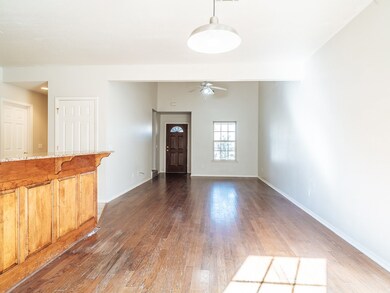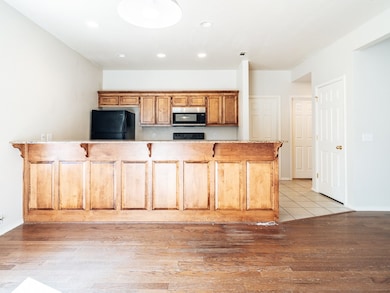3007 SW Amberwood Ave Unit 2 Bentonville, AR 72712
Highlights
- Granite Countertops
- 2 Car Attached Garage
- Central Heating and Cooling System
- Osage Creek Elementary School Rated A
- Eat-In Kitchen
- Ceiling Fan
About This Home
A 2 level-3 bedroom, 2.5 bath, 2 car garage townhome. Primary suite on main level. Spare bedrooms on 2nd floor. Granite countertops in kitchen with large island bar. Open living room with vinyl plank flooring in main areas. Fenced in back yard. Pet's negotiable with increased deposit. $50 per person to apply.
Listing Agent
A-1 Realty Brokerage Email: propmgt@a-1realtynwa.com License #SA00060891 Listed on: 11/18/2025
Townhouse Details
Home Type
- Townhome
Year Built
- Built in 2006
Lot Details
- 9,583 Sq Ft Lot
- Chain Link Fence
- Open Lot
- Cleared Lot
Parking
- 2 Car Attached Garage
Interior Spaces
- 1,500 Sq Ft Home
- 2-Story Property
- Ceiling Fan
- Blinds
- Washer and Dryer Hookup
Kitchen
- Eat-In Kitchen
- Electric Oven
- Microwave
- Dishwasher
- Granite Countertops
Bedrooms and Bathrooms
- 3 Bedrooms
- Split Bedroom Floorplan
- 2 Full Bathrooms
Utilities
- Central Heating and Cooling System
Listing and Financial Details
- Available 12/10/25
Community Details
Overview
- Riverwalk Farm Estate Ph I Bentonville Subdivision
Pet Policy
- Pets allowed on a case-by-case basis
Map
Source: Northwest Arkansas Board of REALTORS®
MLS Number: 1328881
APN: 01-13152-000
- 3006 SW Deerfield Blvd
- 3106 SW Briar Creek Ave
- 3009 SW Waterleaf Ave
- 3900 SW Layton Rd
- 3604 SW Briar Creek Ave
- 3007 SW Calm Ridge Rd
- 3209 SW Lovely Ln
- 3211 SW Lovely Ln
- 1740 Partridge Run
- 1080 Thornridge Rd
- 1730 Quailridge Way
- 2402 SW Aster Way
- 4008 SW Hollyhock St
- 4203 SW Lilac St
- 4305 SW Layton Rd
- 2909 SW Hampshire Ave
- 2809 SW Hampshire Ave
- 2805 SW Hampshire Ave
- 2803 SW Hampshire Ave
- 3601 SW Willowbrook Rd
- 3106 SW Amberwood Ave Unit 2
- 2903 SW Briar Creek Ave
- 3301 SW Deerfield Blvd Unit 2
- 3400 SW Deerfield Blvd Unit 2
- 3400 SW Briar Creek Ave
- 3201 SW Harbin Ave
- 3900 SW Buckeye St
- 3207 SW Lovely Ln
- 2608 SW Blustery Dr
- 2809 SW Hampshire Ave
- 2400 SW Fireblaze Ave
- 4207 SW Rhinestone Blvd
- 4400 SW Eggersway Place
- 3909 SW Sycamore St
- 3200 SW Rosemont Ave
- 1802 SW 34th Ave
- 1641 Cherrie St
- 2300 SW Chaddington Rd
- 3800 SW Mistletoe Ave Unit ID1221819P
- 2305 SW Chinquapin Ave
