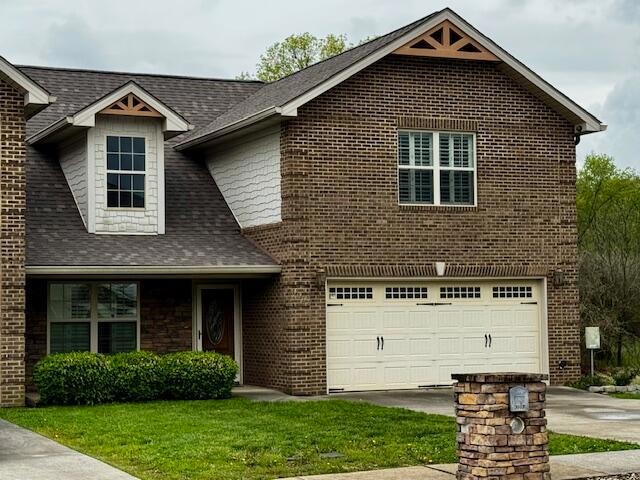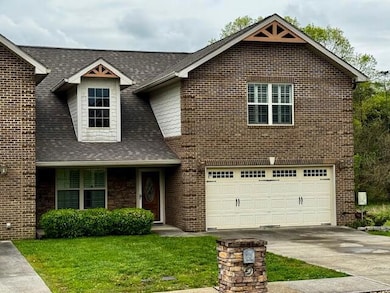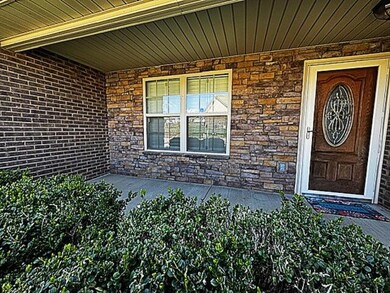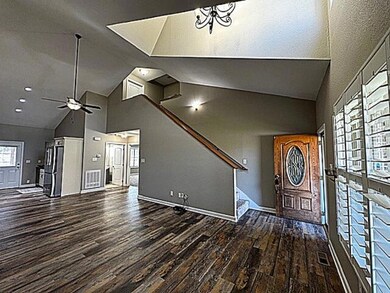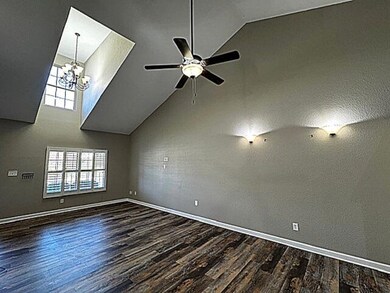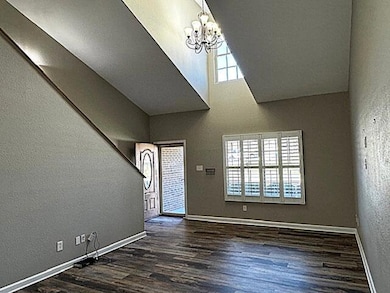3007 Villa Creekside Dr Dandridge, TN 37725
Estimated payment $2,406/month
Highlights
- Views of Trees
- Deck
- Engineered Wood Flooring
- Open Floorplan
- Cathedral Ceiling
- Enclosed Parking
About This Home
Come enjoy carefree living! This two-level Brick Villa with a 2-Car Garage offers a spacious Open Floor Plan with Vaulted Ceilings. Although the Villa offers two full floors of living space...there are absolutely no steps to access the sizable first floor of this beautiful Villa. Inside you will find a generously sized Main Level Master Suite including a Walk-In Closet and En-Suite Bath. Near the Master Bedroom we find the Main Level Laundry Room, inclusive of a Stainless Steel Washer & Dryer set made by Whirlpool. We also find a Half-Bath on this level too...perfect for use by family or guests. Located Upstairs are 2 additional Bedrooms, both offering Walk-In Closets, and another Full Bathroom. If you don't need a 3rd Bedroom, this front room is so Large it could be a separate Family Room, a huge Office, Fitness Area, etc. From the Open Concept Living/Kitchen/Dining, the Finished Sunroom can be easily accessed from the Kitchen. There you will find wooden accents, a tongue & groove ceiling and a Friedrich unit which heats and cools this space. From the Sunroom, step outside onto the Open Deck and enjoy the scenic pond and countryside views. This Villa is unique in that it is a End Unit which offers additional space on a Lower Level as well. Access under the Deck & Sunroom leads to a Finished Workshop Area. This space would make a perfect ''Mancave'' or be a great area for the gardening enthusiast or hobbyist. In addition, there are extra built-in shelves in this level for seasonal storage. This Villa has it all...looks, space, location, storage! Conveniently located behind Jefferson Family Physicians, and close to a Dentist, Optometrist, shopping, Historic Downtown Dandridge and just minutes from I-40 at Exit 417. Within 30 minutes to Sevierville, Pigeon Forge, Knoxville, and Morristown. Location, location, location!!! Call today to schedule a tour of this property!
Townhouse Details
Home Type
- Townhome
Est. Annual Taxes
- $1,566
Year Built
- Built in 2008
Lot Details
- Landscaped
- Back Yard
HOA Fees
- $174 Monthly HOA Fees
Parking
- 2 Car Attached Garage
- Enclosed Parking
Property Views
- Pond
- Trees
Home Design
- Brick Exterior Construction
- Block Foundation
- Shingle Roof
Interior Spaces
- 2-Story Property
- Open Floorplan
- Cathedral Ceiling
- Ceiling Fan
- Recessed Lighting
- Double Pane Windows
- Plantation Shutters
Kitchen
- Electric Range
- Microwave
- Dishwasher
Flooring
- Engineered Wood
- Carpet
- Ceramic Tile
- Luxury Vinyl Tile
Bedrooms and Bathrooms
- 3 Bedrooms
- Walk-In Closet
Laundry
- Laundry Room
- Laundry on main level
- Washer
Partially Finished Basement
- Partial Basement
- Exterior Basement Entry
- Dirt Floor
- Block Basement Construction
- Crawl Space
Accessible Home Design
- Visitor Bathroom
- Accessible Common Area
- Central Living Area
- Visitable
Outdoor Features
- Deck
- Front Porch
Location
- City Lot
Schools
- Dandridge Elementary School
- Maury Middle School
- Jefferson High School
Utilities
- Cooling System Mounted In Outer Wall Opening
- Central Heating and Cooling System
- Heating System Uses Natural Gas
- Heat Pump System
- Natural Gas Connected
- Tankless Water Heater
- Gas Water Heater
- Water Softener
- Cable TV Available
Community Details
- Association fees include ground maintenance
- The Villas At Creekside Association
- Villas At Creekside Subdivision
Listing and Financial Details
- Assessor Parcel Number 001.00
Map
Home Values in the Area
Average Home Value in this Area
Tax History
| Year | Tax Paid | Tax Assessment Tax Assessment Total Assessment is a certain percentage of the fair market value that is determined by local assessors to be the total taxable value of land and additions on the property. | Land | Improvement |
|---|---|---|---|---|
| 2025 | $453 | $77,850 | $12,500 | $65,350 |
| 2023 | $1,577 | $49,225 | $0 | $0 |
| 2022 | $1,523 | $49,225 | $7,500 | $41,725 |
| 2021 | $1,523 | $49,225 | $7,500 | $41,725 |
| 2020 | $1,526 | $49,225 | $7,500 | $41,725 |
| 2019 | $1,528 | $49,225 | $7,500 | $41,725 |
| 2018 | $1,562 | $46,625 | $6,250 | $40,375 |
| 2017 | $1,562 | $46,625 | $6,250 | $40,375 |
| 2016 | $1,562 | $46,625 | $6,250 | $40,375 |
| 2015 | $1,561 | $46,625 | $6,250 | $40,375 |
| 2014 | $1,557 | $46,625 | $6,250 | $40,375 |
Property History
| Date | Event | Price | List to Sale | Price per Sq Ft | Prior Sale |
|---|---|---|---|---|---|
| 04/07/2025 04/07/25 | For Sale | $397,900 | +9.2% | $178 / Sq Ft | |
| 02/11/2025 02/11/25 | Sold | $364,312 | -2.6% | $166 / Sq Ft | View Prior Sale |
| 12/18/2024 12/18/24 | Pending | -- | -- | -- | |
| 10/29/2024 10/29/24 | Price Changed | $373,990 | -2.4% | $170 / Sq Ft | |
| 10/24/2024 10/24/24 | Price Changed | $383,000 | -1.8% | $174 / Sq Ft | |
| 09/24/2024 09/24/24 | For Sale | $389,900 | +5.1% | $177 / Sq Ft | |
| 06/15/2022 06/15/22 | Sold | $371,000 | -4.8% | $188 / Sq Ft | View Prior Sale |
| 01/27/2022 01/27/22 | For Sale | $389,900 | +39.3% | $197 / Sq Ft | |
| 04/27/2021 04/27/21 | Sold | $280,000 | -- | $106 / Sq Ft | View Prior Sale |
Purchase History
| Date | Type | Sale Price | Title Company |
|---|---|---|---|
| Warranty Deed | $364,312 | Jefferson Title | |
| Warranty Deed | $364,312 | Jefferson Title | |
| Warranty Deed | $371,000 | Independence Title | |
| Warranty Deed | $371,000 | Independence Title | |
| Warranty Deed | $280,000 | Jefferson Title Inc | |
| Deed | -- | -- | |
| Deed | $184,000 | -- | |
| Warranty Deed | $240,000 | -- | |
| Quit Claim Deed | -- | -- |
Mortgage History
| Date | Status | Loan Amount | Loan Type |
|---|---|---|---|
| Previous Owner | $371,000 | VA | |
| Previous Owner | $224,000 | New Conventional | |
| Previous Owner | -- | No Value Available | |
| Previous Owner | $105,000 | No Value Available |
Source: Lakeway Area Association of REALTORS®
MLS Number: 707098
APN: 057K-A-001.00
- 4026 Wesoga Dr
- 6215 Sycamore Stream Rd
- 6207 Sycamore Stream Rd
- 6231 Sycamore Stream Rd
- 6247 Sycamore Stream Rd
- 6239 Sycamore Stream Rd
- 6199 Sycamore Stream Rd
- 6223 Sycamore Stream Rd
- Aria Plan at Creekside Ridge
- Cabral Plan at Creekside Ridge
- Salem Plan at Creekside Ridge
- Hayden Plan at Creekside Ridge
- Belhaven Plan at Creekside Ridge
- Cali Plan at Creekside Ridge
- Penwell Plan at Creekside Ridge
- Freeport Plan at Creekside Ridge
- Sullivan Plan at Creekside Ridge
- 6196 Sycamore Stream Rd
- 6200 Sycamore Stream Rd
- 6204 Sycamore Stream Rd
- 150 W Dumplin Valley Rd
- 1246 Jessica Loop Unit 3
- 280 W Main St Unit 3
- 1208 Gay St Unit C
- 1202 Deer Ln Unit 1202 -No pets allowed
- 305 Aspen Dr
- 228 Newman Cir
- 814 Carson St
- 810 Carson St Unit ID1331737P
- 930-940 E Ellis St
- 706 Jay St Unit 32
- 706 Jay St Unit 31
- 1308 Fredrick Ln Unit ID1266883P
- 1310 Fredrick Ln Unit ID1266885P
- 168 Bass Pro Dr
- 3458 Tyee Crossing Way
- 244 Burkhardt Way
- 1835 River Rd
- 117 Lee Greenwood Way
- 5055 Cottonseed Way
