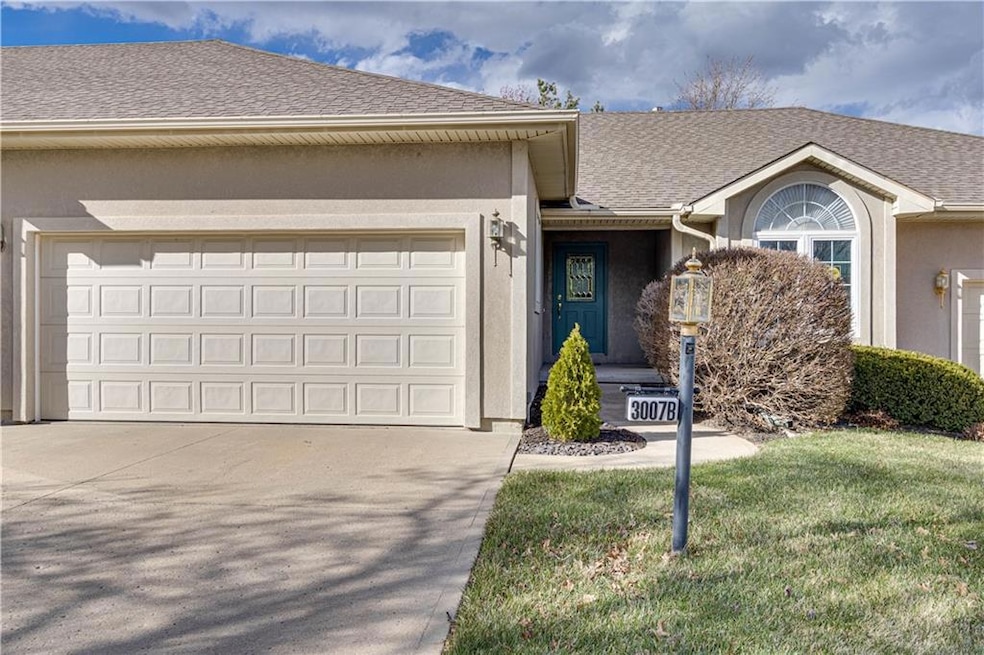
3007B Hirter Dr Saint Joseph, MO 64506
Northside NeighborhoodHighlights
- Custom Closet System
- Ranch Style House
- Great Room
- Field Elementary School Rated 9+
- Wood Flooring
- Thermal Windows
About This Home
As of July 2025Well maintained, Garden Gate townhome features an open floorplan, 2 car attached garage and covered patio. Ranch plan, two bedrooms and 2 full baths. 2nd bedroom doubles nicely as an office with built in cabinetry. Primary bath includes a jetted tub, shower, double vanity and large closet. Conveniently located laundry room on the main level. Plenty of storage area in the full unfinished basement which is stubbed in for future bath room. Association maintained lawn care, snow removal and lawn irrigation. Front bedroom windows were recently replaced. Quick possession available.
Last Agent to Sell the Property
REECENICHOLS-IDE CAPITAL Brokerage Phone: 816-390-4144 License #1999028827 Listed on: 03/20/2025

Townhouse Details
Home Type
- Townhome
Est. Annual Taxes
- $2,366
Year Built
- Built in 1998
Lot Details
- 6,534 Sq Ft Lot
- Level Lot
- Sprinkler System
HOA Fees
- $127 Monthly HOA Fees
Parking
- 2 Car Attached Garage
- Front Facing Garage
Home Design
- Ranch Style House
- Traditional Architecture
- Composition Roof
- Synthetic Stucco Exterior
Interior Spaces
- 1,360 Sq Ft Home
- Ceiling Fan
- Thermal Windows
- Entryway
- Great Room
- Combination Kitchen and Dining Room
- Laundry Room
Kitchen
- Built-In Electric Oven
- Dishwasher
- Wood Stained Kitchen Cabinets
Flooring
- Wood
- Carpet
- Ceramic Tile
- Vinyl
Bedrooms and Bathrooms
- 2 Bedrooms
- Custom Closet System
- Walk-In Closet
- 2 Full Bathrooms
- Spa Bath
Unfinished Basement
- Sump Pump
- Stubbed For A Bathroom
Schools
- Eugene Field Elementary School
- Central High School
Utilities
- Forced Air Heating and Cooling System
Community Details
- Association fees include lawn service, snow removal
- Garden Gate Court Subdivision
Listing and Financial Details
- Assessor Parcel Number 03-8.0-34-002-001-109.021
- $0 special tax assessment
Ownership History
Purchase Details
Home Financials for this Owner
Home Financials are based on the most recent Mortgage that was taken out on this home.Similar Homes in Saint Joseph, MO
Home Values in the Area
Average Home Value in this Area
Purchase History
| Date | Type | Sale Price | Title Company |
|---|---|---|---|
| Warranty Deed | -- | St Joseph Title | |
| Warranty Deed | -- | St Joseph Title |
Mortgage History
| Date | Status | Loan Amount | Loan Type |
|---|---|---|---|
| Open | $290,000 | New Conventional | |
| Closed | $290,000 | New Conventional |
Property History
| Date | Event | Price | Change | Sq Ft Price |
|---|---|---|---|---|
| 07/16/2025 07/16/25 | Sold | -- | -- | -- |
| 05/31/2025 05/31/25 | Pending | -- | -- | -- |
| 04/01/2025 04/01/25 | For Sale | $287,500 | -- | $211 / Sq Ft |
Tax History Compared to Growth
Tax History
| Year | Tax Paid | Tax Assessment Tax Assessment Total Assessment is a certain percentage of the fair market value that is determined by local assessors to be the total taxable value of land and additions on the property. | Land | Improvement |
|---|---|---|---|---|
| 2024 | $2,366 | $33,080 | $4,850 | $28,230 |
| 2023 | $2,366 | $33,080 | $4,850 | $28,230 |
| 2022 | $2,184 | $33,080 | $4,850 | $28,230 |
| 2021 | $2,193 | $33,080 | $4,850 | $28,230 |
| 2020 | $2,180 | $33,080 | $4,850 | $28,230 |
| 2019 | $2,105 | $33,080 | $4,850 | $28,230 |
| 2018 | $1,901 | $33,080 | $4,850 | $28,230 |
| 2017 | $1,883 | $33,080 | $0 | $0 |
| 2015 | $1,836 | $33,080 | $0 | $0 |
| 2014 | $1,836 | $33,080 | $0 | $0 |
Agents Affiliated with this Home
-
MARY JO SIELA

Seller's Agent in 2025
MARY JO SIELA
REECENICHOLS-IDE CAPITAL
(816) 390-4144
5 in this area
137 Total Sales
-
MICHAEL SIELA
M
Seller Co-Listing Agent in 2025
MICHAEL SIELA
REECENICHOLS-IDE CAPITAL
(816) 233-5200
4 in this area
128 Total Sales
-
Alison HORN

Buyer's Agent in 2025
Alison HORN
The Horn's Realty LLC
(816) 262-8033
12 in this area
122 Total Sales
Map
Source: Heartland MLS
MLS Number: 2537474
APN: 03-8.0-34-002-001-109.021
- 3002 N
- 3002 Sheffield Ln
- 3000 Sheffield Ln
- 3028 Ashland Ave
- 3103 Cook Rd
- 4010 W Haverill Dr
- 3128 Floral Ave
- 3506 E Lantern Ln
- 4310 N 30th Terrace
- 3015 Miller Rd
- 3101 Serve Ct
- 3117 Miller Ave
- 3111 N 35th St
- 3604 E Nickell Terrace
- 3520 Karnes Rd
- 3603 N 36th Street Ct
- 3805 Grainview Terrace
- 2611 Lovers Ln
- 3803 Grainview Terrace
- 34 Northridge Dr






