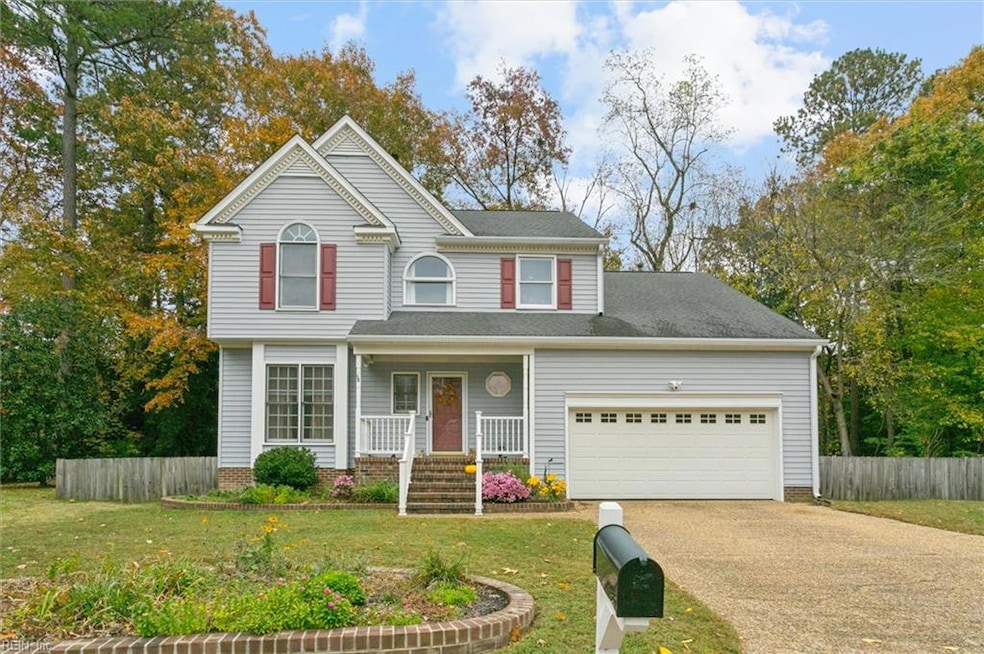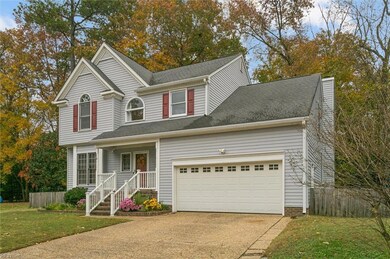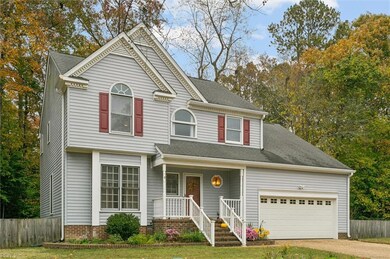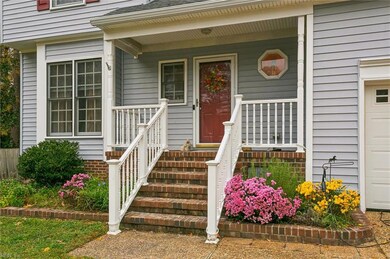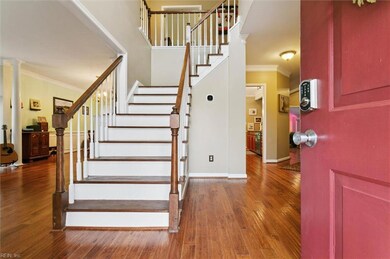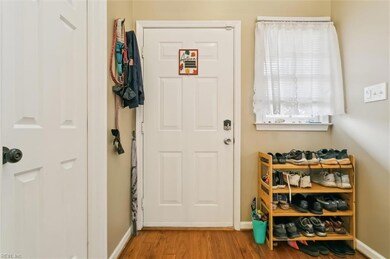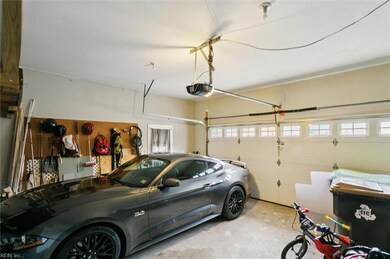3008 Ashley Way Williamsburg, VA 23185
Jamestown NeighborhoodEstimated payment $3,420/month
Highlights
- View of Trees or Woods
- Clubhouse
- Traditional Architecture
- Matoaka Elementary School Rated A-
- Wooded Lot
- Wood Flooring
About This Home
Welcome to this stunning 4-bedroom, 2.5-bath home that perfectly blends modern technology with timeless comfort. From the moment you step inside, you’ll notice every detail has been thoughtfully designed for style and convenience. This home features high-end finishes, abundant natural light, and seamless flow, ideal for entertaining or relaxing at home. The gourmet kitchen boasts premium appliances, sleek cabinetry, and elegant countertops that make every meal feel like an experience. Upstairs, the spacious primary suite offers a serene retreat with a spa-inspired bath and generous closet space. Three additional bedrooms provide versatility for family, guests, or a home office. Step outside to your private fenced-in backyard and enjoy the gorgeous outdoor patio complete with a built-in fireplace, the perfect spot for cozy evenings or hosting under the stars. This home is equipped with smart features throughout, allowing you to control lighting, temperature, and security with ease.
Home Details
Home Type
- Single Family
Est. Annual Taxes
- $3,833
Year Built
- Built in 1991
Lot Details
- 9,583 Sq Ft Lot
- Cul-De-Sac
- Picket Fence
- Property is Fully Fenced
- Wooded Lot
HOA Fees
- $65 Monthly HOA Fees
Home Design
- Traditional Architecture
- Asphalt Shingled Roof
- Vinyl Siding
Interior Spaces
- 3,100 Sq Ft Home
- 2-Story Property
- Ceiling Fan
- Gas Fireplace
- Entrance Foyer
- Utility Closet
- Views of Woods
- Crawl Space
- Pull Down Stairs to Attic
Kitchen
- Breakfast Area or Nook
- Electric Range
- Dishwasher
- Disposal
Flooring
- Wood
- Carpet
- Ceramic Tile
Bedrooms and Bathrooms
- 4 Bedrooms
- En-Suite Primary Bedroom
- Walk-In Closet
- Dual Vanity Sinks in Primary Bathroom
- Hydromassage or Jetted Bathtub
Laundry
- Dryer
- Washer
Parking
- 2 Car Attached Garage
- Garage Door Opener
- Driveway
- On-Street Parking
Outdoor Features
- Patio
Schools
- Matoaka Elementary School
- Lois S Hornsby Middle School
- Jamestown High School
Utilities
- Zoned Heating and Cooling System
- Heat Pump System
- Heating System Uses Natural Gas
- Electric Water Heater
- Cable TV Available
Community Details
Overview
- Berkeleys Green Subdivision
Amenities
- Clubhouse
Recreation
- Tennis Courts
- Community Playground
- Community Pool
Map
Home Values in the Area
Average Home Value in this Area
Tax History
| Year | Tax Paid | Tax Assessment Tax Assessment Total Assessment is a certain percentage of the fair market value that is determined by local assessors to be the total taxable value of land and additions on the property. | Land | Improvement |
|---|---|---|---|---|
| 2025 | $4,079 | $491,400 | $112,500 | $378,900 |
| 2024 | $3,833 | $491,400 | $112,500 | $378,900 |
| 2023 | $3,833 | $384,300 | $86,400 | $297,900 |
| 2022 | $3,190 | $384,300 | $86,400 | $297,900 |
| 2021 | $2,994 | $356,400 | $76,200 | $280,200 |
| 2020 | $2,994 | $356,400 | $76,200 | $280,200 |
| 2019 | $2,994 | $356,400 | $76,200 | $280,200 |
| 2018 | $2,994 | $356,400 | $76,200 | $280,200 |
| 2017 | $2,889 | $343,900 | $72,600 | $271,300 |
| 2016 | $2,889 | $343,900 | $72,600 | $271,300 |
| 2015 | $1,417 | $337,300 | $66,000 | $271,300 |
| 2014 | $2,597 | $337,300 | $66,000 | $271,300 |
Property History
| Date | Event | Price | List to Sale | Price per Sq Ft |
|---|---|---|---|---|
| 11/12/2025 11/12/25 | For Sale | $575,000 | -- | $185 / Sq Ft |
Purchase History
| Date | Type | Sale Price | Title Company |
|---|---|---|---|
| Warranty Deed | $429,900 | Attorney | |
| Deed | $195,000 | -- |
Mortgage History
| Date | Status | Loan Amount | Loan Type |
|---|---|---|---|
| Open | $343,920 | New Conventional | |
| Previous Owner | $200,850 | VA |
Source: Real Estate Information Network (REIN)
MLS Number: 10609906
APN: 45-2 11-0-0090
- 3108 Craig End
- 3319 Reades Way
- 3204 Eagles Watch
- 4616 Sir Gilbert Loop
- 405 London Company Way
- 406 London Company Way
- 3604 Bradford
- 4585 Village Park Dr E
- 4501 Greendale Dr
- 3700 W Steeplechase Way
- 3500 Carriage House Way
- 4241 Teakwood Dr
- 108 Cooley Rd Unit E
- 108 Cooley Rd
- 2800 Ben Franklin Cir
- 219 Oxford Rd
- 4058 Midlands Rd
- 3849 Staffordshire Ln
- 3837 Staffordshire Ln
- 4816 Village Walk
