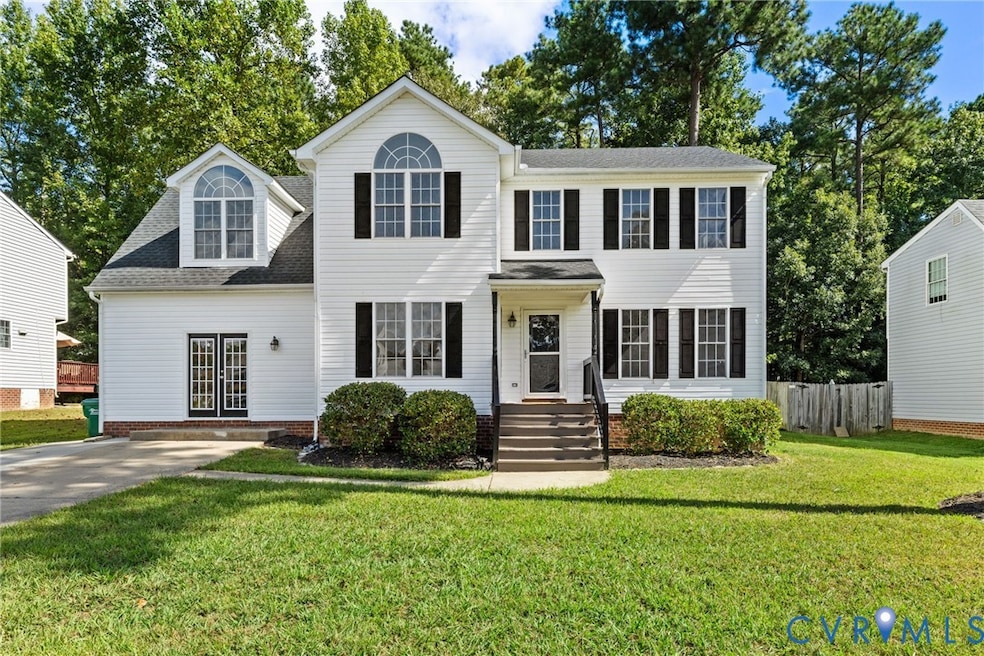
3008 Chartwood Dr Sandston, VA 23150
Estimated payment $2,546/month
Highlights
- Colonial Architecture
- Separate Formal Living Room
- Rear Porch
- Deck
- Granite Countertops
- Eat-In Kitchen
About This Home
Welcome to 3008 Chartwood Drive! This 4 bedroom, 2 1/2 bath home has 2,548 square feet and has just been updated. The home has been painted throughout with new flooring in every room. New kitchen with White Shaker Cabinets, granite countertops, stainless steel appliances with new luxury vinyl plank flooring. Large living room open to the kitchen with new carpet. Dining room and office/study also have new carpet. Large family room on the front left of the home. Primary bedroom has new carpet with private full bathroom. Primary full bathroom has new double vanity with double sink, new granite countertops and new luxury vinyl plank flooring. Three additional bedrooms on the second floor with redone full hall bathroom with new vanity, granite countertops and flooring. This property is ready for you to move in today!
Home Details
Home Type
- Single Family
Est. Annual Taxes
- $2,669
Year Built
- Built in 2000
Lot Details
- 0.26 Acre Lot
- Zoning described as R3AC
Home Design
- Colonial Architecture
- Frame Construction
- Shingle Roof
- Composition Roof
- Vinyl Siding
Interior Spaces
- 2,548 Sq Ft Home
- 2-Story Property
- Ceiling Fan
- Separate Formal Living Room
- Dining Area
- Crawl Space
- Washer and Dryer Hookup
Kitchen
- Eat-In Kitchen
- Oven
- Electric Cooktop
- Microwave
- Dishwasher
- Granite Countertops
Flooring
- Partially Carpeted
- Vinyl
Bedrooms and Bathrooms
- 4 Bedrooms
- En-Suite Primary Bedroom
- Double Vanity
Parking
- Driveway
- Paved Parking
Outdoor Features
- Deck
- Rear Porch
Schools
- Donahoe Elementary School
- Elko Middle School
- Highland Springs
Utilities
- Forced Air Zoned Heating and Cooling System
- Heat Pump System
Community Details
- Chartwood Subdivision
Listing and Financial Details
- Tax Lot 2
- Assessor Parcel Number 833-721-4437
Map
Home Values in the Area
Average Home Value in this Area
Tax History
| Year | Tax Paid | Tax Assessment Tax Assessment Total Assessment is a certain percentage of the fair market value that is determined by local assessors to be the total taxable value of land and additions on the property. | Land | Improvement |
|---|---|---|---|---|
| 2025 | $2,835 | $314,000 | $47,000 | $267,000 |
| 2024 | $2,835 | $314,000 | $47,000 | $267,000 |
| 2023 | $2,669 | $314,000 | $47,000 | $267,000 |
| 2022 | $2,396 | $281,900 | $45,000 | $236,900 |
| 2021 | $2,178 | $240,400 | $45,000 | $195,400 |
| 2020 | $2,091 | $240,400 | $45,000 | $195,400 |
| 2019 | $2,040 | $234,500 | $45,000 | $189,500 |
| 2018 | $1,919 | $220,600 | $45,000 | $175,600 |
| 2017 | $1,780 | $204,600 | $45,000 | $159,600 |
| 2016 | $1,780 | $204,600 | $45,000 | $159,600 |
| 2015 | $1,555 | $184,600 | $45,000 | $139,600 |
| 2014 | $1,555 | $178,700 | $45,000 | $133,700 |
Property History
| Date | Event | Price | Change | Sq Ft Price |
|---|---|---|---|---|
| 09/08/2025 09/08/25 | Pending | -- | -- | -- |
| 09/04/2025 09/04/25 | For Sale | $429,950 | +283.9% | $169 / Sq Ft |
| 11/06/2012 11/06/12 | Sold | $112,000 | -34.1% | $60 / Sq Ft |
| 10/04/2012 10/04/12 | Pending | -- | -- | -- |
| 02/24/2012 02/24/12 | For Sale | $170,000 | -- | $91 / Sq Ft |
Purchase History
| Date | Type | Sale Price | Title Company |
|---|---|---|---|
| Deed | -- | -- | |
| Warranty Deed | $112,000 | -- | |
| Trustee Deed | $275,170 | -- | |
| Warranty Deed | $228,000 | -- |
Mortgage History
| Date | Status | Loan Amount | Loan Type |
|---|---|---|---|
| Previous Owner | $112,000 | New Conventional | |
| Previous Owner | $182,400 | New Conventional |
Similar Homes in Sandston, VA
Source: Central Virginia Regional MLS
MLS Number: 2519886
APN: 833-721-4437
- 10008 Chartwood Ct
- 3157 Chartwood Dr
- 1816 Evanrude Place
- 224 Taylor Rd
- 149 York River Rd
- 1020 Challis Ln
- 2344 Old Hanover Rd
- 316 Chipper Way
- 225 Scotch Pine Dr
- 670 N Airport Dr
- 832 Howard St
- 1712 N Airport Dr
- 300 Carlstone Dr
- 203 Meadow Rd
- 621 N Airport Dr
- 2436 Old Hanover Rd
- 120 Drybridge Ct
- 328 Defense Ave
- 1799 N Washington St
- 604 Howard St






