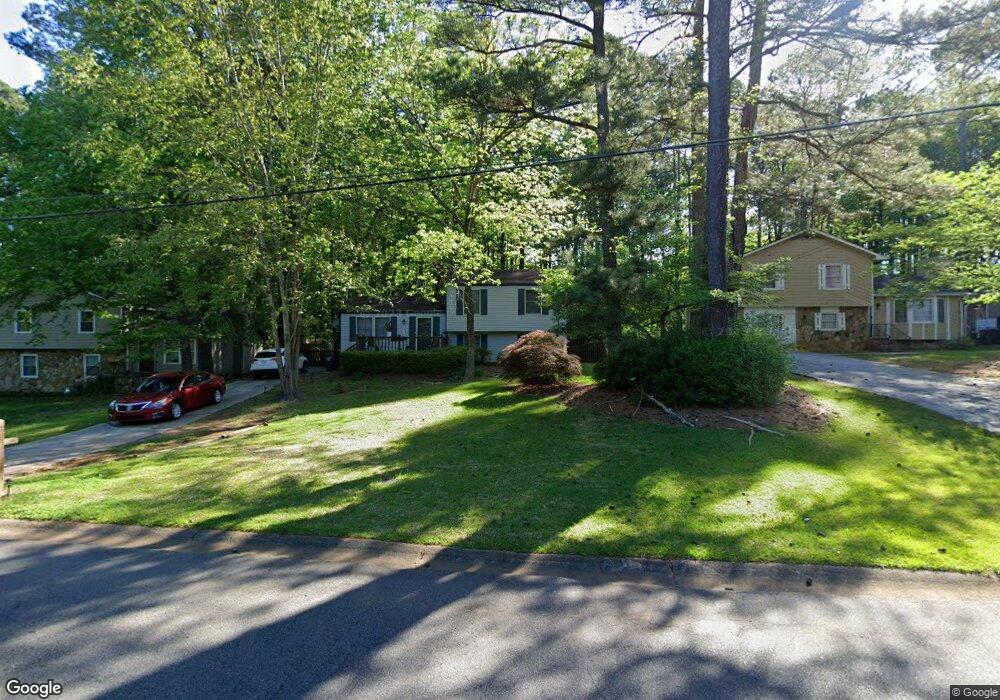3008 Dover Dr Unit 5 Duluth, GA 30096
Estimated Value: $293,000 - $353,000
3
Beds
2
Baths
1,560
Sq Ft
$212/Sq Ft
Est. Value
About This Home
This home is located at 3008 Dover Dr Unit 5, Duluth, GA 30096 and is currently estimated at $330,972, approximately $212 per square foot. 3008 Dover Dr Unit 5 is a home located in Gwinnett County with nearby schools including B.B. Harris Elementary School, Duluth Middle School, and Duluth High School.
Ownership History
Date
Name
Owned For
Owner Type
Purchase Details
Closed on
Aug 1, 2017
Sold by
Ace Homes Management Llc
Bought by
Navedo Sasha M and Navedo Juan P
Current Estimated Value
Home Financials for this Owner
Home Financials are based on the most recent Mortgage that was taken out on this home.
Original Mortgage
$147,184
Outstanding Balance
$123,190
Interest Rate
4.25%
Mortgage Type
FHA
Estimated Equity
$207,782
Purchase Details
Closed on
Sep 18, 2012
Sold by
Ace Homes Llc
Bought by
Ace Homes Management Llc
Purchase Details
Closed on
Jul 3, 2012
Sold by
Kirk Ronald Dennis
Bought by
Ace Homes Llc
Purchase Details
Closed on
Jun 21, 1995
Sold by
Lambeth Lucy
Bought by
Kirk Ronald
Create a Home Valuation Report for This Property
The Home Valuation Report is an in-depth analysis detailing your home's value as well as a comparison with similar homes in the area
Home Values in the Area
Average Home Value in this Area
Purchase History
| Date | Buyer | Sale Price | Title Company |
|---|---|---|---|
| Navedo Sasha M | $149,900 | -- | |
| Ace Homes Management Llc | -- | -- | |
| Ace Homes Llc | $40,309 | -- | |
| Kirk Ronald | $84,900 | -- |
Source: Public Records
Mortgage History
| Date | Status | Borrower | Loan Amount |
|---|---|---|---|
| Open | Navedo Sasha M | $147,184 | |
| Closed | Kirk Ronald | $0 |
Source: Public Records
Tax History Compared to Growth
Tax History
| Year | Tax Paid | Tax Assessment Tax Assessment Total Assessment is a certain percentage of the fair market value that is determined by local assessors to be the total taxable value of land and additions on the property. | Land | Improvement |
|---|---|---|---|---|
| 2025 | $864 | $124,880 | $27,880 | $97,000 |
| 2024 | $865 | $127,520 | $31,200 | $96,320 |
| 2023 | $865 | $115,640 | $22,000 | $93,640 |
| 2022 | $824 | $95,040 | $22,000 | $73,040 |
| 2021 | $812 | $75,920 | $18,000 | $57,920 |
| 2020 | $810 | $70,760 | $16,000 | $54,760 |
| 2019 | $751 | $70,760 | $16,000 | $54,760 |
| 2018 | $751 | $56,600 | $12,800 | $43,800 |
| 2016 | $1,688 | $39,360 | $11,600 | $27,760 |
| 2015 | $1,704 | $39,360 | $11,600 | $27,760 |
| 2014 | $882 | $16,120 | $8,000 | $8,120 |
Source: Public Records
Map
Nearby Homes
- 2976 Nelson Dr
- 3102 Claiborne Dr
- 3120 Saint Andrews Cir
- 2888 Cardinal Trace
- 3477 N Berkeley Lake Rd NW
- The Montgomery Plan at Evanshire - Carriage
- The Garwood Plan at Evanshire - Townhomes
- The Greenville Plan at Evanshire - Single Family
- The Madilyn Plan at Evanshire - Single Family
- The Hillsdale Plan at Evanshire - Arden
- The Wesley Plan at Evanshire - Meadowview
- The Mansfield Plan at Evanshire - Carriage
- Hampton II Plan at Evanshire - Single Family
- The Greenville Plan at Evanshire - Rowes
- The Hillsdale Plan at Evanshire - Single Family
- The Beaufort Plan at Evanshire - Carriage
- The Montgomery Plan at Evanshire - Single Family
- Hampton II Plan at Evanshire - Arden
- The Grayton Plan at Evanshire - Single Family
- The Owens Plan at Evanshire - Vintage
- 2998 Dover Dr
- 3018 Dover Dr
- 2988 Dover Dr Unit 5
- 3028 Dover Dr
- 2989 Dover Dr
- 2978 Dover Dr
- 2968 Dover Dr
- 3190 Bugle Dr
- 2979 Dover Dr
- 2958 Dover Dr
- 2969 Dover Dr
- 3200 Bugle Dr Unit 1
- 3180 Bugle Dr Unit 1
- 2959 Dover Dr
- 2948 Dover Dr
- 3204 Westphall Ct
- 3170 Bugle Dr
- 3214 Westphall Ct Unit 2
- 3191 Bristol Ln
- 3194 Dover Ct
