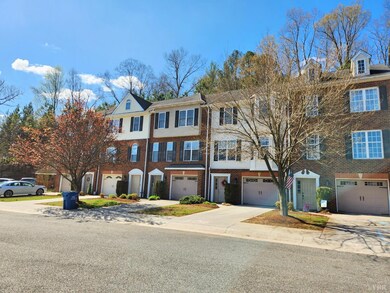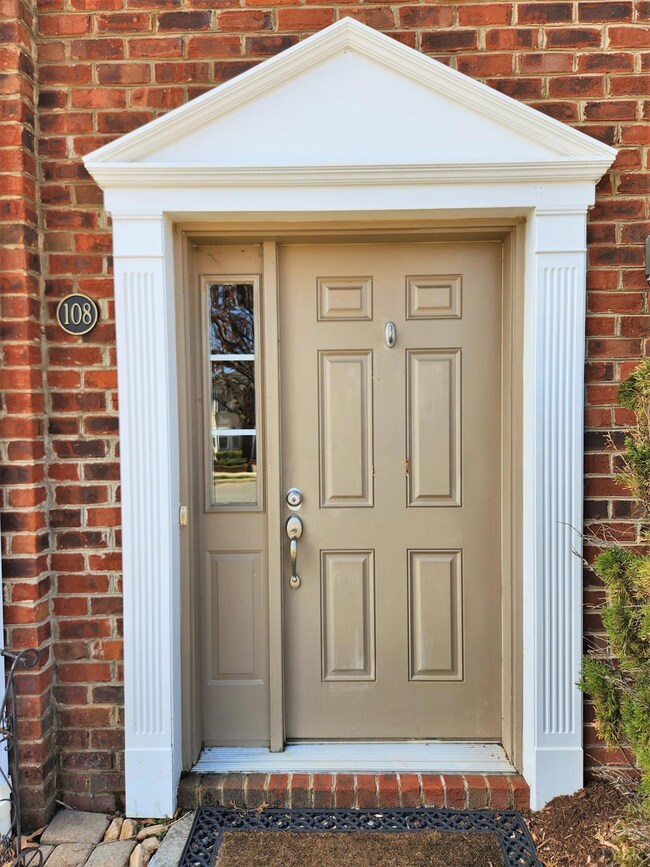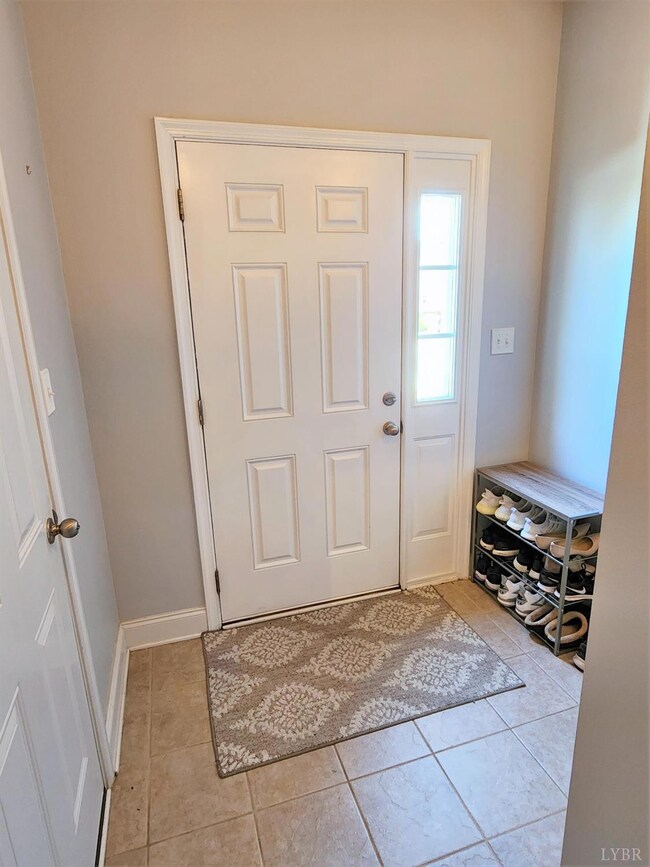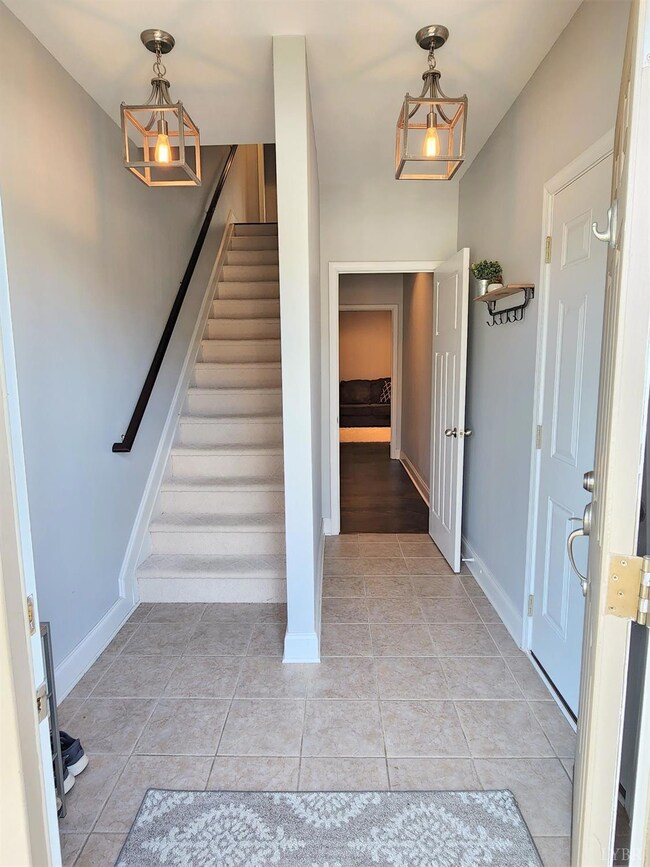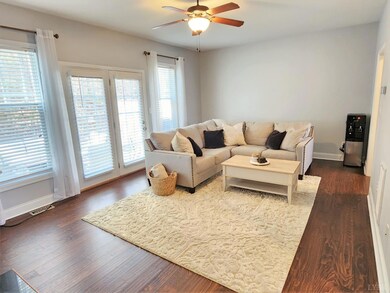
3008 Hill St Unit 108 Lynchburg, VA 24501
Lakeside NeighborhoodHighlights
- Wood Flooring
- Formal Dining Room
- En-Suite Primary Bedroom
- Main Floor Bedroom
- Walk-In Closet
- Garden
About This Home
As of June 2023By Far the Nicest Home in the Community! This Immaculate, Move-In Ready 3BD/4BA Three-Story Townhome w/ 2,100 S/F has been Updated Throughout, while also being Conveniently Located to Both Hospitals, Restaurants, Downtown, Colleges & Shopping. The Stunning Interior boasts Crown Molding, Ceramic Tile Floors, as well as Newer (2019) Engineered Hardwood & Carpets throughout. The Main Level offers: Spacious Family Room w/ FP; Updated High End Kitchen w/ Granite Counters, Tile Backsplash & Newer (2019) Bosch/GE SS Appliances; Formal Dining Room & Hall Half BA. The 2nd Level is comprised of: Cathedral Ceiling Master Suite w/ WIC & Attached BA (Double Vanity w/ Anti-Fog Mirrors); 2nd BD w/ Attached Full BA; In-Home Office w/ Built-In Desk/Cabinets; and Hall Laundry Closet. The Finished Terrace Level includes: Welcoming Foyer; 3rd BD w/ Half BA; and Attached One-Car Garage. BONUS: Kohler/Moen Plumbing Fixtures; Newer Light Fixtures (2019); Newer Heat Pump (2019) & Low HOA Fee ($90/Mo).
Last Agent to Sell the Property
Mark A. Dalton & Co., Inc. License #0225077771 Listed on: 04/07/2023
Townhouse Details
Home Type
- Townhome
Est. Annual Taxes
- $2,088
Year Built
- Built in 2007
Lot Details
- 2,178 Sq Ft Lot
- Privacy Fence
- Landscaped
- Garden
HOA Fees
- $90 Monthly HOA Fees
Home Design
- Shingle Roof
Interior Spaces
- 2,098 Sq Ft Home
- 3-Story Property
- Ceiling Fan
- Gas Log Fireplace
- Living Room with Fireplace
- Formal Dining Room
Kitchen
- Self-Cleaning Oven
- Electric Range
- Microwave
- Dishwasher
- Disposal
Flooring
- Wood
- Carpet
- Ceramic Tile
Bedrooms and Bathrooms
- 3 Bedrooms
- Main Floor Bedroom
- En-Suite Primary Bedroom
- Walk-In Closet
- Bathtub Includes Tile Surround
Laundry
- Laundry on upper level
- Dryer
- Washer
Attic
- Attic Floors
- Pull Down Stairs to Attic
Finished Basement
- Heated Basement
- Walk-Out Basement
- Basement Fills Entire Space Under The House
- Interior and Exterior Basement Entry
Home Security
Parking
- 1 Car Attached Garage
- Basement Garage
- Garage Door Opener
- Driveway
- Off-Street Parking
Schools
- Dearington Elementary School
- Pl Dunbar Midl Middle School
- E. C. Glass High School
Utilities
- Heat Pump System
- Underground Utilities
- Electric Water Heater
- High Speed Internet
- Cable TV Available
Listing and Financial Details
- Assessor Parcel Number 01506173
Community Details
Overview
- Association fees include grounds maintenance, neighborhood lights, sewer, snow removal, trash, water
- Blackwater Ridge Subdivision
Security
- Fire and Smoke Detector
Ownership History
Purchase Details
Home Financials for this Owner
Home Financials are based on the most recent Mortgage that was taken out on this home.Purchase Details
Home Financials for this Owner
Home Financials are based on the most recent Mortgage that was taken out on this home.Purchase Details
Home Financials for this Owner
Home Financials are based on the most recent Mortgage that was taken out on this home.Similar Homes in Lynchburg, VA
Home Values in the Area
Average Home Value in this Area
Purchase History
| Date | Type | Sale Price | Title Company |
|---|---|---|---|
| Warranty Deed | $275,000 | Premier Elite | |
| Deed | $185,000 | Old Republic Title | |
| Deed | -- | None Available |
Mortgage History
| Date | Status | Loan Amount | Loan Type |
|---|---|---|---|
| Previous Owner | $148,000 | Construction | |
| Previous Owner | $141,107 | New Conventional | |
| Previous Owner | $148,000 | New Conventional |
Property History
| Date | Event | Price | Change | Sq Ft Price |
|---|---|---|---|---|
| 06/14/2023 06/14/23 | Sold | $275,000 | -1.8% | $131 / Sq Ft |
| 04/25/2023 04/25/23 | Pending | -- | -- | -- |
| 04/17/2023 04/17/23 | Price Changed | $279,900 | -3.4% | $133 / Sq Ft |
| 04/07/2023 04/07/23 | For Sale | $289,900 | +56.7% | $138 / Sq Ft |
| 03/04/2020 03/04/20 | Sold | $185,000 | -5.1% | $88 / Sq Ft |
| 01/08/2020 01/08/20 | Pending | -- | -- | -- |
| 10/23/2019 10/23/19 | For Sale | $194,900 | -- | $93 / Sq Ft |
Tax History Compared to Growth
Tax History
| Year | Tax Paid | Tax Assessment Tax Assessment Total Assessment is a certain percentage of the fair market value that is determined by local assessors to be the total taxable value of land and additions on the property. | Land | Improvement |
|---|---|---|---|---|
| 2024 | $2,025 | $227,500 | $35,000 | $192,500 |
| 2023 | $2,025 | $227,500 | $35,000 | $192,500 |
| 2022 | $1,937 | $188,100 | $33,000 | $155,100 |
| 2021 | $2,088 | $188,100 | $33,000 | $155,100 |
| 2020 | $1,787 | $161,000 | $22,000 | $139,000 |
| 2019 | $1,787 | $161,000 | $22,000 | $139,000 |
| 2018 | $1,776 | $160,000 | $19,500 | $140,500 |
| 2017 | $1,776 | $160,000 | $19,500 | $140,500 |
| 2016 | $1,776 | $160,000 | $19,500 | $140,500 |
| 2015 | $1,776 | $154,900 | $19,500 | $135,400 |
| 2014 | $1,719 | $154,900 | $19,500 | $135,400 |
Agents Affiliated with this Home
-
Mickey Herzing
M
Seller's Agent in 2023
Mickey Herzing
Mark A. Dalton & Co., Inc.
21 in this area
166 Total Sales
-
William Matthew Barrett IV
W
Buyer's Agent in 2023
William Matthew Barrett IV
Elite Realty
(434) 386-8501
1 in this area
125 Total Sales
-
Pat Whitehouse

Buyer's Agent in 2020
Pat Whitehouse
RE/MAX
(434) 832-1100
81 Total Sales
Map
Source: Lynchburg Association of REALTORS®
MLS Number: 343307
APN: 015-06-173
- 1810 Broadway St Unit 216
- 1810 Broadway St Unit 208
- 1810 Broadway St Unit 100
- 1810 Broadway St Unit 102
- 1810 Broadway St Unit 211
- 3008 Hill St Unit 303
- 3008 Hill St Unit 313
- 3008 Hill St Unit 306
- 3008 Hill St Unit 402
- 3008 Hill St Unit 400
- 3008 Hill St Unit 410
- 2029 Langhorne Rd
- 33 Clifton St
- 609 Hood St
- 410 Hood St
- 408 Hood St
- 2134 Westerly Dr
- 721 Rockbridge Ave
- 103 Village Park Ct
- 235 Bell St

