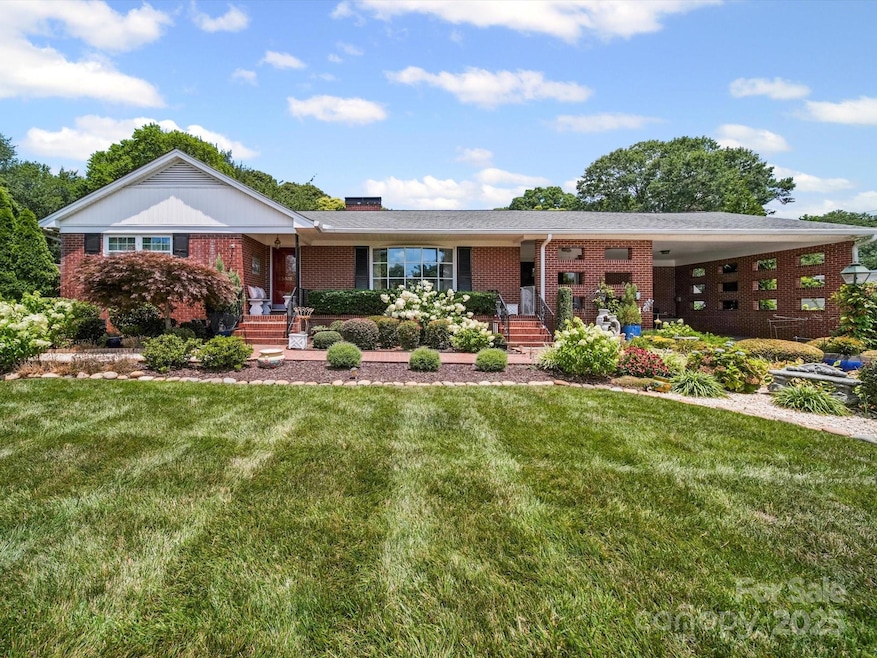
3008 Imperial Dr Gastonia, NC 28054
Estimated payment $2,527/month
Highlights
- Very Popular Property
- Deck
- Whirlpool Bathtub
- Outdoor Pool
- Wood Flooring
- No HOA
About This Home
Reduced again and seller says " Sell my home!"
Welcome to this beautifully maintained one-level home located in the heart of the sought-after convenient Gardner Park Eastside neighborhood. Step outside to a landscaper’s dream yard, both lush and spacious! Whether you wish for colorful garden beds, outdoor entertaining spaces, or a private backyard retreat, this yard is ready for your enjoyment! Step inside and fall in love with the warmth and comfort this home offers! Featuring three bedrooms, including a large added primary suite with a tray ceiling, generous closet space, and a spacious bath complete with a whirlpool tub and separate shower. Hardwood floors flow through much of the home, adding charm and timeless elegance. A unique sunken living room creates an inviting space for relaxing or entertaining, full of character and comfort. The upgrades don’t stop there—replacement windows, updated appliances, and a 30-year roof provide peace of mind, while the encapsulated crawlspace ensures long-term protection.
Listing Agent
Howard Hanna Allen Tate Gastonia Brokerage Email: john.bolin@howardhannatate.com License #100462 Listed on: 07/09/2025

Home Details
Home Type
- Single Family
Est. Annual Taxes
- $3,631
Year Built
- Built in 1957
Lot Details
- Back Yard Fenced
- Level Lot
- Irrigation
- Property is zoned R1
Home Design
- Architectural Shingle Roof
- Four Sided Brick Exterior Elevation
Interior Spaces
- 2,400 Sq Ft Home
- 1-Story Property
- Built-In Features
- Fireplace
- Insulated Windows
- Entrance Foyer
- Crawl Space
- Home Security System
- Laundry Room
Kitchen
- Electric Oven
- Gas Range
- Microwave
- Dishwasher
Flooring
- Wood
- Tile
Bedrooms and Bathrooms
- 3 Main Level Bedrooms
- Whirlpool Bathtub
Parking
- Attached Carport
- Driveway
Outdoor Features
- Outdoor Pool
- Deck
- Covered Patio or Porch
- Outbuilding
Schools
- Gardner Park Elementary School
- Grier Middle School
- Ashbrook High School
Utilities
- Central Heating and Cooling System
- Heating System Uses Natural Gas
- Gas Water Heater
Listing and Financial Details
- Assessor Parcel Number 117132
Community Details
Overview
- No Home Owners Association
- Gardner Park Subdivision
Recreation
- Tennis Courts
Map
Home Values in the Area
Average Home Value in this Area
Tax History
| Year | Tax Paid | Tax Assessment Tax Assessment Total Assessment is a certain percentage of the fair market value that is determined by local assessors to be the total taxable value of land and additions on the property. | Land | Improvement |
|---|---|---|---|---|
| 2025 | $3,631 | $339,650 | $31,000 | $308,650 |
| 2024 | $3,631 | $339,650 | $31,000 | $308,650 |
| 2023 | $3,668 | $339,650 | $31,000 | $308,650 |
| 2022 | $2,701 | $203,110 | $25,000 | $178,110 |
| 2021 | $2,742 | $203,110 | $25,000 | $178,110 |
| 2019 | $2,762 | $203,110 | $25,000 | $178,110 |
| 2018 | $2,362 | $168,716 | $24,000 | $144,716 |
| 2017 | $2,374 | $168,716 | $24,000 | $144,716 |
| 2016 | $2,374 | $169,574 | $0 | $0 |
| 2014 | $2,482 | $177,307 | $30,000 | $147,307 |
Property History
| Date | Event | Price | List to Sale | Price per Sq Ft |
|---|---|---|---|---|
| 09/26/2025 09/26/25 | Price Changed | $419,000 | -1.4% | $175 / Sq Ft |
| 08/17/2025 08/17/25 | Price Changed | $425,000 | -5.3% | $177 / Sq Ft |
| 07/09/2025 07/09/25 | For Sale | $449,000 | -- | $187 / Sq Ft |
Purchase History
| Date | Type | Sale Price | Title Company |
|---|---|---|---|
| Deed | -- | -- |
About the Listing Agent

John has been serving Gaston County and the surrounding areas since 1987. With that 37 years of residential real estate experience, John has assisted over 2000 families buy or sell their homes. John has lived in Gaston County since 1966 and is very familiar with schools, restaurants, local activities offered, sports opportunities and more! Since 2013, John has consistently been Howard Hanna Allen Tate's individual listing leader not only regionally but also company wide in both North Carolina
John R.'s Other Listings
Source: Canopy MLS (Canopy Realtor® Association)
MLS Number: 4278467
APN: 117132
- 3039 Gardner Park Dr Unit 21
- 637 Downey Place
- 812 Imperial Dr
- 601 Eastwood Dr
- 2601 Pinewood Rd
- 810 Applegate Ct
- 502 Dunham Rd
- 2410 Armstrong Park Dr
- 528 Holiday Rd
- 501 Eastwood Dr
- 330 Club Dr
- 512 Holiday Rd
- 1117 Huntsmoor Dr
- 1640 Carolina Cir
- 217 Ruby Ln
- 100 Ruby Ln
- 211 Ruby Ln
- 1645 Carolina Cir
- 1651 Carolina Cir
- 3501 Gardner Park Dr
- 3116 Gardner Park Dr
- 1220 Carriage House Ln
- 2295 Pineview Ln
- 2389 Riding Trail Rd
- 910 Seasons Dr
- 2432 Sweet Birch Ct
- 1100 Robinwood Rd
- 2635 Pembroke Rd
- 968 Willow Creek Dr
- 2349 Riding Trail Rd
- 975 Surry Ln
- 1235 Bradford Heights Rd
- 1657 Quail Woods Rd
- 2035 Aragon Ln
- 2380 Ballantyne Dr
- 3999 Gardner Ridge Dr
- 2037 St Augustine Place
- 4132 Gardner Ridge Dr
- 2892 Orchard Trace Dr
- 2651 Aden Ave






