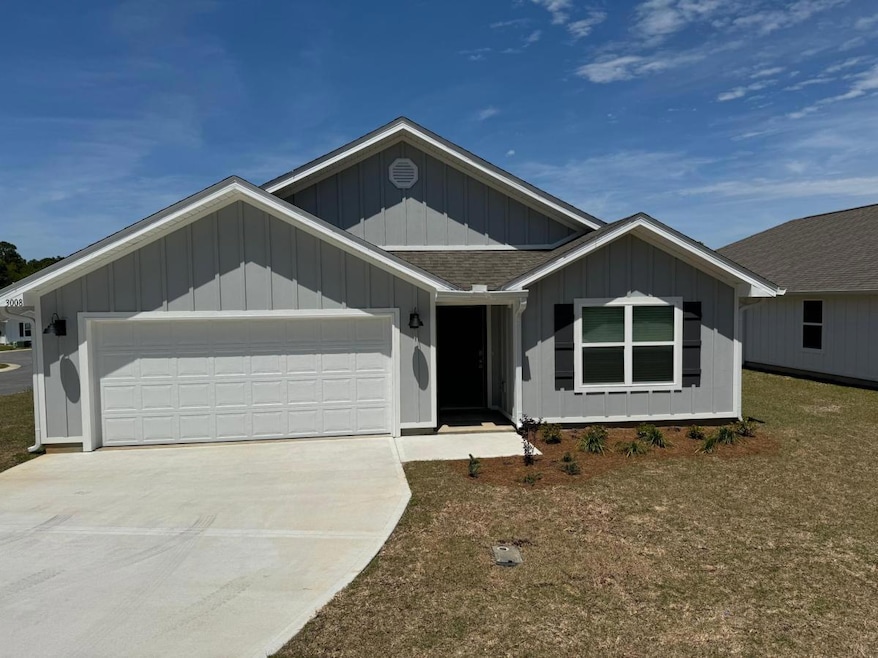3008 Jane Ln Crestview, FL 32539
Highlights
- Craftsman Architecture
- Covered Patio or Porch
- Central Air
- Great Room
- Cul-De-Sac
- Dining Room
About This Home
Everything like New! Take this opportunity to live in this beautiful 2024 built 4Bedroom 2 bath home in a great location. 'Smart Home Connect' System has a variety of convenient Smart Hm. Devices. Well-designed kitchen features stainless appliances, gorgeous granite, smooth-top range, built in microwave, quiet dishwasher, corner pantry, island bar, striking wood-look flooring throughout & PLUSH carpet in the bedrooms. Bedroom 1 & adjoining bath has a lg. walk-in closet, + extra storage double granite vanity sinks & lg. shower. Sharp curb appeal with nice clean lines. Easy access to the airport, military base, beaches at Ft. Walton, Destin & minutes from the popular Blackstone Golf Course.
Home Details
Home Type
- Single Family
Year Built
- Built in 2024
Lot Details
- Cul-De-Sac
- Property is zoned Agriculture
Home Design
- Craftsman Architecture
- Brick Exterior Construction
- Composition Shingle Roof
- Concrete Siding
- Vinyl Siding
Interior Spaces
- 2,360 Sq Ft Home
- 1-Story Property
- Great Room
- Dining Room
Kitchen
- Electric Oven or Range
- Cooktop
- Microwave
- Ice Maker
- Dishwasher
- Disposal
Bedrooms and Bathrooms
- 4 Bedrooms
- 2 Full Bathrooms
Laundry
- Dryer
- Washer
Parking
- Garage
- Carport
- Automatic Garage Door Opener
Outdoor Features
- Covered Patio or Porch
Schools
- Riverside Elementary School
- Shoal River Middle School
- Crestview High School
Utilities
- Central Air
- Air Source Heat Pump
Community Details
- Royal Estates Subdivision
- On-Site Maintenance
Listing and Financial Details
- Assessor Parcel Number 22-3N-23-1500-0000-0090
Map
Property History
| Date | Event | Price | List to Sale | Price per Sq Ft | Prior Sale |
|---|---|---|---|---|---|
| 11/15/2025 11/15/25 | For Rent | $2,300 | 0.0% | -- | |
| 03/29/2024 03/29/24 | Sold | $322,900 | -3.6% | $181 / Sq Ft | View Prior Sale |
| 02/05/2024 02/05/24 | Pending | -- | -- | -- | |
| 01/29/2024 01/29/24 | Price Changed | $334,900 | +0.6% | $187 / Sq Ft | |
| 01/23/2024 01/23/24 | Price Changed | $332,900 | +0.6% | $186 / Sq Ft | |
| 01/15/2024 01/15/24 | Price Changed | $330,900 | +0.3% | $185 / Sq Ft | |
| 01/09/2024 01/09/24 | For Sale | $329,900 | -- | $185 / Sq Ft |
Source: Emerald Coast Association of REALTORS®
MLS Number: 989725
- 5774 Wayne Rogers Rd
- 6 Lots Willow Creek Plantation
- 5809 Pinecrest Rd
- 3304 Skywagon Dr
- 3282 Fairway Place
- 5593 Galaxy Dr
- 5841 G I Trail
- Lot 123 Eagle Ct
- 3467 Buckhorn Dr
- 3159 Forrest Ave
- 109 Oakcrest Dr
- 5496 Monterrey Rd
- 5370 Wyndell Cir
- The Beau Plan at Oxford Place
- The Belfort Plan at Oxford Place
- 5613 Thatcher Rd
- The Finn Plan at Oxford Place
- 5372 Wyndell Cir
- 5617 Thatcher Rd
- 100 Overview Dr
- 3021 Jane Ln
- 4733 Airmen Dr
- 3157 Forrest Ave
- 5372 Wyndell Cir
- 411 Serene Ct
- 217 Lyla Ln
- 3125 van Day Way
- 205 Tiffot Ct
- 220 Tiffot Ct
- 3020 Crown Creek Cir
- 3328 Broadview Cir
- 120 Sikes Dr
- 122 Hampton Dr
- 124 Hampton Dr
- 103 Hampton Dr
- 119 Sikes Dr
- 102 Windsor Dr
- 122 Lake St
- 329 Strawbridge Dr
- 289 Dahlquist Dr







