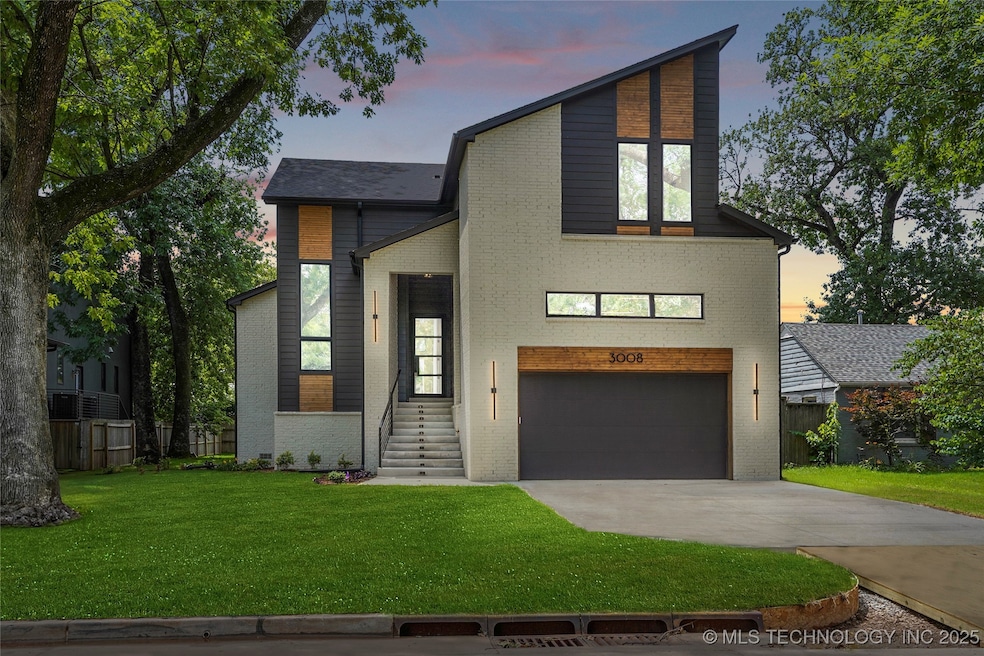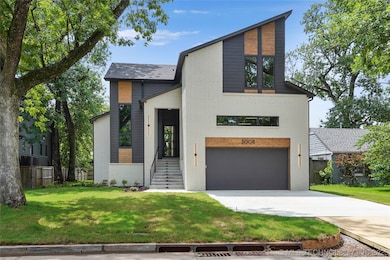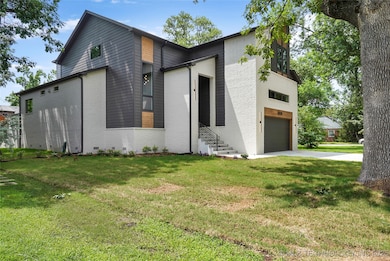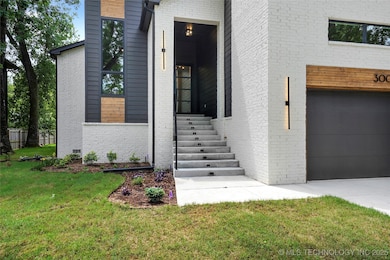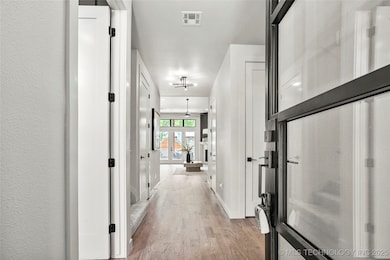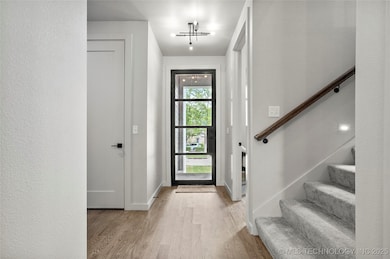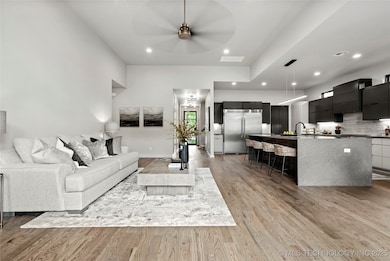3008 S Boston Ct Tulsa, OK 74114
Maple Ridge NeighborhoodEstimated payment $5,563/month
Highlights
- New Construction
- Mature Trees
- Vaulted Ceiling
- Thomas Edison Preparatory High School Rated 9+
- Contemporary Architecture
- Outdoor Fireplace
About This Home
**Stunning Modern Home with Perfect Location and Exceptional Features!**
Discover this beautiful four-bedroom, 3.5-bath home featuring an oversized two-car garage. Designed for comfort and style, it offers a designated office and a spacious game room—ideal for work and play.
Nestled just one block east of The Gathering Place, this home boasts true custom cabinetry throughout, thoughtfully hand-selected tile, elegant lighting, and gorgeous hardwood floors complemented by exquisite trim work. The vaulted living ceiling adds an airy, open feel to the primary living space.
Enjoy the beautiful outdoor living area on your private balcony, complete with an outdoor kitchen—perfect for entertaining friends and family. The luxurious master suite features a glamorous bathroom and a spacious walk-in closet.
This home truly has it all. Don't miss the opportunity to make this exceptional property yours! Realtor related to builder.
Home Details
Home Type
- Single Family
Est. Annual Taxes
- $3,711
Year Built
- Built in 2025 | New Construction
Lot Details
- 9,100 Sq Ft Lot
- East Facing Home
- Property is Fully Fenced
- Privacy Fence
- Landscaped
- Sprinkler System
- Mature Trees
Parking
- 2 Car Attached Garage
- Parking Storage or Cabinetry
- Driveway
Home Design
- Contemporary Architecture
- Brick Exterior Construction
- Slab Foundation
- Wood Frame Construction
- Fiberglass Roof
- Asphalt
Interior Spaces
- 3,582 Sq Ft Home
- 1-Story Property
- Vaulted Ceiling
- Ceiling Fan
- 2 Fireplaces
- Gas Log Fireplace
- Vinyl Clad Windows
- Insulated Windows
- Insulated Doors
- Crawl Space
- Gas Dryer Hookup
- Attic
Kitchen
- Built-In Double Oven
- Built-In Range
- Microwave
- Freezer
- Dishwasher
- Granite Countertops
- Disposal
Flooring
- Wood
- Carpet
- Tile
Bedrooms and Bathrooms
- 4 Bedrooms
Home Security
- Storm Windows
- Storm Doors
- Fire and Smoke Detector
Eco-Friendly Details
- Energy-Efficient Windows
- Energy-Efficient HVAC
- Energy-Efficient Lighting
- Energy-Efficient Doors
Outdoor Features
- Balcony
- Covered Patio or Porch
- Outdoor Fireplace
- Outdoor Kitchen
- Fire Pit
- Exterior Lighting
- Outdoor Grill
- Rain Gutters
Schools
- Council Oak Elementary School
- Edison High School
Utilities
- Forced Air Zoned Heating and Cooling System
- Heating System Uses Gas
- Programmable Thermostat
- Tankless Water Heater
- Gas Water Heater
- High Speed Internet
- Cable TV Available
Community Details
- No Home Owners Association
- Travis Park Subdivision
Listing and Financial Details
- Home warranty included in the sale of the property
Map
Home Values in the Area
Average Home Value in this Area
Tax History
| Year | Tax Paid | Tax Assessment Tax Assessment Total Assessment is a certain percentage of the fair market value that is determined by local assessors to be the total taxable value of land and additions on the property. | Land | Improvement |
|---|---|---|---|---|
| 2024 | $3,613 | $28,652 | $6,118 | $22,534 |
| 2023 | $3,613 | $28,470 | $6,118 | $22,352 |
| 2022 | $3,813 | $28,600 | $6,118 | $22,482 |
| 2021 | $3,777 | $28,600 | $6,118 | $22,482 |
| 2020 | $2,032 | $15,600 | $4,727 | $10,873 |
| 2019 | $1,899 | $13,856 | $4,667 | $9,189 |
| 2018 | $1,844 | $13,424 | $4,522 | $8,902 |
| 2017 | $1,783 | $14,004 | $4,717 | $9,287 |
| 2016 | $1,691 | $13,596 | $4,816 | $8,780 |
| 2015 | $1,641 | $13,200 | $5,665 | $7,535 |
| 2014 | $1,625 | $13,200 | $5,665 | $7,535 |
Property History
| Date | Event | Price | List to Sale | Price per Sq Ft | Prior Sale |
|---|---|---|---|---|---|
| 10/06/2025 10/06/25 | Price Changed | $995,000 | -0.3% | $278 / Sq Ft | |
| 08/20/2025 08/20/25 | Price Changed | $998,000 | -0.2% | $279 / Sq Ft | |
| 08/12/2025 08/12/25 | Price Changed | $999,999 | -4.8% | $279 / Sq Ft | |
| 08/05/2025 08/05/25 | Price Changed | $1,050,000 | -0.5% | $293 / Sq Ft | |
| 07/28/2025 07/28/25 | Price Changed | $1,055,000 | -1.9% | $295 / Sq Ft | |
| 07/14/2025 07/14/25 | Price Changed | $1,075,000 | -2.3% | $300 / Sq Ft | |
| 06/25/2025 06/25/25 | Price Changed | $1,100,000 | +4.8% | $307 / Sq Ft | |
| 06/14/2025 06/14/25 | For Sale | $1,050,000 | +303.8% | $293 / Sq Ft | |
| 06/02/2020 06/02/20 | Sold | $260,000 | +0.8% | $221 / Sq Ft | View Prior Sale |
| 03/25/2020 03/25/20 | Pending | -- | -- | -- | |
| 03/25/2020 03/25/20 | For Sale | $258,000 | -- | $220 / Sq Ft |
Purchase History
| Date | Type | Sale Price | Title Company |
|---|---|---|---|
| Warranty Deed | $260,000 | Apex Ttl & Closing Svcs Llc |
Mortgage History
| Date | Status | Loan Amount | Loan Type |
|---|---|---|---|
| Closed | $211,811 | Future Advance Clause Open End Mortgage |
Source: MLS Technology
MLS Number: 2520915
APN: 43050-92-13-10040
- 3019 S Boston Ct
- 3012 S Boston Ct
- 2911 S Boston Ct
- 2953 S Cincinnati Ave
- 3026 S Boston Place
- 333 E 29th Place
- 3213 S Cincinnati Ave
- 1218 E 30th Place
- 1208 E 29th St
- 3156 S Madison Ave
- 1260 E 30th St
- 1245 E 28th St
- 1266 E 28th St
- 231 Hazel Blvd
- 211 E 34th St
- 227 E 35th St
- 227 E 35th Place
- 102 E 26th St
- 1303 E 26th Place
- 2504 S Boston Place
- 119 E 26th St
- 1011 E 36th St
- 1445 E 33rd St S
- 2211 S Main St Unit B-3
- 3777 Riverside Dr Unit 3777
- 3751 Riverside Dr Unit 3751
- 3839 S Cincinnati Ave
- 3853 Riverside Dr
- 3740 S Quincy Ave Unit C
- 3925 S Madison Ave
- 1412 E 38th St Unit D
- 1430 E 38th St
- 1816 S Carson Ave
- 1735 S Peoria Ave Unit 2
- 24 E 17th St
- 3842 S Trenton Ave
- 1722 S Carson Ave
- 4119 S Quincy Ave
- 2151 E 27th St
- 975 W 22nd Place
