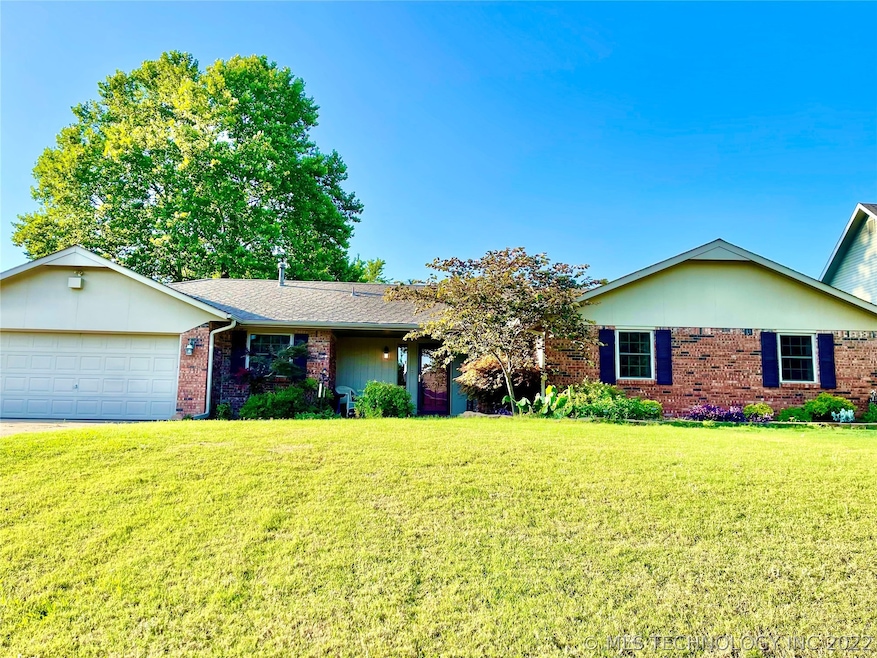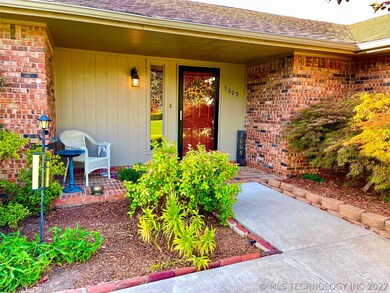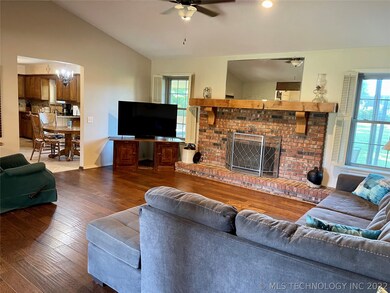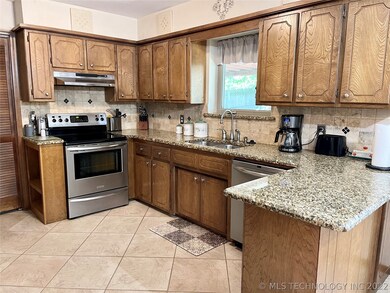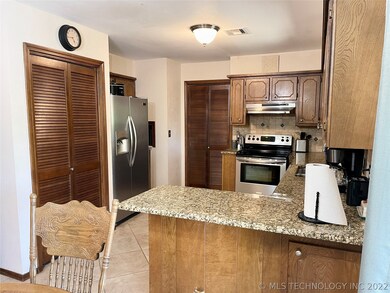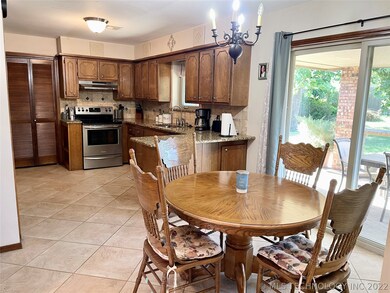
3008 Shelby Cir Muskogee, OK 74403
Country Club NeighborhoodHighlights
- Cabana
- Wood Flooring
- No HOA
- Vaulted Ceiling
- Granite Countertops
- Covered Patio or Porch
About This Home
As of August 2022Beautiful Country Club home w/ 3 bedrooms & 2 bathrooms on quiet, low traffic road. Den w/ gorgeous fireplace, formal dining room or could be study, oversized utility room w/ tons of storage, granite countertops, large pantry, wet bar, master suite with onyx shower & 2 large closets & safe in floor, newer windows w/ lifetime warranty, 2X6 studs. Beautiful backyard perfect for entertaining. Agent is related to seller.
Last Agent to Sell the Property
Platinum Realty, LLC. License #177279 Listed on: 07/06/2022

Home Details
Home Type
- Single Family
Est. Annual Taxes
- $1,871
Year Built
- Built in 1984
Lot Details
- 0.3 Acre Lot
- South Facing Home
- Property is Fully Fenced
- Privacy Fence
- Landscaped
Parking
- 2 Car Attached Garage
Home Design
- Brick Exterior Construction
- Slab Foundation
- Wood Frame Construction
- Fiberglass Roof
- Asphalt
Interior Spaces
- 1,818 Sq Ft Home
- 1-Story Property
- Wet Bar
- Wired For Data
- Vaulted Ceiling
- Ceiling Fan
- Wood Burning Fireplace
- Gas Log Fireplace
- Vinyl Clad Windows
- Fire and Smoke Detector
- Washer and Electric Dryer Hookup
Kitchen
- Convection Oven
- Electric Oven
- Electric Range
- Microwave
- Plumbed For Ice Maker
- Dishwasher
- Granite Countertops
- Disposal
Flooring
- Wood
- Tile
Bedrooms and Bathrooms
- 3 Bedrooms
- 2 Full Bathrooms
Accessible Home Design
- Accessible Full Bathroom
- Roll-in Shower
- Accessible Doors
- Accessible Entrance
Outdoor Features
- Cabana
- Covered Patio or Porch
- Shed
- Rain Gutters
Schools
- Creek Elementary School
- Muskogee High School
Utilities
- Zoned Heating and Cooling
- Heating System Uses Gas
- Gas Water Heater
- High Speed Internet
- Cable TV Available
Community Details
- No Home Owners Association
- North Park Subdivision
Ownership History
Purchase Details
Home Financials for this Owner
Home Financials are based on the most recent Mortgage that was taken out on this home.Purchase Details
Purchase Details
Home Financials for this Owner
Home Financials are based on the most recent Mortgage that was taken out on this home.Purchase Details
Purchase Details
Similar Homes in the area
Home Values in the Area
Average Home Value in this Area
Purchase History
| Date | Type | Sale Price | Title Company |
|---|---|---|---|
| Warranty Deed | $220,000 | New Title Company Name | |
| Deed | -- | None Listed On Document | |
| Warranty Deed | $179,000 | Pioneer Abstract & Ttl Co Of | |
| Warranty Deed | $108,000 | -- | |
| Warranty Deed | $64,000 | -- |
Mortgage History
| Date | Status | Loan Amount | Loan Type |
|---|---|---|---|
| Open | $209,000 | New Conventional | |
| Previous Owner | $171,788 | VA |
Property History
| Date | Event | Price | Change | Sq Ft Price |
|---|---|---|---|---|
| 08/05/2022 08/05/22 | Sold | $220,000 | 0.0% | $121 / Sq Ft |
| 07/06/2022 07/06/22 | Pending | -- | -- | -- |
| 07/06/2022 07/06/22 | For Sale | $220,000 | +22.9% | $121 / Sq Ft |
| 11/12/2020 11/12/20 | Sold | $179,000 | 0.0% | $98 / Sq Ft |
| 10/12/2020 10/12/20 | Pending | -- | -- | -- |
| 10/12/2020 10/12/20 | For Sale | $179,000 | -- | $98 / Sq Ft |
Tax History Compared to Growth
Tax History
| Year | Tax Paid | Tax Assessment Tax Assessment Total Assessment is a certain percentage of the fair market value that is determined by local assessors to be the total taxable value of land and additions on the property. | Land | Improvement |
|---|---|---|---|---|
| 2024 | $2,180 | $21,005 | $2,339 | $18,666 |
| 2023 | $2,180 | $24,201 | $1,238 | $22,963 |
| 2022 | $1,863 | $19,691 | $1,238 | $18,453 |
| 2021 | $1,871 | $19,691 | $1,238 | $18,453 |
| 2020 | $1,333 | $14,297 | $1,238 | $13,059 |
| 2019 | $1,395 | $15,019 | $1,238 | $13,781 |
| 2018 | $1,366 | $15,019 | $1,238 | $13,781 |
| 2017 | $1,321 | $15,018 | $1,238 | $13,780 |
| 2016 | $1,335 | $15,018 | $1,238 | $13,780 |
| 2015 | $1,322 | $15,018 | $1,238 | $13,780 |
| 2014 | $1,347 | $15,018 | $1,238 | $13,780 |
Agents Affiliated with this Home
-
Christy Moore
C
Seller's Agent in 2022
Christy Moore
Platinum Realty, LLC.
(918) 616-1626
5 in this area
74 Total Sales
-
Mikela Boling

Buyer's Agent in 2022
Mikela Boling
Brix Realty Group LLC (BO)
(918) 384-9020
1 in this area
32 Total Sales
-
Betty Blackwell

Seller's Agent in 2020
Betty Blackwell
RE/MAX
(918) 441-3375
39 in this area
360 Total Sales
Map
Source: MLS Technology
MLS Number: 2222570
APN: 17255
- 3008 Bacon Rd
- 3001 Bacon Rd
- 2701 E Harris Rd
- 2505 Fort Davis Dr
- 2808 Suroya St
- 3407 Harris
- 3305 E Harris Rd
- 2901 Robin Ln
- 3508 Kimberlea Dr
- 3423 River Bend Rd
- 3704 River Bend Rd
- 0 SW Shawnee Rd Unit 2514449
- 3401 E Shawnee Bypass
- 4114 Putter Place
- 3205 E Shawnee
- 4010 E Harris Rd
- 0 N York St Unit 2517802
- 1622 Maple St
- 2280 Washington Ave
- 1319 Walnut St
