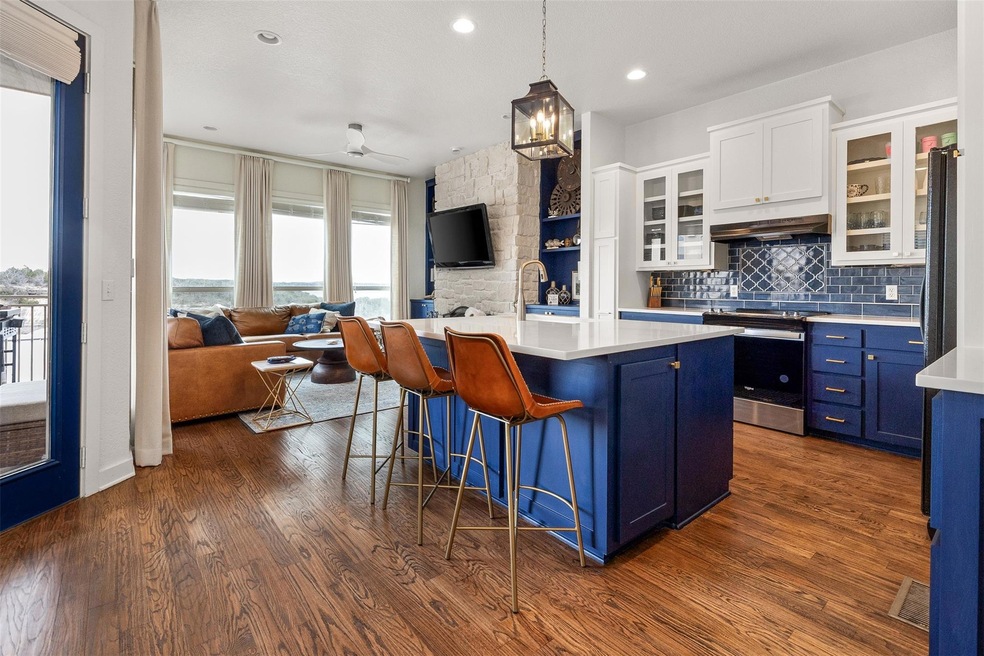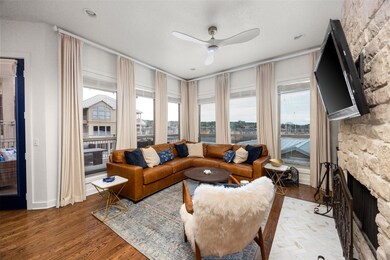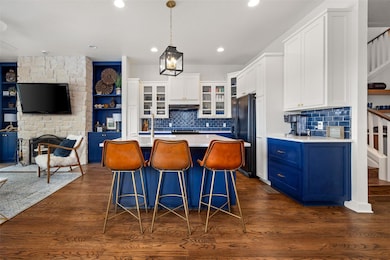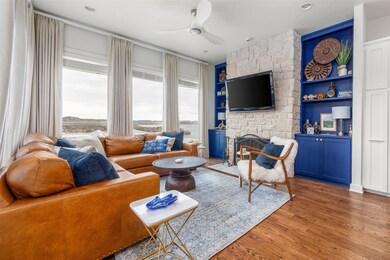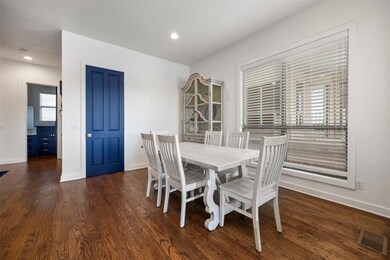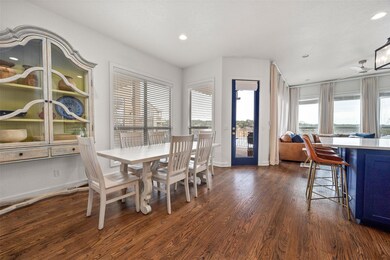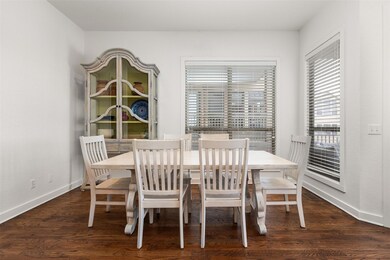3008 Upcreek Alley Unit 13 Strawn, TX 76475
Estimated payment $4,527/month
Highlights
- Airport or Runway
- Marina
- Community Stables
- Palo Pinto Elementary School Rated A+
- Boat Dock
- In Ground Pool
About This Home
With a cool, coastal vibe and high end finishes this beautifully remodeled 4 bedroom 4 bath town house makes lake life the easy life and a perfect retreat for family and friends. This small community of townhomes enjoy a sparkling pool steps from your front door and the lake is a short walk from your retreat. Upon entering the 1st floor is a flex room with closet and full bath. The kitchen has been updated with quartz counters, new appliances and lighting. The open living dining and kitchen make entertaining a breeze. The generous balcony is perfect for indoor outdoor living. The views abound beyond the open living kitchen dining area. This floor also has a guestroom and full bath. The beautiful staircase leads to an additional guestroom, bunk room and primary suite with a gorgeous walk-in shower, separate vanities, and a private deck to enjoy morning coffee and the most amazing sunrises. This home currently sleeps 20 with the multi bunks that occupy three of the bedrooms. However, these can be removed for single beds. This home will not disappoint! Sportsmans World also has a private air strip, community pavilion, tennis and pickle ball courts all for your enjoyment! Furnishings negotiable.
Listing Agent
Williams Trew Real Estate Brokerage Phone: 432-664-5987 License #0605891 Listed on: 03/17/2025

Home Details
Home Type
- Single Family
Est. Annual Taxes
- $9,018
Year Built
- Built in 2000
Lot Details
- 1,530 Sq Ft Lot
- Gated Home
- Aluminum or Metal Fence
- Zero Lot Line
HOA Fees
- $250 Monthly HOA Fees
Home Design
- Slab Foundation
- Metal Roof
- Stucco
Interior Spaces
- 2,309 Sq Ft Home
- 3-Story Property
- Wired For Sound
- Dry Bar
- Woodwork
- Cathedral Ceiling
- Ceiling Fan
- Decorative Lighting
- Gas Fireplace
- Window Treatments
- Family Room with Fireplace
- Security Gate
Kitchen
- Electric Range
- Microwave
- Dishwasher
- Kitchen Island
- Disposal
Flooring
- Wood
- Carpet
- Ceramic Tile
Bedrooms and Bathrooms
- 5 Bedrooms
- Walk-In Closet
- 4 Full Bathrooms
- Double Vanity
Laundry
- Laundry in Hall
- Dryer
Parking
- 2 Carport Spaces
- Common or Shared Parking
- RV Access or Parking
Pool
- In Ground Pool
- Gunite Pool
Outdoor Features
- Balcony
- Deck
- Covered Patio or Porch
Schools
- Palo Pinto Elementary School
- Mineral Wells High School
Utilities
- Cooling Available
- Central Heating
- High Speed Internet
- Satellite Dish
- Cable TV Available
Listing and Financial Details
- Tax Lot 13
- Assessor Parcel Number 28373
Community Details
Overview
- Association fees include all facilities, ground maintenance, sewer, trash, water
- Canyons HOA
- Sportsmans World Subdivision
- Community Lake
Amenities
- Airport or Runway
- Clubhouse
Recreation
- Boat Dock
- Community Boat Facilities
- Marina
- Tennis Courts
- Community Playground
- Community Pool
- Fishing
- Community Stables
Map
Home Values in the Area
Average Home Value in this Area
Tax History
| Year | Tax Paid | Tax Assessment Tax Assessment Total Assessment is a certain percentage of the fair market value that is determined by local assessors to be the total taxable value of land and additions on the property. | Land | Improvement |
|---|---|---|---|---|
| 2025 | $9,018 | $592,890 | $1,450 | $591,440 |
| 2024 | $9,018 | $592,890 | $1,450 | $591,440 |
| 2023 | $6,743 | $428,660 | $1,450 | $427,210 |
| 2022 | $7,443 | $428,660 | $1,450 | $427,210 |
| 2021 | $8,198 | $392,260 | $1,450 | $390,810 |
| 2020 | $8,630 | $392,260 | $1,450 | $390,810 |
| 2019 | $7,852 | $339,450 | $1,450 | $338,000 |
| 2018 | $7,682 | $339,450 | $1,450 | $338,000 |
| 2017 | $7,682 | $339,450 | $1,450 | $338,000 |
| 2016 | $7,682 | $339,450 | $1,450 | $338,000 |
| 2015 | $7,573 | $339,450 | $1,450 | $338,000 |
| 2014 | $7,573 | $339,450 | $1,450 | $338,000 |
Property History
| Date | Event | Price | List to Sale | Price per Sq Ft | Prior Sale |
|---|---|---|---|---|---|
| 08/22/2025 08/22/25 | Price Changed | $670,000 | -1.5% | $290 / Sq Ft | |
| 06/15/2025 06/15/25 | Price Changed | $680,000 | -2.7% | $294 / Sq Ft | |
| 03/18/2025 03/18/25 | For Sale | $699,000 | +7.5% | $303 / Sq Ft | |
| 02/28/2023 02/28/23 | Sold | -- | -- | -- | View Prior Sale |
| 01/17/2023 01/17/23 | Pending | -- | -- | -- | |
| 11/08/2022 11/08/22 | Price Changed | $650,000 | -7.0% | $282 / Sq Ft | |
| 11/08/2022 11/08/22 | For Sale | $699,000 | 0.0% | $303 / Sq Ft | |
| 11/03/2022 11/03/22 | Pending | -- | -- | -- | |
| 10/25/2022 10/25/22 | Price Changed | $699,000 | -6.7% | $303 / Sq Ft | |
| 10/14/2022 10/14/22 | For Sale | $749,000 | +70.3% | $324 / Sq Ft | |
| 10/02/2020 10/02/20 | Sold | -- | -- | -- | View Prior Sale |
| 08/31/2020 08/31/20 | Pending | -- | -- | -- | |
| 08/03/2020 08/03/20 | For Sale | $439,900 | -- | $191 / Sq Ft |
Purchase History
| Date | Type | Sale Price | Title Company |
|---|---|---|---|
| Warranty Deed | -- | -- | |
| Vendors Lien | -- | None Available |
Mortgage History
| Date | Status | Loan Amount | Loan Type |
|---|---|---|---|
| Previous Owner | $223,487 | New Conventional |
Source: North Texas Real Estate Information Systems (NTREIS)
MLS Number: 20869242
APN: 28373
- 3007 Upcreek Alley Unit 7
- 3007 Upcreek Alley Unit 5
- 3003 Upcreek Alley Unit 18
- 3005 Upcreek Alley Unit 4
- 3107 Hells Gate Loop Unit 62
- 3109 Hells Gate Loop Unit 59
- 3069 Hells Gate Loop Unit 26
- 3069 Hells Gate Loop Unit 32
- 3063 Hells Gate Loop Unit 23
- 3059 Hells Gate Loop Unit 7
- 3059 Hells Gate Loop Unit 8
- 3033 Hells Gate Loop Unit D101
- 3033 Hells Gate Loop Unit D-204
- 3125 Hells Gate Loop Unit 29
- 3123 Hells Gate Loop Unit 45
- 1113 Bluff Creek Cove
- 1016 Hells Gate Loop
- 0 Misty Cove
- 1040 Bluff Creek Point
- Lots 4-6 Hells Gate Loop
- 185 Oyster Bay
- 63 Long Dr
- 160 Lake Point Dr
- 702 Shawnee St Unit B
- 929 Brazos St
- 908 Tennessee St
- 4710a S Keller Rd
- 1442 Avenue B
- 403 Principio Rd
- 513 NW 6th St Unit 6
- 508 NW 5th St
- 707 NW 4th Ave Unit 303
- 707 NW 4th Ave Unit 105
- 707 NW 4th Ave Unit 304
- 811 SW 5th Ave
- 308 SW 14th St
- 216 NE 19th St
- 1103 SE 15th St Unit 1105
- 1515 SE 16th St
- 3001 NE 2nd St
