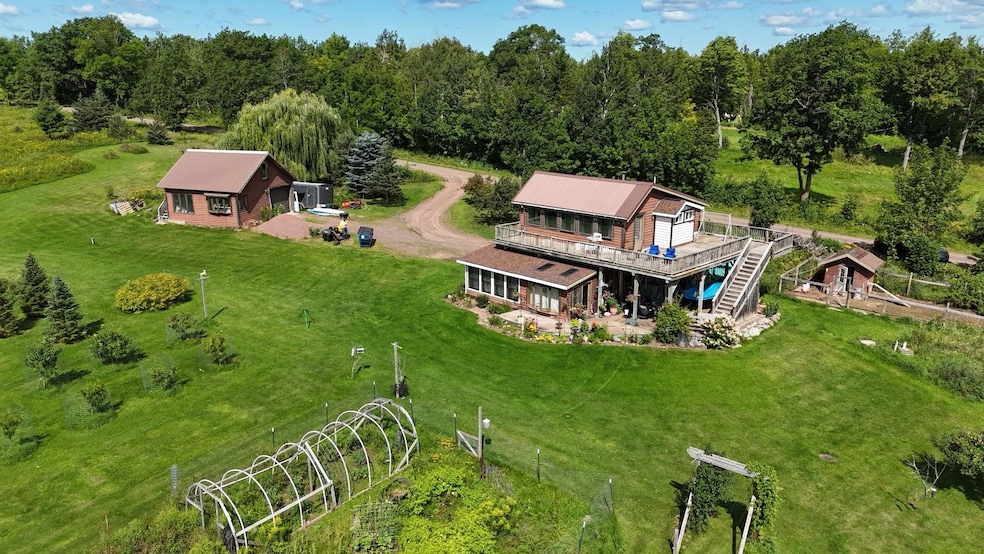
Estimated payment $2,180/month
Highlights
- Deck
- 2 Car Detached Garage
- Living Room
- No HOA
- Double Pane Windows
- Laundry Room
About This Home
Expansive Views and Custom Craftsmanship Set atop a gently sloping pasture with sweeping views of the Penokee Range, this property offers one of the most breathtaking settings in the Northwoods. Rolling fields, wide skies, and tree-lined horizons surround the home, which is perfectly sited to capture it all from expansive wraparound decks on both levels. Inside, warmth and craftsmanship greet you. A freestanding woodstove on a slate-and-stone hearth anchors the foyer, while custom woodwork—from open-beam ceilings to a handcrafted staircase—gives the home a distinctive character. The open kitchen features custom cabinetry, quality finishes, and connects seamlessly to the dining area and sunroom, all designed to flow toward the outdoor living spaces. The main level includes a spacious bedroom filled with natural light. Upstairs, a full-width bonus room invites flexible use as a lounge, office, or creative space. A newly tiled bathroom, crafted with artisan detail, serves as a centerpiece of the upper level, along with two additional bedrooms. Step outside to the second-story wraparound deck—perfect for watching sunsets paint the pastures in the evening. Beyond the home, the property offers everything you’d want in a self-sustaining country retreat: a two-car garage, beautifully tended gardens, a hen house, and a flourishing orchard. A dedicated pad is already in place for a hot tub, perfectly positioned for starlit nights overlooking the fields. This is a property where custom design meets natural beauty—an idyllic country paradise with views you’ll never forget.
Home Details
Home Type
- Single Family
Est. Annual Taxes
- $2,675
Year Built
- Built in 2004
Lot Details
- 7.58 Acre Lot
- Lot Dimensions are 1100 x 300
Parking
- 2 Car Detached Garage
Home Design
- Slab Foundation
- Wood Frame Construction
- Metal Roof
- Wood Siding
Interior Spaces
- 1,500 Sq Ft Home
- 2-Story Property
- Wood Burning Fireplace
- Double Pane Windows
- Entrance Foyer
- Family Room
- Living Room
- Dining Room
- Laundry Room
Bedrooms and Bathrooms
- 3 Bedrooms
- Bathroom on Main Level
Outdoor Features
- Deck
Utilities
- Boiler Heating System
- Heating System Uses Wood
- Heating System Uses Propane
- Private Water Source
- Private Sewer
Community Details
- No Home Owners Association
Listing and Financial Details
- Assessor Parcel Number 21108
Map
Home Values in the Area
Average Home Value in this Area
Tax History
| Year | Tax Paid | Tax Assessment Tax Assessment Total Assessment is a certain percentage of the fair market value that is determined by local assessors to be the total taxable value of land and additions on the property. | Land | Improvement |
|---|---|---|---|---|
| 2024 | $2,916 | $166,200 | $5,400 | $160,800 |
| 2023 | $2,973 | $165,900 | $5,100 | $160,800 |
| 2022 | $2,862 | $165,900 | $5,100 | $160,800 |
| 2021 | $2,553 | $165,900 | $5,100 | $160,800 |
| 2020 | $2,282 | $145,100 | $5,000 | $140,100 |
| 2019 | $2,443 | $145,100 | $5,000 | $140,100 |
| 2018 | $1,998 | $119,000 | $5,800 | $113,200 |
| 2017 | $1,984 | $119,000 | $5,800 | $113,200 |
| 2016 | $2,339 | $119,000 | $5,800 | $113,200 |
| 2015 | $2,079 | $119,000 | $5,800 | $113,200 |
| 2013 | $2,051 | $119,000 | $5,800 | $113,200 |
Property History
| Date | Event | Price | Change | Sq Ft Price |
|---|---|---|---|---|
| 08/28/2025 08/28/25 | For Sale | $359,900 | +122.2% | $240 / Sq Ft |
| 03/01/2019 03/01/19 | Sold | $162,000 | 0.0% | $108 / Sq Ft |
| 10/19/2018 10/19/18 | Pending | -- | -- | -- |
| 08/28/2018 08/28/18 | For Sale | $162,000 | -- | $108 / Sq Ft |
Purchase History
| Date | Type | Sale Price | Title Company |
|---|---|---|---|
| Warranty Deed | $162,000 | -- | |
| Warranty Deed | $162,000 | -- | |
| Grant Deed | $162,000 | Midwest Title Group Llc |
Mortgage History
| Date | Status | Loan Amount | Loan Type |
|---|---|---|---|
| Closed | -- | No Value Available |
Similar Homes in Mason, WI
Source: Lake Superior Area REALTORS®
MLS Number: 6121604
APN: 04-026-2-46-05-13-3-01-000-40000
- Mason Unit WI 54856
- 30775 Petrin Rd
- 60214 Osredkar Rd
- 000 Redinger Rd
- 58715 Noid Rd
- 64500 Setzke Rd
- 58875 Roy Anderson Rd
- 61817 Marengo River Rd
- 62701 County Highway C
- 48424 Beaser Rd
- 63xxx Hegstrom Rd
- 00 County Highway 13
- XXX Curry Rd Unit Eileen
- 59460 Main St
- 42XXX County Hwy E
- ON N Altamont Rd
- 23520 Faith Church Rd
- 60445 Summit Rd W
- 28370 Kyster Rd
- xxxx Sajdak Rd






