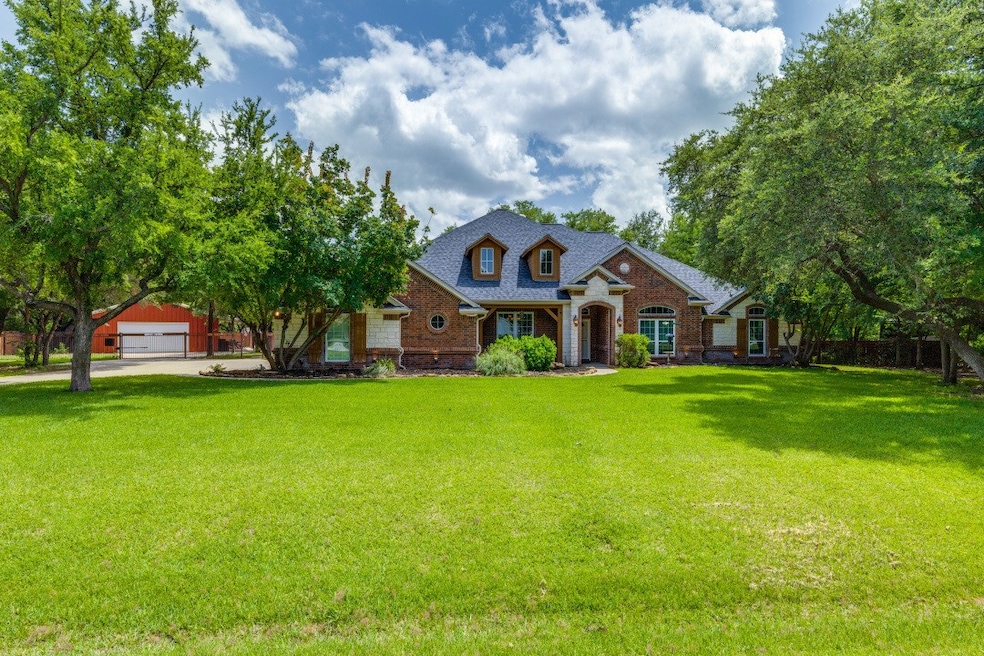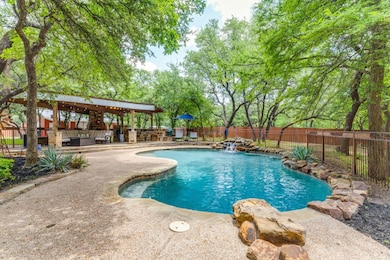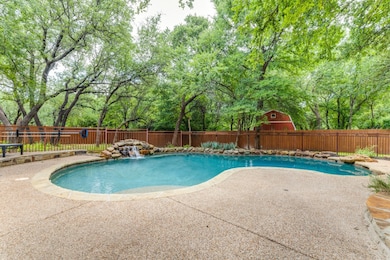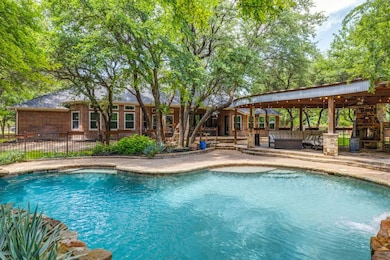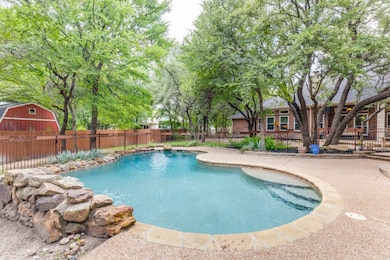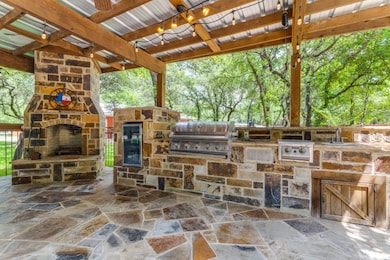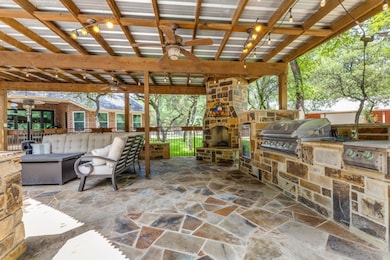3009 Bald Eagle Ct Fort Worth, TX 76135
Highlights
- Parking available for a boat
- In Ground Pool
- Traditional Architecture
- Eagle Heights Elementary School Rated A-
- Open Floorplan
- Cathedral Ceiling
About This Home
This exquisite dream property offers a rare opportunity to own a luxurious estate in highly desired Turtle Creek Ranch. Nestled on a tranquil lush, one-acre wooded lot, this stunning one-story home features an outdoor paradise with a sparkling saltwater pool with deep end, breathtaking rock waterfall, outdoor living center equip with kitchen and stone fireplace. Entertain and relax in resort-style retreat that is a perfect private oasis designed for comfort and enjoyment. Enjoy peace of mind with 38kw Generac Generator along with 500 gallon propane tank installed within a few years. The home boasts four spacious bedrooms and three full baths, including a luxurious owner’s suite with secluded privacy. Open-concept chefs kitchen featuring induction cooktop, double oven, Bosch dishwasher, center island, eat-in kitchen with glass doors, flowing seamlessly into the living room, anchored by a stunning stone fireplace & built-ins. Elegant formal dining, study, and spacious game room add versatility and sophistication for both work and entertaining. The spacious workshop has electrical, 2 rolling doors, additional covered space designed to store large boats and RVs, adding exceptional practicality for outdoor enthusiasts. Every bedroom is outfitted with custom Elfa closets systems, providing ample storage and seamless organization. Recent upgrades include a new roof, updated pool equipment, and HVAC Systems. Additional amenities include a water softener, security system, hard wired cameras, and Nest smart technology for security & convenience. Lakeside offers the convenience of being only 15 minutes from downtown Fort Worth, and minutes from Lake Worth, with a perfect balance of peaceful country living and quick city access. No HOA, yet meticulously maintained subdivision, this extraordinary property embodies timeless elegance in truly a rare estate. Don’t miss your chance to own this beautiful retreat in a prime location, offering the ultimate lifestyle of outdoor living.
Listing Agent
United Real Estate DFW Brokerage Phone: 214-497-7704 License #0688573 Listed on: 10/30/2025

Home Details
Home Type
- Single Family
Est. Annual Taxes
- $7,449
Year Built
- Built in 2005
Lot Details
- 1 Acre Lot
Parking
- 5 Car Attached Garage
- Workshop in Garage
- Side Facing Garage
- Garage Door Opener
- Driveway
- Additional Parking
- Parking available for a boat
- RV Garage
- Golf Cart Garage
Home Design
- Traditional Architecture
- Brick Exterior Construction
- Slab Foundation
- Composition Roof
Interior Spaces
- 3,512 Sq Ft Home
- 1-Story Property
- Open Floorplan
- Wired For Data
- Built-In Features
- Woodwork
- Cathedral Ceiling
- Chandelier
- Decorative Lighting
- 2 Fireplaces
- Wood Burning Fireplace
- Stone Fireplace
Kitchen
- Eat-In Kitchen
- Double Convection Oven
- Electric Cooktop
- Microwave
- Bosch Dishwasher
- Dishwasher
- Kitchen Island
- Granite Countertops
- Disposal
Flooring
- Wood
- Ceramic Tile
Bedrooms and Bathrooms
- 4 Bedrooms
- Walk-In Closet
- In-Law or Guest Suite
- 3 Full Bathrooms
- Double Vanity
Home Security
- Home Security System
- Smart Home
Pool
- In Ground Pool
- Gunite Pool
- Outdoor Pool
- Saltwater Pool
- Waterfall Pool Feature
- Fence Around Pool
- Pool Water Feature
- Pool Sweep
Schools
- Eagle Heights Elementary School
- Azle High School
Utilities
- Central Air
- Heating Available
- Vented Exhaust Fan
- Power Generator
- Water Softener
- Aerobic Septic System
- High Speed Internet
- Cable TV Available
Listing and Financial Details
- Residential Lease
- Property Available on 10/30/25
- Tenant pays for all utilities, electricity, exterior maintenance, gas, insurance, sewer, trash collection, water
- Negotiable Lease Term
- Legal Lot and Block 14 / 12
- Assessor Parcel Number 40136159
Community Details
Overview
- Turtle Creek Ranch Add Subdivision
Pet Policy
- Limit on the number of pets
- Cats Allowed
Map
Source: North Texas Real Estate Information Systems (NTREIS)
MLS Number: 21100495
APN: 40136159
- 3001 Bald Eagle Ct
- 5965 Feather Wind Way
- 5946 Feather Wind Way
- 6009 Feather Wind Way
- 232 Copperwood Dr
- 7040 Confederate Park Rd
- 5209 Arbor Mill Dr
- 120 Ashley Ln
- 4224 Estancia Way
- 7212 La Cantera Dr
- 10513 Silver Fox Ct
- 4401 La Cantera Ct
- 103 Paint Brush Rd
- 10500 Estancia Ct
- 104 Vanshire Rd W
- 4435 Yucca Flats Trail
- 409 Rocky Ridge Terrace
- 6636 Spanish Trail
- 6585 Appian Way
- 6916 9 Mile Azle Rd Unit 15
- 7489 Red Bud Ln
- 5955 Tenderfoot Trail
- 4109 Brooks Baker Ave Unit ID1301589P
- 9337 Heron Dr
- 2569 Castle Cir
- 104 Shoreline Dr
- 7472 Love Cir
- 7464 Love Cir
- 1200 Southeast Pkwy
- 1901 Adams Ln Unit A
- 600 Bayonet Dr
- 2749 Mistwood Dr
- 1501 Westpark View Dr
- 1501 Westpark View Dr Unit 2524.1407390
- 1501 Westpark View Dr Unit 1232.1407388
- 1501 Westpark View Dr Unit 2833.1407385
- 1501 Westpark View Dr Unit 426.1407384
- 1501 Westpark View Dr Unit 2523.1407389
- 1501 Westpark View Dr Unit 1121.1407386
- 1501 Westpark View Dr Unit 322.1407387
