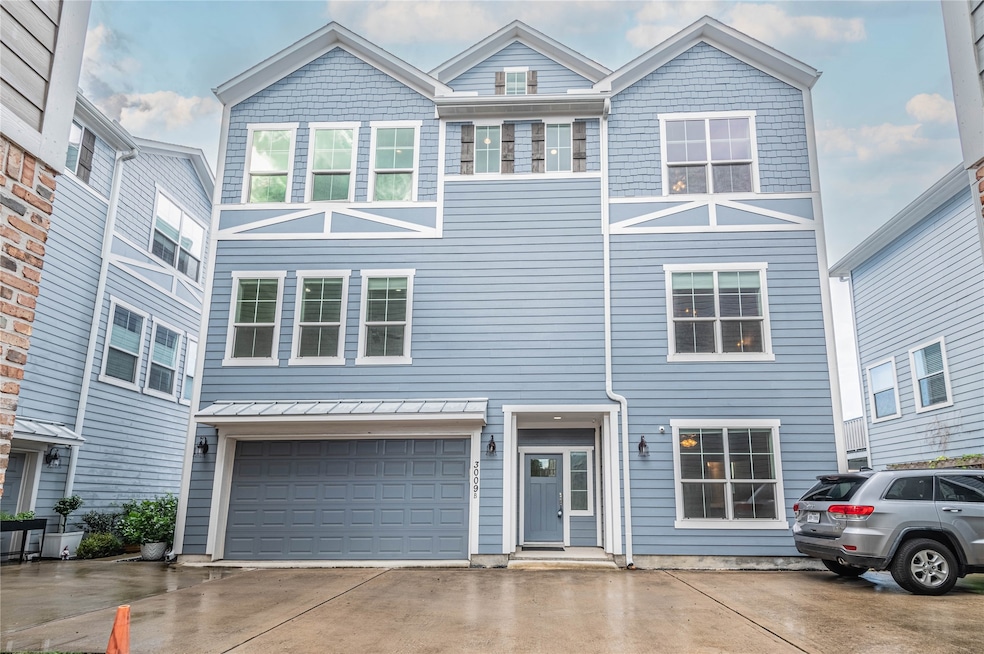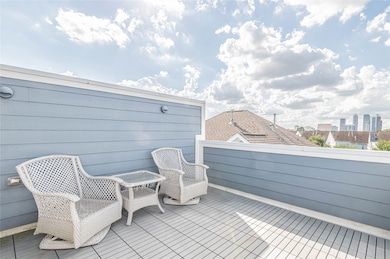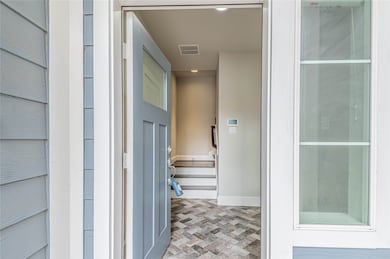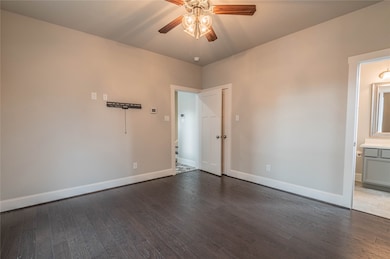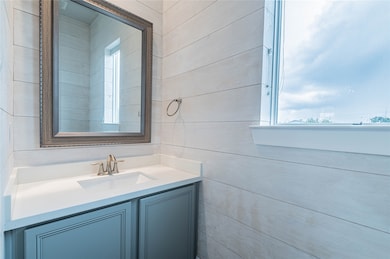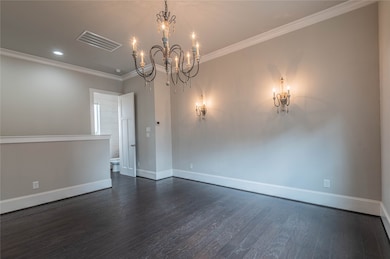3009 Bell St Unit B Houston, TX 77003
East Downtown NeighborhoodEstimated payment $3,267/month
Highlights
- Contemporary Architecture
- Hydromassage or Jetted Bathtub
- Granite Countertops
- Wood Flooring
- High Ceiling
- Private Yard
About This Home
**INVESTMENT OPPORTUNITY** **TENANT OCCUPIED** Welcome home to this gated luxurious single-family home in East Downtown Houston. This spacious tri-level home has a meticulously maintained living area with high ceilings, plenty of windows for natural lighting, and wood flooring throughout the whole house. The second level introduces an open concept as the gourmet kitchen and dining area opens up to the living room. The perfect kitchen is beautifully designed for a chef with an eye for detail. The massive quartz-top island is fitted with a wine cooler and the gas range is completed with its own pot filler. Unwind after a busy day in the quiet comfort of your own private rooftop terrace with sweeping skyline views or a night out at many of the trendiest restaurants within walking distance. Easy access to I-45, HWY 59, and access to public Transportation which makes exploring the Greater Houston area effortless. Call to schedule a tour today.
Home Details
Home Type
- Single Family
Est. Annual Taxes
- $7,584
Year Built
- Built in 2017
Lot Details
- 1,514 Sq Ft Lot
- Southwest Facing Home
- Private Yard
Parking
- 2 Car Attached Garage
Home Design
- Contemporary Architecture
- Slab Foundation
- Composition Roof
- Wood Siding
- Cement Siding
Interior Spaces
- 2,406 Sq Ft Home
- 3-Story Property
- High Ceiling
- Ceiling Fan
- Family Room Off Kitchen
- Living Room
- Dining Room
- Utility Room
Kitchen
- Breakfast Bar
- Walk-In Pantry
- Gas Oven
- Gas Range
- Microwave
- Ice Maker
- Dishwasher
- Kitchen Island
- Granite Countertops
- Disposal
- Pot Filler
Flooring
- Wood
- Tile
Bedrooms and Bathrooms
- 3 Bedrooms
- En-Suite Primary Bedroom
- Hydromassage or Jetted Bathtub
- Bathtub with Shower
- Separate Shower
Laundry
- Dryer
- Washer
Home Security
- Security System Owned
- Security Gate
- Fire and Smoke Detector
Schools
- Lantrip Elementary School
- Navarro Middle School
- Wheatley High School
Utilities
- Central Heating and Cooling System
- Heating System Uses Gas
Community Details
- Samir Place Subdivision
Map
Home Values in the Area
Average Home Value in this Area
Tax History
| Year | Tax Paid | Tax Assessment Tax Assessment Total Assessment is a certain percentage of the fair market value that is determined by local assessors to be the total taxable value of land and additions on the property. | Land | Improvement |
|---|---|---|---|---|
| 2025 | $7,584 | $515,069 | $82,924 | $432,145 |
| 2024 | $7,584 | $504,055 | $82,924 | $421,131 |
| 2023 | $7,584 | $504,055 | $82,924 | $421,131 |
| 2022 | $10,527 | $452,408 | $82,924 | $369,484 |
| 2021 | $10,661 | $434,123 | $82,924 | $351,199 |
| 2020 | $10,855 | $426,257 | $82,924 | $343,333 |
| 2019 | $11,591 | $436,518 | $89,667 | $346,851 |
| 2018 | $10,161 | $401,542 | $64,048 | $337,494 |
| 2017 | $1,619 | $64,048 | $64,048 | $0 |
| 2016 | $1,619 | $64,048 | $64,048 | $0 |
| 2015 | -- | $51,238 | $51,238 | $0 |
Property History
| Date | Event | Price | List to Sale | Price per Sq Ft | Prior Sale |
|---|---|---|---|---|---|
| 08/19/2025 08/19/25 | Price Changed | $499,900 | 0.0% | $208 / Sq Ft | |
| 06/30/2025 06/30/25 | Rented | $3,200 | 0.0% | -- | |
| 05/10/2025 05/10/25 | Under Contract | -- | -- | -- | |
| 04/17/2025 04/17/25 | Price Changed | $3,200 | 0.0% | $1 / Sq Ft | |
| 03/07/2025 03/07/25 | For Sale | $485,000 | 0.0% | $202 / Sq Ft | |
| 02/17/2025 02/17/25 | Price Changed | $3,600 | -2.0% | $1 / Sq Ft | |
| 02/08/2025 02/08/25 | For Rent | $3,675 | +2.1% | -- | |
| 11/18/2022 11/18/22 | Rented | $3,600 | 0.0% | -- | |
| 11/14/2022 11/14/22 | Under Contract | -- | -- | -- | |
| 09/22/2022 09/22/22 | For Rent | $3,600 | 0.0% | -- | |
| 09/15/2022 09/15/22 | Off Market | -- | -- | -- | |
| 09/13/2022 09/13/22 | Sold | -- | -- | -- | View Prior Sale |
| 08/16/2022 08/16/22 | Pending | -- | -- | -- | |
| 08/04/2022 08/04/22 | For Sale | $475,000 | -- | $197 / Sq Ft |
Purchase History
| Date | Type | Sale Price | Title Company |
|---|---|---|---|
| Deed | -- | -- | |
| Deed | -- | -- | |
| Vendors Lien | -- | First American Title |
Mortgage History
| Date | Status | Loan Amount | Loan Type |
|---|---|---|---|
| Previous Owner | $340,000 | New Conventional |
Source: Houston Association of REALTORS®
MLS Number: 81285454
APN: 1348080010002
- 1434 Ennis St
- 1504 Ennis St Unit B
- 3018 Palmer St
- 3019 Palmer St
- 1321 Paige St
- 2826 Clay St
- 2906 Leeland St
- 1610 Ennis St
- 1210 Palmer St
- 3122 Leeland St
- 2915 Pease St
- 1201 Palmer St Unit B
- 1310 Roberts St
- 1122 Ennis St
- 1310 Delano St
- 3129 Dallas St
- 3123 Dallas St
- 1315 Nagle St
- 1104 Palmer St
- 1713 Aden Mist Dr
