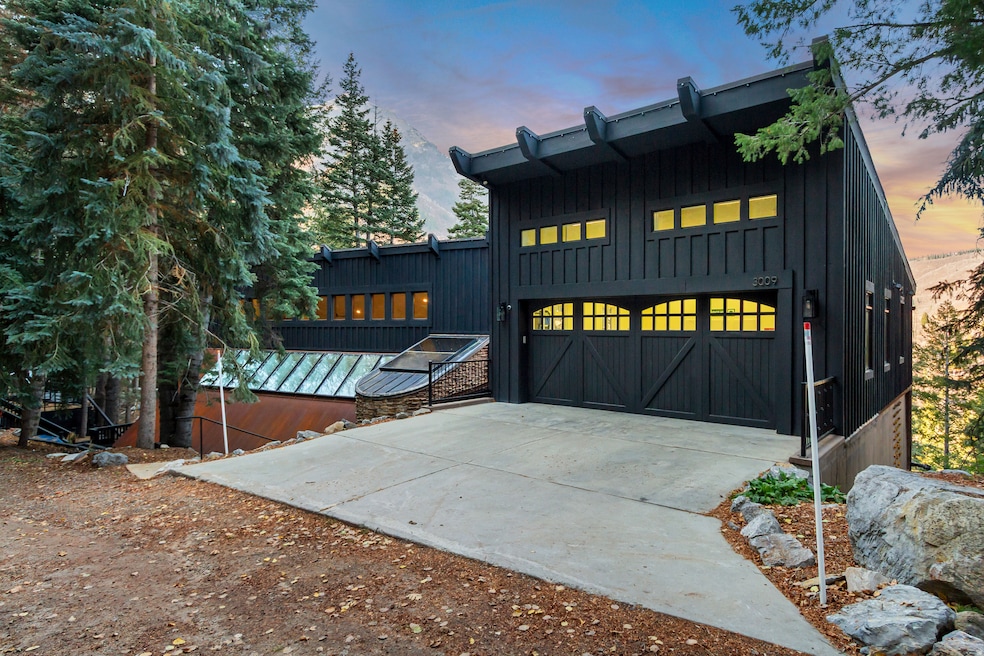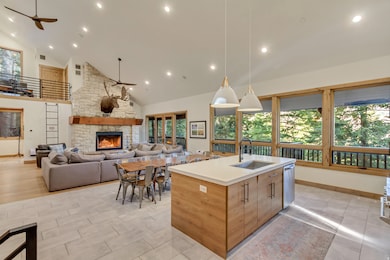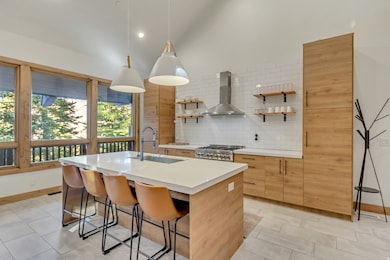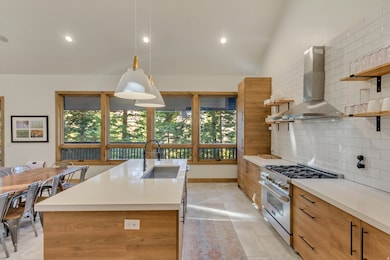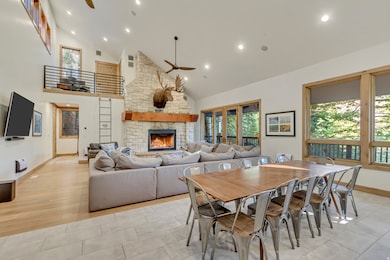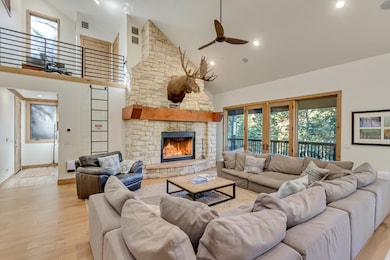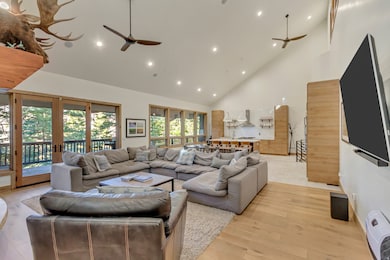3009 Black Forest Rd Sundance, UT 84604
Estimated payment $20,489/month
Highlights
- Second Kitchen
- Gated Community
- Mountain View
- Foothill Elementary School Rated A-
- Mature Trees
- Mountainous Lot
About This Home
This one-of-a-kind mountain retreat within 100 yards of the nearest ski run, offers every amenity your family could want and is approved for short term rentals. Fully remodeled with vaulted ceilings, expansive decks and patios, and seamless indoor-outdoor living, this property allows you to take in the stunning natural surroundings from every angle. Multiple living areas, generous guest accommodations, en-suite bedrooms, and a secondary kitchen/accessory apartment make hosting effortless. The main residence is completed with a detached garage featuring a dedicated ski-locker room complete with built-in lockers and boot warmers, perfect for shedding layers and drying gear after a day on the mountain. The home also includes an impressive indoor sports court, allowing for year-round recreation with space for racquetball, basketball, pickleball, and more. Unique architectural elements and expansive skylights fill the home with natural light, enhancing its warm, elevated mountain design. This is where modern comfort meets timeless rustic luxury, with unmatched access to hiking, biking, skiing, and year-round recreation right outside your door. Enjoy all Sundance has to offer, including award-winning dining, a world-class spa, art studios, and scenic chairlift experiences, while Provo is just 20 minutes down the canyon for additional shopping, dining, and city convenience. Sundance is experiencing significant investment and growth, including expanded ski terrain, upgraded lift infrastructure, a state-of-the-art day lodge, and a new luxury inn underway at the base area, enhancing the resort lifestyle and strengthening long-term value in this highly sought-after community. Whether you're seeking a primary residence, a private mountain getaway, or a premium rental opportunity, this rare offering delivers privacy, recreation, and an unparalleled mountain lifestyle in one of Utah's most exclusive alpine destinations.
Co-Listing Agent
Thomas Larsen
Woodley Real Estate License #10572476
Home Details
Home Type
- Single Family
Est. Annual Taxes
- $21,891
Year Built
- Built in 1990
Lot Details
- 0.68 Acre Lot
- Private Lot
- Unpaved Streets
- Mountainous Lot
- Mature Trees
- Pine Trees
- Wooded Lot
- Property is zoned Single-Family, Short Term Rental Allowed
HOA Fees
- $208 Monthly HOA Fees
Parking
- 2 Car Garage
- 10 Open Parking Spaces
Home Design
- Cabin
- Metal Roof
- Stone Siding
- Cedar
Interior Spaces
- 6,320 Sq Ft Home
- 4-Story Property
- Vaulted Ceiling
- Ceiling Fan
- Skylights
- Includes Fireplace Accessories
- Double Pane Windows
- Shades
- French Doors
- Entrance Foyer
- Smart Doorbell
- Great Room
- Den
- Mountain Views
- Smart Thermostat
- Electric Dryer Hookup
Kitchen
- Second Kitchen
- Gas Range
- Free-Standing Range
- Range Hood
- Disposal
Flooring
- Carpet
- Tile
Bedrooms and Bathrooms
- 5 Bedrooms
- Primary Bedroom located in the basement
- Walk-In Closet
- In-Law or Guest Suite
- Hydromassage or Jetted Bathtub
- Bathtub With Separate Shower Stall
Basement
- Walk-Out Basement
- Basement Fills Entire Space Under The House
- Exterior Basement Entry
- Apartment Living Space in Basement
- Natural lighting in basement
Outdoor Features
- Balcony
- Covered Patio or Porch
Additional Homes
- Accessory Dwelling Unit (ADU)
Schools
- Cascade Elementary School
- Canyon View Middle School
- Orem High School
Utilities
- Forced Air Heating and Cooling System
- Wall Furnace
- Natural Gas Connected
- Private Water Source
- Septic Tank
Listing and Financial Details
- Exclusions: Dryer, Washer
- Assessor Parcel Number 52-945-0024
Community Details
Overview
- Association fees include trash
- Advantage Management Association, Phone Number (435) 292-8292
- Stewart Cascade Subdivision
Recreation
- Horse Trails
- Hiking Trails
- Snow Removal
Security
- Controlled Access
- Gated Community
Map
Home Values in the Area
Average Home Value in this Area
Tax History
| Year | Tax Paid | Tax Assessment Tax Assessment Total Assessment is a certain percentage of the fair market value that is determined by local assessors to be the total taxable value of land and additions on the property. | Land | Improvement |
|---|---|---|---|---|
| 2025 | $7,762 | $2,513,600 | $733,200 | $1,780,400 |
| 2024 | $7,762 | $2,582,500 | $0 | $0 |
| 2023 | $11,692 | $2,457,700 | $0 | $0 |
| 2022 | $18,854 | $2,236,500 | $744,500 | $1,492,000 |
| 2021 | $2,266 | $1,697,400 | $531,800 | $1,165,600 |
| 2020 | $16,059 | $1,549,900 | $470,600 | $1,079,300 |
| 2019 | $14,122 | $1,409,100 | $470,600 | $938,500 |
| 2018 | $13,400 | $1,269,500 | $418,300 | $851,200 |
| 2017 | $13,100 | $1,202,300 | $0 | $0 |
| 2016 | $13,360 | $1,146,600 | $0 | $0 |
| 2015 | $13,355 | $1,092,400 | $0 | $0 |
| 2014 | $9,085 | $736,200 | $0 | $0 |
Property History
| Date | Event | Price | List to Sale | Price per Sq Ft | Prior Sale |
|---|---|---|---|---|---|
| 11/07/2025 11/07/25 | For Sale | $3,495,000 | +99.7% | $553 / Sq Ft | |
| 09/05/2019 09/05/19 | Sold | -- | -- | -- | View Prior Sale |
| 09/02/2019 09/02/19 | Pending | -- | -- | -- | |
| 10/03/2018 10/03/18 | For Sale | $1,750,000 | -- | $298 / Sq Ft |
Purchase History
| Date | Type | Sale Price | Title Company |
|---|---|---|---|
| Warranty Deed | -- | Utah First Title Ins Agcy | |
| Special Warranty Deed | -- | First American Title Agency | |
| Special Warranty Deed | -- | First American |
Mortgage History
| Date | Status | Loan Amount | Loan Type |
|---|---|---|---|
| Previous Owner | $1,089,650 | Purchase Money Mortgage |
Source: UtahRealEstate.com
MLS Number: 2121916
APN: 52-945-0024
- 2788 E Stewart Rd
- 2718 E Stewart Rd
- 3003 Elk Dr
- 8806 N Stewart Rd Unit 1A
- 8806 N Stewart Rd Unit 2b
- 8806 N Stewart Rd Unit 1B
- 8806 N Stewart Rd Unit 3B
- 8878 N Timphaven Rd Man Rd Unit 4
- 9128 Timphaven Rd Unit 15
- 8947 Timphaven Rd
- 9045 N Childrens Rd Unit 7
- 9800 S Old Hwy 189 Hwy
- 9676 S Old Hwy 189
- 9157 Juniper Dr
- 8494 Choke Cherry Ln Unit 21
- 6716 Fairfax Dr
- 9000 Meadow Dr Unit A43
- 1392 N 1500 E Unit 45
- 4519 N Norfolk Cir
- 645 W 890 N
- 5548 N 250 W
- 935 S 1500 E
- 935 S 1500 E St
- 1821-1280 280 W
- 77 W 4800 N
- 68 W 4750 N
- 465 W 1780 N
- 671 E Center St Unit ID1249830P
- 245 W 500 N
- 3915 N Timpview Dr Unit Basement
- 1080 N State St
- 183 W 975 N Unit 189
- 512 N 100 E Unit 1
- 483 N 100 E
- 355 W 920 N
- 373 E 150 N
- 1259 N St
- 263 E 200 N Unit 263
- 1717 N 1030 W
- 600 E 3400 N
