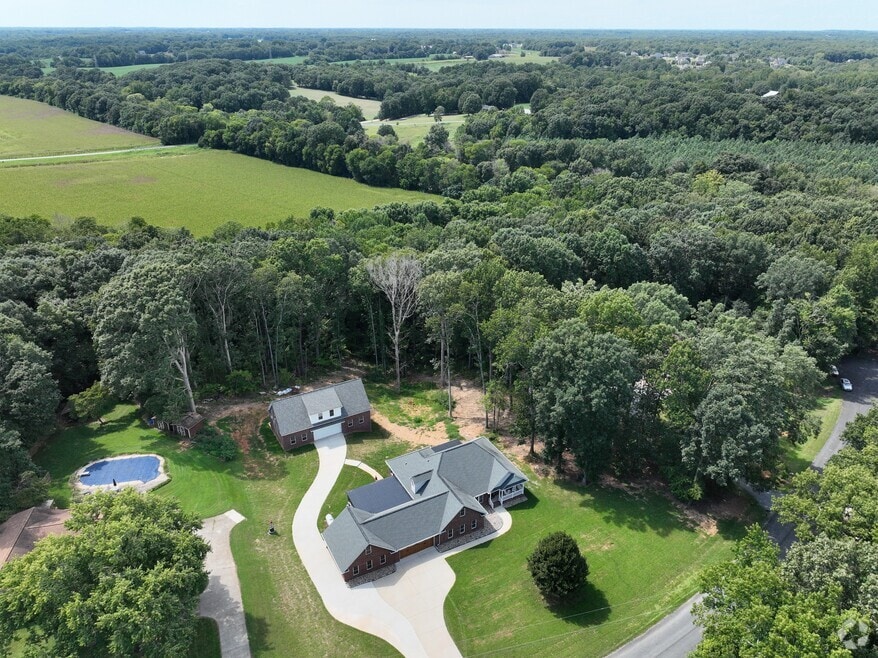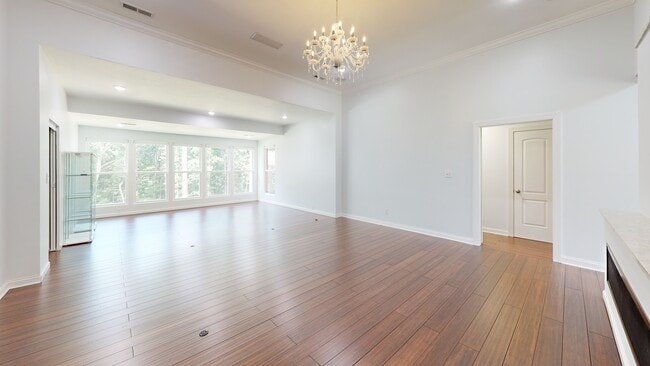
3009 Brooks Mill Ln Wingate, NC 28174
Estimated payment $7,218/month
Highlights
- Hot Property
- Traditional Architecture
- Outdoor Kitchen
- Spa
- Wood Flooring
- No HOA
About This Home
Don't let the Wingate address mislead you, this home is at the extreme northern tip of the Wingate zip code. The Monroe zip code of 28110 adjoins this property and Monroe, Mint Hill, Midland, HWY's 205, 200 601, and the Hwy 74 bypass are not far away. Welcome to a rare find.This custom-built estate blends privacy, sophistication, and thoughtful upgrades at every turn. Certified Pre-Owned, with inspection and appraisal already complete, this could be the smoothest home purchase you’ve ever made. Tucked away on 2.63 acres with a peaceful creek along the back, this full-brick home offers 5 bedrooms, 4 baths, and a finished basement designed for flexibility, comfort, and modern living. If you are looking for options, this is the right home for you. Space to have a business? it's here. Multi-generational living? It's here. Room for all kinds of equipment and toys? It's here!
Arrive by way of the expansive front yard, shaded by a beautiful magnolia, and step through double doors onto engineered bamboo floors. The foyer and dining room can be closed off with sliding panels, creating flow or privacy when desired. The heart of the home is the oversized living room—bathed in natural light from a wall of windows with remote-controlled shades, anchored by a fireplace with custom lighting, and perfectly open to the chef’s kitchen.
The kitchen itself is a dream, outfitted with commercial-grade appliances: a 48” THOR gas range with dual ovens, griddle, and cutting board; Cafe smart wall oven with air fry; Fisher & Paykel dual-drawer dishwasher; a full stainless freezer, refrigerator, and beverage cooler; quartz counters; farmhouse sink; and custom hardwood cabinetry. Every detail is designed for function and wow factor.
The split-bedroom plan places two spacious bedrooms and a full bath on one side of the home, while the luxurious primary suite enjoys its own wing. Here you’ll find a generous bedroom with sitting area, spa-like bath with tiled shower and separate tub, plus a private spiral staircase to a custom basement dressing room with secure safe-room features just like the primary does on the main floor. A secret door even leads directly into the basement living space. Upstairs, a guest suite with full bath and walk-in closet offers comfort and privacy.
The finished basement creates a second living area with its own entrance, bedroom, bath, and laundry hookups—perfect for multi-generational living, guest space, or long-term stays. A flex room, hidden library doorway, sauna, and gym add to the home’s versatility. Storage abounds, from closets to a small room with a Liberty gun safe that could possibly transform into a wine cellar too.
Outdoor living is just as impressive: a covered patio with movable privacy panels, hot tub, and full outdoor kitchen. The attached 1,398 sq ft garage holds 6 cars with ease, but the crown jewel for enthusiasts is the detached 1,647 sq ft heated and cooled garage—space for 9 cars, plus commercial-grade LED lighting, multiple 240v outlets, water service run to the building but no fixtures in place, and a finished 863 sq ft upper level for entertainment, office, or possible living quarters.This is reflected in the extra SQ Ft above.
This property is packed with thoughtful features: two programmable water heaters, whole-house generator, smart-home system, LED lighting throughout, heated toilet seats, Sedona waterproofing, water softener and filtration system, security with video surveillance, gutter guards, and more. HVAC systems are recently updated and well maintained. A brand-new 5-bedroom septic system is complete and permitted, giving buyers peace of mind.
Here you’ll find the best of both worlds—secluded country living paired with convenience, just minutes from Hwy 601, the 74 bypass, and everyday essentials. With all major updates completed and endless possibilities inside and out, this estate is more than a home—it’s a lifestyle ready to be enjoyed.
Listing Agent
Keller Williams Ballantyne Area Brokerage Email: jimstraatmann@kw.com License #292364 Listed on: 08/27/2025

Co-Listing Agent
Keller Williams Ballantyne Area Brokerage Email: jimstraatmann@kw.com License #284901
Home Details
Home Type
- Single Family
Est. Annual Taxes
- $3,905
Year Built
- Built in 2007
Lot Details
- Property is zoned AF8
Parking
- 15 Car Garage
- Front Facing Garage
- Garage Door Opener
Home Design
- Traditional Architecture
- Four Sided Brick Exterior Elevation
Interior Spaces
- 1.5-Story Property
- Pocket Doors
- Family Room with Fireplace
- Permanent Attic Stairs
- Laundry Room
Kitchen
- Built-In Double Oven
- Gas Oven
- Microwave
- Dishwasher
- Farmhouse Sink
Flooring
- Wood
- Concrete
- Vinyl
Bedrooms and Bathrooms
- 4 Full Bathrooms
Finished Basement
- Walk-Out Basement
- Basement Fills Entire Space Under The House
- Interior and Exterior Basement Entry
- French Drain
- Natural lighting in basement
Outdoor Features
- Spa
- Outdoor Kitchen
Utilities
- Central Heating and Cooling System
- Air Filtration System
- Heating System Uses Propane
- Power Generator
- Propane
- Electric Water Heater
- Septic Tank
Listing and Financial Details
- Assessor Parcel Number 02-230-034
Community Details
Overview
- No Home Owners Association
- Olive Branch Estates Subdivision
Security
- Card or Code Access
Map
Home Values in the Area
Average Home Value in this Area
Tax History
| Year | Tax Paid | Tax Assessment Tax Assessment Total Assessment is a certain percentage of the fair market value that is determined by local assessors to be the total taxable value of land and additions on the property. | Land | Improvement |
|---|---|---|---|---|
| 2024 | $3,905 | $603,700 | $44,500 | $559,200 |
| 2023 | $3,170 | $506,000 | $44,500 | $461,500 |
| 2022 | $3,284 | $524,200 | $44,500 | $479,700 |
| 2021 | $3,290 | $524,200 | $44,500 | $479,700 |
| 2020 | $3,290 | $321,400 | $39,600 | $281,800 |
| 2019 | $2,449 | $321,400 | $39,600 | $281,800 |
| 2018 | $0 | $321,400 | $39,600 | $281,800 |
| 2017 | $2,610 | $321,400 | $39,600 | $281,800 |
| 2016 | $2,553 | $321,400 | $39,600 | $281,800 |
| 2015 | $2,581 | $321,400 | $39,600 | $281,800 |
| 2014 | $2,010 | $289,990 | $37,230 | $252,760 |
Property History
| Date | Event | Price | List to Sale | Price per Sq Ft |
|---|---|---|---|---|
| 09/25/2025 09/25/25 | Price Changed | $1,295,000 | -2.6% | $257 / Sq Ft |
| 08/27/2025 08/27/25 | For Sale | $1,330,000 | -- | $264 / Sq Ft |
Purchase History
| Date | Type | Sale Price | Title Company |
|---|---|---|---|
| Warranty Deed | -- | None Available | |
| Warranty Deed | $248,000 | None Available | |
| Warranty Deed | $17,000 | None Available |
Mortgage History
| Date | Status | Loan Amount | Loan Type |
|---|---|---|---|
| Previous Owner | $198,400 | New Conventional |
About the Listing Agent

The Straatmann Group is a Dynamic and Collaborative team of Real Estate Professionals serving the entire Charlotte NC area. Founded by Jim and Charlynn Straatmann and built on the Core Values of Care, Communication and Integrity. For the entire Team, the Client Experience from our first meeting to the present day, has always been our #1 priority. We don’t have past clients - we stay connected and form life long relationships helping them plan their entire Real Estate Journey. For us its about
Jim's Other Listings
Source: Canopy MLS (Canopy Realtor® Association)
MLS Number: 4293288
APN: 02-230-034
- 3020 Brooks Mill Ln
- 5008 Edith Oak Ln
- 5203 Lawyers Rd E
- 3810 New Salem Rd
- 3030 Buffett Ln Unit 49
- 3012 Isle Ln
- 2017 Parrothead Dr
- 3013 Isle Ln
- 1818 New Salem Rd
- 1814 New Salem Rd
- 2722 Olive Branch Rd
- 2903 Price Rushing Rd
- 1720 Mills Harris Rd
- 1417 Ellis Griffin Rd
- 00 Sincerity Rd
- 4048 Avis Way
- 7006 Lone Eagle Dr Unit 18
- 00 Tarlton Mill Rd
- 1830 Austin Chaney Rd
- 1905 Scuffle Hill Dr
- 3521 Rilla Hamilton Rd
- 1101 Ansonville Rd
- 1211 Fremont Dr
- 4411 Allibrook Way
- 1015 Barbara Jean Ln
- 1606 C M Human Ct
- 1610 C M Human Ct
- 226 S Main St
- 211 Lindpoint Ln
- 310 Chaney St
- 1169 Scotch Meadows Loop
- 1144 Forest Dr
- 2808 Trinity St
- 6015 Weddington Pointe Dr
- 2309 Blue Sky Meadows Dr
- 301 Alda Dr
- 1709 Polk St
- 1209 Cottage Green Dr
- 821 Barbee Farm Dr
- 2416 Appalachian Trl Dr






