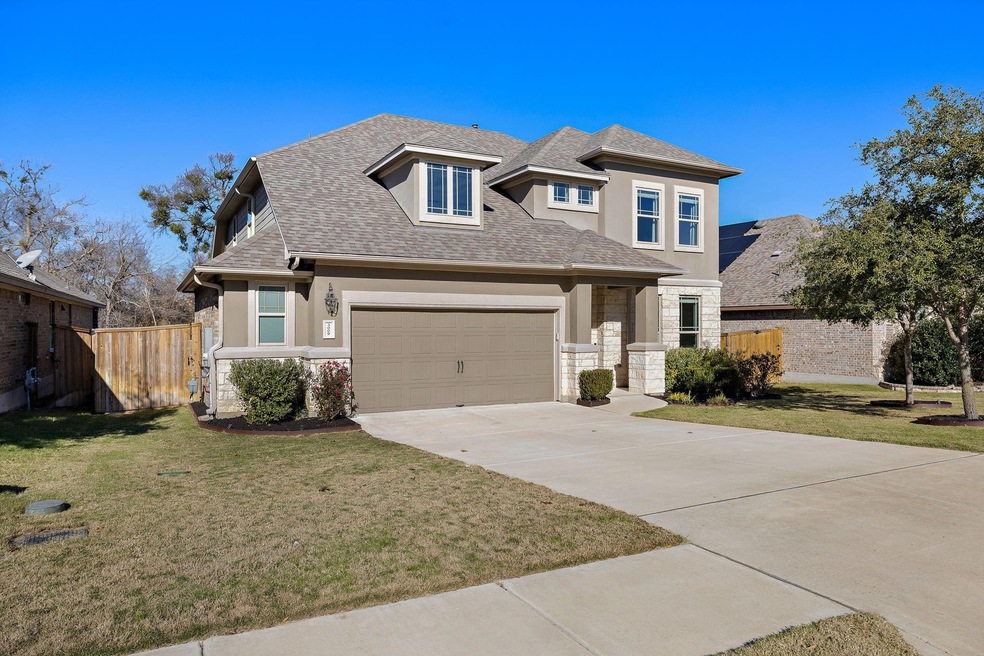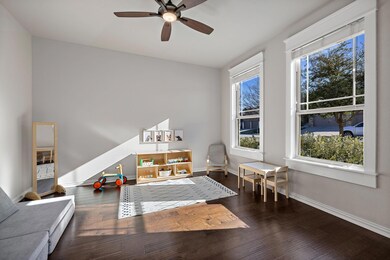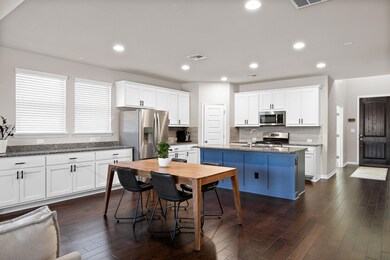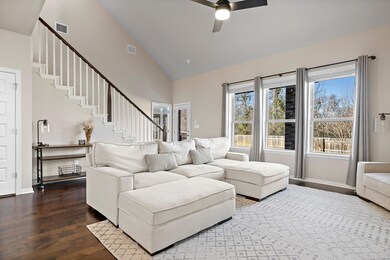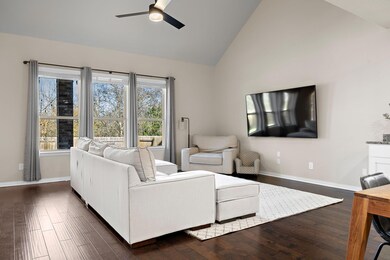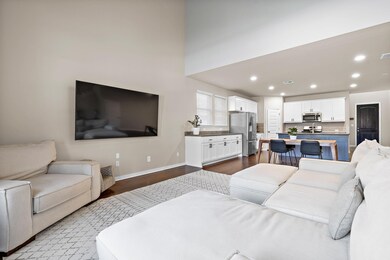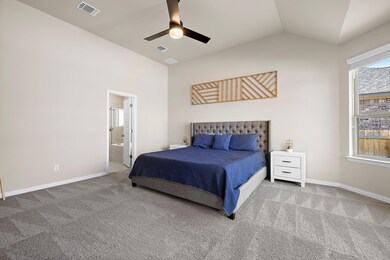3009 Diego Dr Round Rock, TX 78665
Stony Point NeighborhoodHighlights
- Vaulted Ceiling
- Wood Flooring
- Golf Cart Garage
- Linda Herrington Elementary School Rated A
- Main Floor Primary Bedroom
- Private Yard
About This Home
This beautiful Paloma Lake home has only had one owner and is waiting for you! It offers 4 large bedrooms, 3 full bathrooms, a dining space, office space, and game room area. It has a lovely backyard and is within walking distance to the in-neighborhood elementary school! The home has beautiful, neutral selections. It comes with a refrigerator! It is close to grocery stores, shopping, restaurants, and hospitals. It's only 30 minutes from the airport, TESLA, downtown Austin, and only about 15 minutes from the new Samsung and the Dell offices! Don't miss this one!
Listing Agent
Willow Real Estate, LLC Brokerage Phone: (817) 706-8183 License #0673928 Listed on: 06/08/2024
Home Details
Home Type
- Single Family
Est. Annual Taxes
- $9,793
Year Built
- Built in 2017 | Under Construction
Lot Details
- 6,599 Sq Ft Lot
- Lot Dimensions are 55x120
- East Facing Home
- Wood Fence
- Level Lot
- Sprinkler System
- Many Trees
- Private Yard
Parking
- 2.5 Car Attached Garage
- Garage Door Opener
- Golf Cart Garage
Home Design
- Brick Exterior Construction
- Slab Foundation
- Composition Roof
- Masonry Siding
- HardiePlank Type
- Stone Veneer
- Stucco
Interior Spaces
- 2,972 Sq Ft Home
- 2-Story Property
- Vaulted Ceiling
- Ceiling Fan
- Recessed Lighting
- Entrance Foyer
- Multiple Living Areas
Kitchen
- Breakfast Bar
- Self-Cleaning Oven
- Gas Cooktop
- Microwave
- Dishwasher
- Stainless Steel Appliances
- ENERGY STAR Qualified Appliances
- Disposal
Flooring
- Wood
- Carpet
- Tile
Bedrooms and Bathrooms
- 4 Bedrooms | 1 Primary Bedroom on Main
- Walk-In Closet
- Double Vanity
Home Security
- Prewired Security
- Fire and Smoke Detector
- In Wall Pest System
Outdoor Features
- Covered Patio or Porch
Schools
- Herrington Elementary School
- Hopewell Middle School
- Stony Point High School
Utilities
- Central Heating and Cooling System
- Vented Exhaust Fan
- Heating System Uses Natural Gas
- Underground Utilities
- Municipal Utilities District for Water and Sewer
- Tankless Water Heater
Listing and Financial Details
- Security Deposit $3,100
- Tenant pays for all utilities
- The owner pays for association fees
- Negotiable Lease Term
- $50 Application Fee
- Assessor Parcel Number 3009diego
- Tax Block T
Community Details
Overview
- Property has a Home Owners Association
- Built by M/I Homes
- Paloma Lake Subdivision
Amenities
- Common Area
Recreation
- Sport Court
- Community Playground
- Community Pool
- Park
- Trails
Pet Policy
- Pet Deposit $500
- Breed Restrictions
- Large pets allowed
Map
Source: Unlock MLS (Austin Board of REALTORS®)
MLS Number: 3247486
APN: R549817
- 3101 Diego Cove
- 2953 Diego Dr
- 2909 Saint Paul Rivera
- 2413 Wallin Bradley Dr
- 2541 Ophelia Levi Ln
- 2531 Ophelia Levi Ln
- 2529 Ophelia Levi Ln
- 2519 Ophelia Levi Ln
- 2507 Ophelia Levi Ln
- 2530 Ophelia Levi Ln
- 2524 Ophelia Levi Ln
- 2640 Estefania Ln
- 2644 Caleb Asher Loop
- 3036 Margarita Loop
- 2620 Caleb Asher Loop
- 150 Tate Ln
- 3331 Hidalgo Loop
- 200 Tate Ln
- 2711 Saint Paul Rivera
- The Wicklow Plan at Avery Centre
