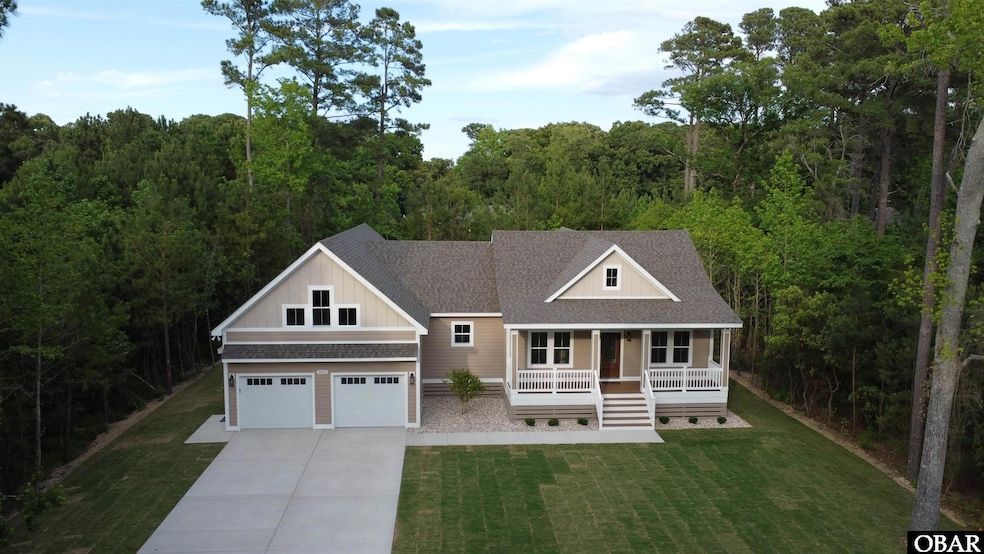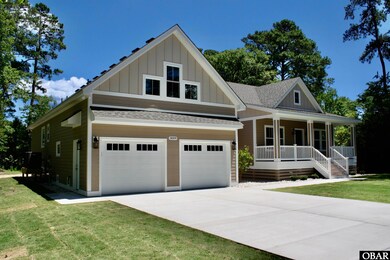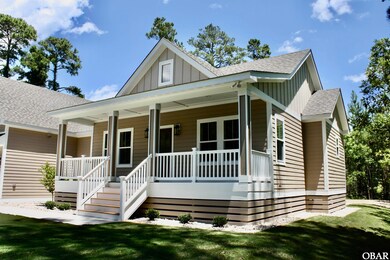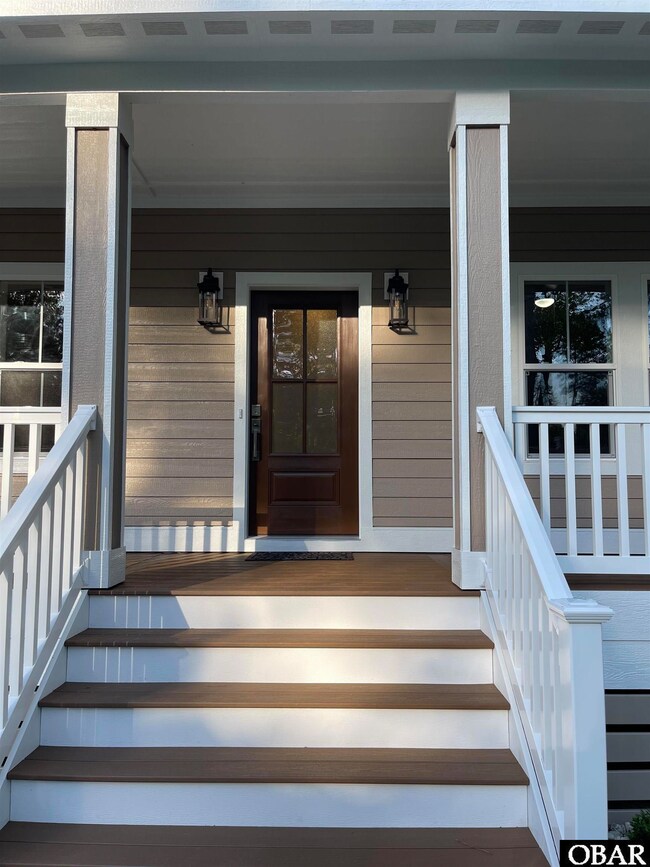3009 Martins Point Rd Unit Lot 3 Kitty Hawk, NC 27949
Estimated payment $5,543/month
Highlights
- Boat Dock
- Coastal Architecture
- Cathedral Ceiling
- First Flight Middle School Rated A-
- Freestanding Bathtub
- 1-minute walk to Sound Park
About This Home
Welcome to this stunning, one-of-a-kind new construction home nestled in a private gated community. Designed with premium materials and thoughtful upgrades throughout, this residence sits on a spacious 20,000 sq ft lot offering both privacy and luxury.
Step inside to an open and airy floor plan featuring 4 bedrooms and office, 3 full bathrooms, and 1 half bath. The great room boasts soaring cathedral ceilings, a 72" electric fireplace with natural wood mantel above, and a built-in niche with a heavy-duty TV mount supporting screens up to 90". Pella windows, insulated interior walls, and Lifeproof LVP flooring ensure both comfort and durability.
The heart of the home is a gourmet kitchen equipped with quartz countertops, a large island, under-cabinet lighting, Kraus stainless steel sink and faucet, and a full suite of Samsung stainless steel appliances. Ample cabinetry and thoughtful lighting make this kitchen both beautiful and functional.
Retreat to the luxurious primary suite featuring cathedral ceilings, a spa-inspired bathroom with a standalone soaking tub, a custom porcelain tile shower with a custom glass door, and a spacious linen closet. Quartz countertops with Delta fixtures elevate the design of all bathrooms.
The laundry room features extra cabinetry with quartz countertops and equipped with Samsung washer and dryer.
Upstairs bedroom is an ideal place for your guests as it has a separate air conditioning unit, a full bathroom, and a closet. It also has a lot of extra storage in the attic on both sides of the room.
Enjoy the outdoors from your screened-in back porch, ideal for relaxing or entertaining in total privacy. The professionally landscaped yard includes irrigated sod grass in the front and both sides of the home, and the expansive backyard is ready for a pool or your dream outdoor oasis.
Additional highlights include: LP Smart Siding for long-lasting curb appeal, Trex composite decking and vinyl railings for low maintenance, 2 HVAC units with dual A/C zones, 50-gallon Rheem water heater with expansion tank, finished garage walls with engineered wood, Sherwin Williams premium Duration paint inside and out, Kwikset doors hardware, closet organizing systems in all bedrooms, oversized driveway with ample parking.
Martin’s Point gated community has a marina with a dock and boat ramp, a playground and a picnic area.
This exceptional home is move-in ready and offers the perfect combination of privacy, luxury, and functionality in a secure, upscale community. Don’t miss this rare opportunity - schedule your private showing today!
Home Details
Home Type
- Single Family
Est. Annual Taxes
- $2,951
Year Built
- Built in 2025
Lot Details
- 0.46 Acre Lot
- Property fronts a private road
- Level Lot
- Property is zoned MP-1
Parking
- Paved Parking
Home Design
- Coastal Architecture
- Ranch Style House
- Frame Construction
- Wood Siding
- Piling Construction
Interior Spaces
- 2,442 Sq Ft Home
- Cathedral Ceiling
- Fireplace
- Entrance Foyer
- Home Office
- Utility Room
Kitchen
- Oven or Range
- Ice Maker
- Dishwasher
Flooring
- Wood
- Tile
Bedrooms and Bathrooms
- 4 Bedrooms
- Freestanding Bathtub
- Soaking Tub
Laundry
- Laundry Room
- Dryer
- Washer
Utilities
- Multiple cooling system units
- Forced Air Zoned Heating and Cooling System
- Heat Pump System
- Mini Split Heat Pump
- Municipal Utilities District Water
- Septic Tank
Listing and Financial Details
- Tax Block 4
Community Details
Overview
- Association fees include management, road maintenance, security
- Built by Fine Finish Construction
- Martin's Point Subdivision
Amenities
- Common Area
Recreation
- Boat Dock
- Community Playground
Map
Home Values in the Area
Average Home Value in this Area
Property History
| Date | Event | Price | List to Sale | Price per Sq Ft |
|---|---|---|---|---|
| 09/23/2025 09/23/25 | Pending | -- | -- | -- |
| 08/02/2025 08/02/25 | Price Changed | $999,000 | -4.8% | $409 / Sq Ft |
| 06/19/2025 06/19/25 | Price Changed | $1,049,000 | 0.0% | $430 / Sq Ft |
| 06/19/2025 06/19/25 | For Sale | $1,049,000 | -4.5% | $430 / Sq Ft |
| 05/31/2025 05/31/25 | Off Market | $1,099,000 | -- | -- |
| 05/24/2025 05/24/25 | For Sale | $1,099,000 | -- | $450 / Sq Ft |
Source: Outer Banks Association of REALTORS®
MLS Number: 129449
- 48 Ginguite Trail Unit Lot 13
- 56 Ginguite Trail Unit Lot 9
- 2001 Creek Rd Unit 16
- 9 Blue Pete Ct Unit Lot 9
- 37 Foxwood Cir Unit Lot 33
- 33 Duck Woods Dr Unit Lot 3
- 28 Duck Woods Dr Unit Lot 5
- 5201 Barlow Ln Unit Lot 311
- 6071 Currituck Rd Unit Lot 9
- 40 Juniper Trail Unit Lot 6
- 58 Fairway Dr Unit Lot 8
- 5118 Radcliff Ct Unit lot 429R
- 5124 The Woods Rd Unit Lot 21
- 131 W Holly Trail Unit Lot 16
- 134 Goose Feather Ln Unit Lot 568
- 114 Last Hunt Ln Unit Lot 254
- 166 Clam Shell Trail Unit Lot 38
- 137 Bayberry Trail Unit Lot 7
- 157 Clam Shell Trail Unit Lot 87
- 5 Live Oak Ln Unit Lot 1







