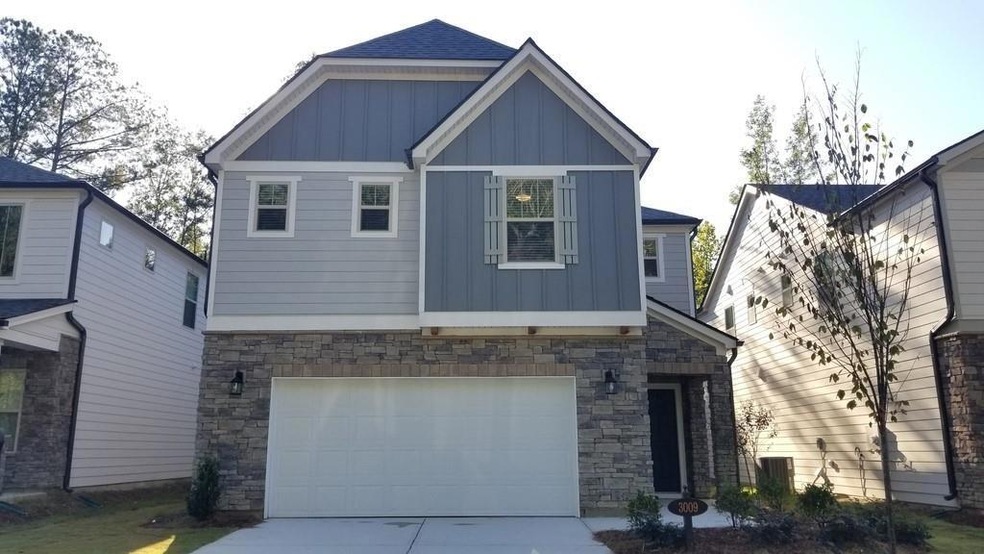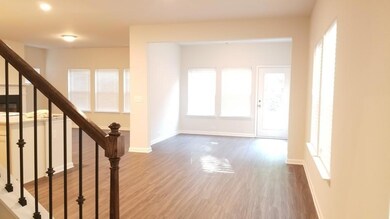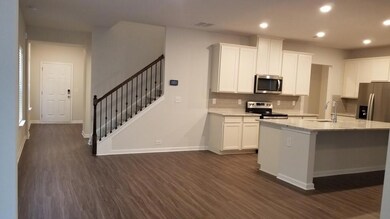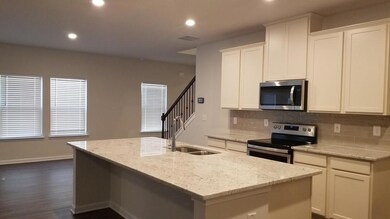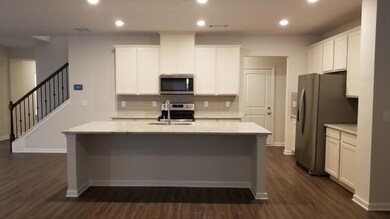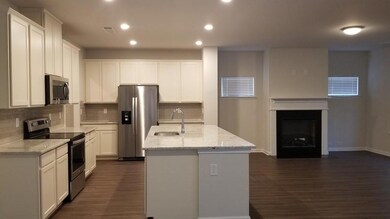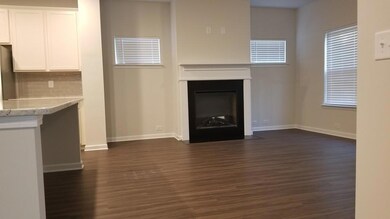3009 Morgan Spring Trail Buford, GA 30519
3
Beds
2.5
Baths
2,425
Sq Ft
4,400
Sq Ft Lot
Highlights
- Traditional Architecture
- Loft
- Community Pool
- Puckett's Mill Elementary School Rated A
- Solid Surface Countertops
- Formal Dining Room
About This Home
Beautiful energy-efficient home! A large white kitchen granite island overlooks the light-filled family room with views to the outdoor covered patio. Recharge upstairs in the sprawling owner's suite, two other secondary bedrooms and LOFT upstairs, Enjoy this gorgeous Home located off Morgan Road in Buford, this beautiful community offers the convenience of nearby shopping, dining and recreation.
Home Details
Home Type
- Single Family
Est. Annual Taxes
- $6,539
Year Built
- Built in 2019
Lot Details
- 4,400 Sq Ft Lot
- Lot Dimensions are 41x109x40x109
- Level Lot
Parking
- 2 Car Attached Garage
- Front Facing Garage
- Garage Door Opener
Home Design
- Traditional Architecture
- Shingle Roof
- Composition Roof
- Wood Siding
Interior Spaces
- 2,425 Sq Ft Home
- 2-Story Property
- Ceiling height of 9 feet on the lower level
- Factory Built Fireplace
- Insulated Windows
- Entrance Foyer
- Family Room with Fireplace
- Great Room with Fireplace
- Formal Dining Room
- Loft
- Carpet
- Permanent Attic Stairs
- Security System Leased
- Laundry on upper level
Kitchen
- Open to Family Room
- Electric Range
- Microwave
- Dishwasher
- Kitchen Island
- Solid Surface Countertops
Bedrooms and Bathrooms
- 3 Bedrooms
- Walk-In Closet
- Dual Vanity Sinks in Primary Bathroom
- Low Flow Plumbing Fixtures
- Shower Only
Outdoor Features
- Front Porch
Schools
- Freeman's Mill Elementary School
- Twin Rivers Middle School
- Mountain View High School
Utilities
- Forced Air Heating and Cooling System
- Electric Water Heater
- Phone Available
- Cable TV Available
Listing and Financial Details
- 12 Month Lease Term
- $75 Application Fee
Community Details
Overview
- Property has a Home Owners Association
- Application Fee Required
- Morgan Chase Subdivision
Recreation
- Community Playground
- Community Pool
Map
Source: First Multiple Listing Service (FMLS)
MLS Number: 7660958
APN: 7-138-510
Nearby Homes
- 3445 Morgan Rd
- 2868 Evonshire Ln
- 2275 Morgan Farm Dr
- 2792 Misty Ivy Dr
- 2729 Morgan Glen Rd
- 2325 Morgan Farm Dr
- 2762 Morgan Farm Ct
- 2345 Morgan Farm Dr
- 2742 Misty Ivy Dr
- 2527 Morgan Chase Dr
- 2299 Misty Ivy Ct
- 3104 Pucketts Mill Rd Unit ID1254397P
- 2593 Creek Station Dr Unit ID1254398P
- 2730 General Lee Way NE Unit ID1254385P
- 3198 Booths Ct
- 2150 Lakeway Dr
- 3155 Mary Todd Ln
- 2113 Stancil Point Dr
- 3208 Milstead Walk Way
- 3423 Pearl Ridge Way
