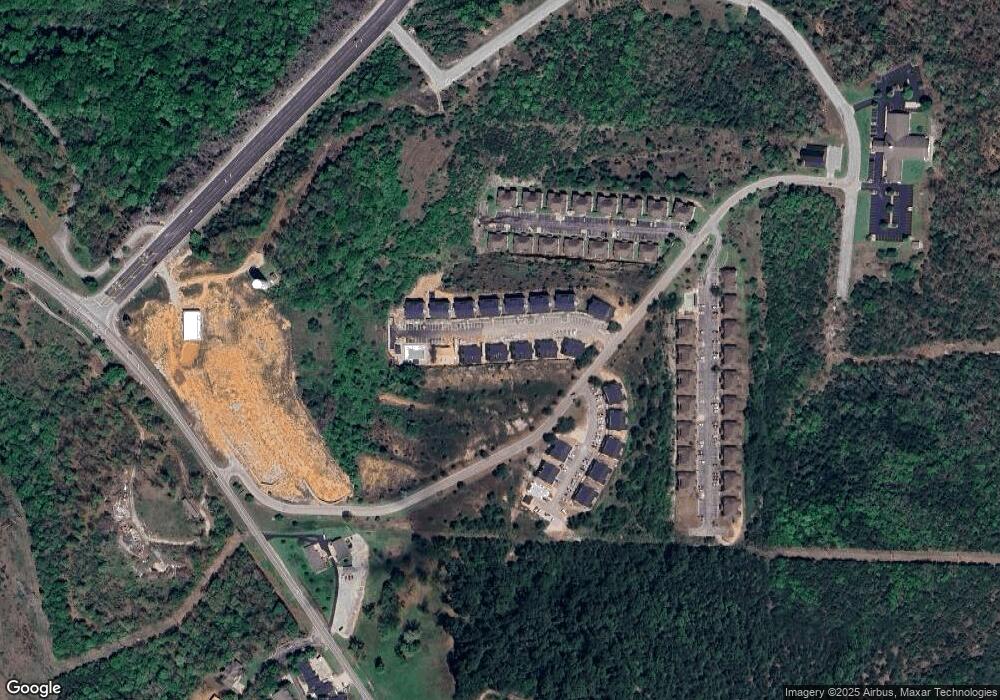3009 N Vineyards Terrace Unit 1,2,3,4 Branson, MO 65616
White River Neighborhood
14
Beds
10
Baths
5,480
Sq Ft
--
Built
About This Home
This home is located at 3009 N Vineyards Terrace Unit 1,2,3,4, Branson, MO 65616. 3009 N Vineyards Terrace Unit 1,2,3,4 is a home located in Taney County with nearby schools including Cedar Ridge Primary, Cedar Ridge Intermediate School, and Cedar Ridge Elementary School.
Create a Home Valuation Report for This Property
The Home Valuation Report is an in-depth analysis detailing your home's value as well as a comparison with similar homes in the area
Home Values in the Area
Average Home Value in this Area
Tax History Compared to Growth
Map
Nearby Homes
- 3002 N Vineyards Terrace Unit 4
- 3002 N Vineyards Terrace Unit 3
- 3012 N Vineyards Terrace Unit 6
- 3007 N Vineyards Terrace Unit 2
- 3010 N Vineyards Terrace Unit 6
- 3010 N Vineyards Terrace Unit 4
- 3012 N Vineyards Terrace Unit 1
- 3007 N Vineyards Terrace Unit 1
- 3010 N Vineyards Terrace Unit 2
- 3006 N Vineyards Terrace Unit 2
- 575 Gretna Rd
- 000 Gretna Rd
- Tbd Gretna Rd
- 300 N Wildwood Dr
- 110 N Ridge Place
- Lot 6 Wildwood
- 215 Oakridge Rd
- 283 Oakridge Rd
- 2720 Shepherd of the Hills Expy
- 264 Oakridge Rd
- 3103 S Vineyards Terrace Unit 5
- 3006 N Vineyards Terrace Unit 1
- 3003 N Vineyards Terrace Unit 2
- 3005 N Vineyards Terrace Unit 3
- 3005 N Vineyards Terrace Unit 4
- 3006 N Vineyards Terrace Unit 6
- 3006 N Vineyards Terrace Unit 5
- 3005 N Vineyards Terrace Unit 1-4
- 3003 N Vineyards Terrace Unit 4
- 3003 N Vineyards Terrace Unit 3
- 3002 N Vineyards Terrace Unit 5
- 3112 S Vineyards Terrace Unit 3
- 3111 S Vineyards Terrace Unit 1
- 3003 N Vineyards Terrace Unit 1-4
- 3112 S Vineyards Terrace Unit 2
- 3004 N Vineyards Terrace Unit 2
- 3004 N Vineyards Terrace Unit 5
- 3004 N Vineyards Terrace Unit 4
- 3002 N Vineyards Terrace Unit 1
- 3004 N Vineyards Terrace Unit 1
