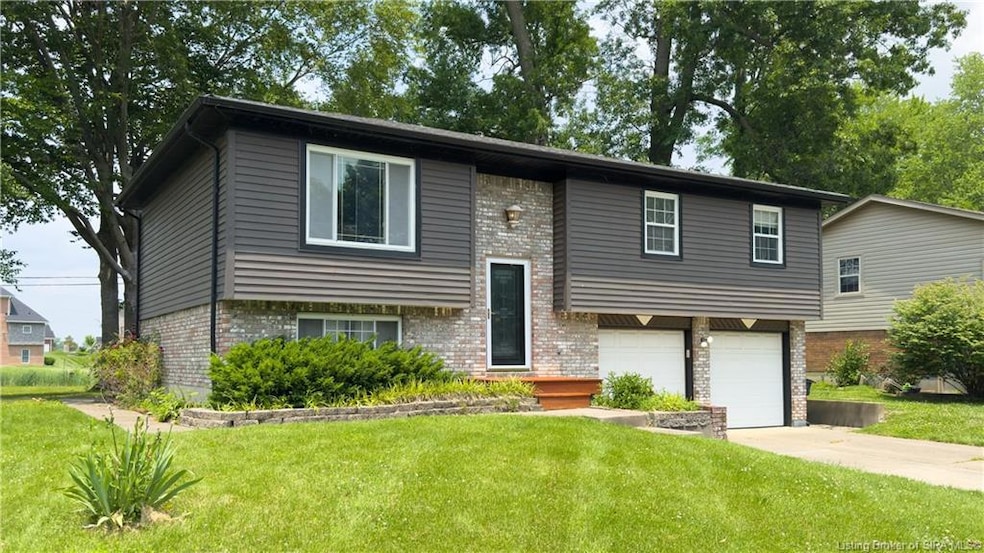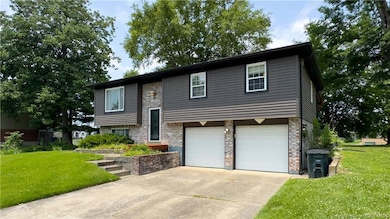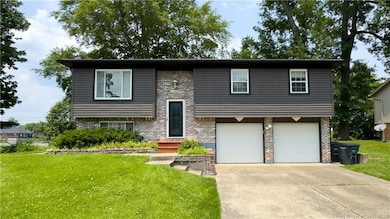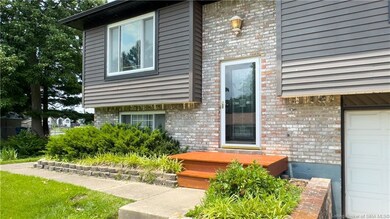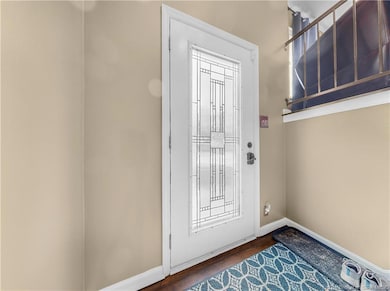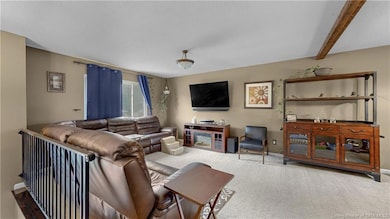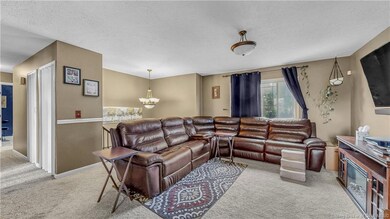
3009 Perimeter Dr Jeffersonville, IN 47130
Highlights
- Spa
- Deck
- Covered Patio or Porch
- Lake View
- Main Floor Primary Bedroom
- Formal Dining Room
About This Home
As of July 2025OPEN HOUSE Tuesday (6/10) 2-4PM! Welcome to this beautifully updated bi-level home overlooking scenic lake views, where everyday living feels like a treat. Offering 4 bedrooms 2 full baths fully updated kitchen with stainless steel appliances. The home offers a flexible layout perfect for relaxing and entertaining. Step outside onto the expansive deck to take in the views of the lake-ideal for hosting summer get-togethers. Or enjoy a quiet, relaxing private hot tub retreat, offering year-round comfort. Many updates throughout the home include bathrooms, kitchen, some lighting, laminate flooring, and a hot water heater. Homes with views and features like these don't last long-schedule your private showing today!
Last Agent to Sell the Property
RE/MAX Advantage License #RB14045468 Listed on: 06/09/2025

Home Details
Home Type
- Single Family
Est. Annual Taxes
- $2,426
Year Built
- Built in 1978
Lot Details
- 9,601 Sq Ft Lot
- Lot Dimensions are 80x120
- Landscaped
Parking
- 2 Car Attached Garage
- Front Facing Garage
- Garage Door Opener
Property Views
- Lake
- Park or Greenbelt
Home Design
- Bi-Level Home
- Poured Concrete
- Frame Construction
- Vinyl Siding
Interior Spaces
- 1,961 Sq Ft Home
- Ceiling Fan
- Formal Dining Room
- Finished Basement
- Sump Pump
Kitchen
- Oven or Range
- Microwave
- Dishwasher
- Disposal
Bedrooms and Bathrooms
- 4 Bedrooms
- Primary Bedroom on Main
- 2 Full Bathrooms
- Ceramic Tile in Bathrooms
Outdoor Features
- Spa
- Deck
- Covered Patio or Porch
Utilities
- Forced Air Heating and Cooling System
- Heat Pump System
- Electric Water Heater
- Satellite Dish
Listing and Financial Details
- Assessor Parcel Number 102103400620000009
Similar Homes in the area
Home Values in the Area
Average Home Value in this Area
Property History
| Date | Event | Price | Change | Sq Ft Price |
|---|---|---|---|---|
| 07/18/2025 07/18/25 | Sold | $285,000 | -4.7% | $145 / Sq Ft |
| 06/15/2025 06/15/25 | Pending | -- | -- | -- |
| 06/09/2025 06/09/25 | For Sale | $299,000 | +139.2% | $152 / Sq Ft |
| 07/28/2014 07/28/14 | Sold | $125,000 | 0.0% | $64 / Sq Ft |
| 06/26/2014 06/26/14 | Pending | -- | -- | -- |
| 06/14/2014 06/14/14 | For Sale | $125,000 | -- | $64 / Sq Ft |
Tax History Compared to Growth
Tax History
| Year | Tax Paid | Tax Assessment Tax Assessment Total Assessment is a certain percentage of the fair market value that is determined by local assessors to be the total taxable value of land and additions on the property. | Land | Improvement |
|---|---|---|---|---|
| 2024 | $2,323 | $239,200 | $40,000 | $199,200 |
| 2023 | $2,323 | $228,900 | $28,800 | $200,100 |
| 2022 | $2,047 | $204,700 | $28,800 | $175,900 |
| 2021 | $1,770 | $177,000 | $28,800 | $148,200 |
| 2020 | $1,377 | $134,300 | $25,200 | $109,100 |
| 2019 | $1,335 | $130,100 | $25,200 | $104,900 |
| 2018 | $1,293 | $125,900 | $25,200 | $100,700 |
| 2017 | $1,259 | $122,500 | $25,200 | $97,300 |
| 2016 | $1,222 | $118,900 | $25,200 | $93,700 |
| 2014 | $1,160 | $112,600 | $25,200 | $87,400 |
| 2013 | -- | $112,100 | $25,200 | $86,900 |
Agents Affiliated with this Home
-
Teresa Moody

Seller's Agent in 2025
Teresa Moody
RE/MAX
(502) 295-6043
5 in this area
115 Total Sales
-
Amy Taylor

Buyer's Agent in 2025
Amy Taylor
Nest Realty
(812) 589-8462
16 in this area
74 Total Sales
-
J
Seller's Agent in 2014
Jayne Ryan
RE/MAX
Map
Source: Southern Indiana REALTORS® Association
MLS Number: 202508593
APN: 10-21-03-400-620.000-009
- 6561 Abney Ct
- 0 Bent Grass Ln
- 2603 Bishop Rd
- 2623 Coopers Ln
- 2412 Bishop Rd
- 1014 Hadley Dr
- 4135 Uhl Dr Unit 55
- 33 Abby Chase
- 4063 Williams Crossing Way Unit 15
- 3512 Holmans Ln
- 2762 Abby Woods Dr Unit Lot 49
- 2762 Abby Woods Dr Unit Lot 30
- 4017 Williams Crossing Way
- 2760 Abby Woods Dr
- 18 Abby Chase
- 3218 Asher Way Unit 121
- 3216 Asher Way Unit 122
- 3214 Asher Way Unit 123
- 4243 Limestone Trace
- 1923 Mystic Falls Cir
