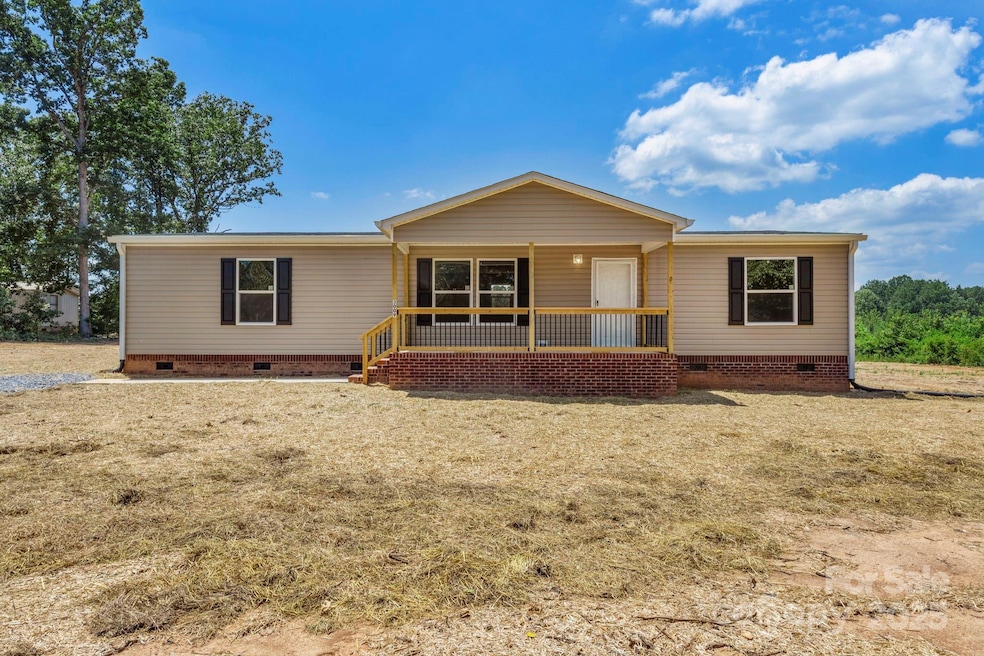3009 Polkville Rd Shelby, NC 28150
Estimated payment $1,518/month
Highlights
- New Construction
- 1-Story Property
- Central Air
- Laundry Room
About This Home
This brand new manufactured Double Wide home is conveniently located between Shelby and Polkville on Highway 226. It sits on a 1.01 (+/-) acre lot which has been cleared. When you arrive at the home you pull into the wide driveway with extra wide parking area, walk up to the large covered porch by way of a concrete walkway and into the home's living room. The home has a split bedroom plan with the primary bedroom and bathroom being separated from the 2 other bedrooms and bathroom. The home also has a large living room, kitchen with island, laundry area, and all new appliances. The back of the home has a large concrete patio adding to the opportunity to enjoy the privacy of the backyard. This home won’t last long so schedule your showing today.
Listing Agent
RE/MAX Select Brokerage Email: bryangordon2021@gmail.com License #326310 Listed on: 07/31/2025

Property Details
Home Type
- Manufactured Home
Year Built
- Built in 2025 | New Construction
Parking
- Driveway
Home Design
- Home is estimated to be completed on 7/26/25
- Composition Roof
- Vinyl Siding
Interior Spaces
- 1,495 Sq Ft Home
- 1-Story Property
- Crawl Space
- Laundry Room
Kitchen
- Electric Oven
- Dishwasher
Bedrooms and Bathrooms
- 3 Main Level Bedrooms
- 2 Full Bathrooms
Schools
- Union Elementary School
- Burns Middle School
Utilities
- Central Air
- Heat Pump System
- Septic Tank
Community Details
- Champion / Prime Apex
Listing and Financial Details
- Assessor Parcel Number 67190
Map
Home Values in the Area
Average Home Value in this Area
Property History
| Date | Event | Price | Change | Sq Ft Price |
|---|---|---|---|---|
| 08/04/2025 08/04/25 | Price Changed | $239,900 | -4.0% | $160 / Sq Ft |
| 07/31/2025 07/31/25 | For Sale | $250,000 | -- | $167 / Sq Ft |
Source: Canopy MLS (Canopy Realtor® Association)
MLS Number: 4287348
- 2929 Laura Rd
- 2118 Polkville Rd
- 2145 Jack Wilson Rd
- 00 W Zion Church Rd
- 3431 Polkville Rd
- 136 Foxhill Dr
- 3450 Polkville Rd
- 1429 Williamson Rd
- 00 Barbee Rd
- 1731 N Lafayette St
- 114 Highfield Ct
- 1824 Brushy Creek Rd
- 1233 W Cabaniss Rd
- 105 Highfield Ct
- 104 Highfield Ct
- 1918 Kingston Rd
- 110 Ashland Ct
- 2019 Kingston Rd
- 259 Conifer Way
- 233 Conifer Way
- 832 Ivywood Dr
- 415 Highland Ave
- 104 Mulligan Dr
- 609 Suttle St
- 121 Delta Park Dr
- 823 E Marion St
- 706 E Marion St Unit 1
- 525 S Washington St
- 603 S Washington St Unit 5
- 1201 S Lafayette St
- 203 Ramblewood Dr
- 1351 S Dekalb St
- 1501 Normandy Ln
- 1635 S Dekalb St
- 397 Seattle St
- 304 Walkers Ridge Dr
- 109 Embert Ln Unit 16
- 109 Embert Ln Unit 32
- 109 Embert Ln Unit 10
- 109 Embert Ln Unit 5






