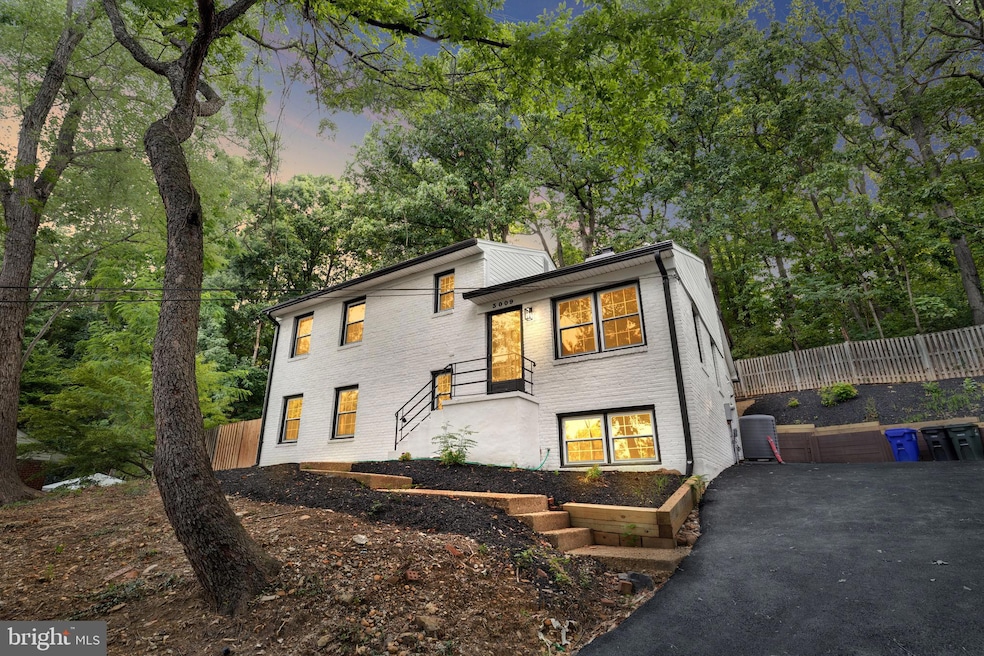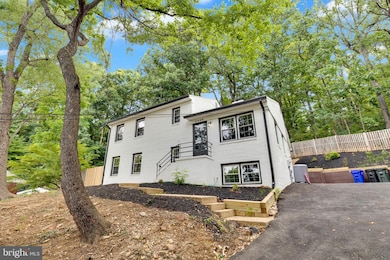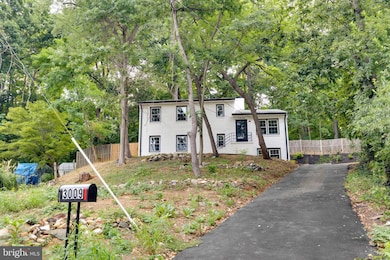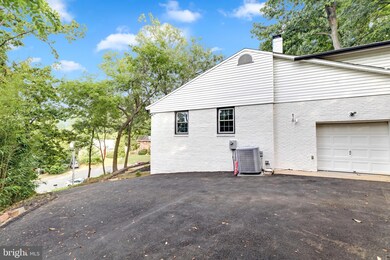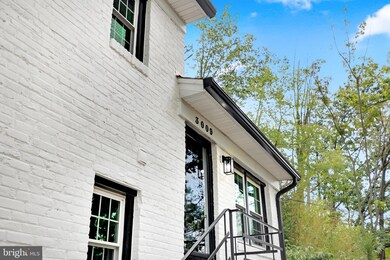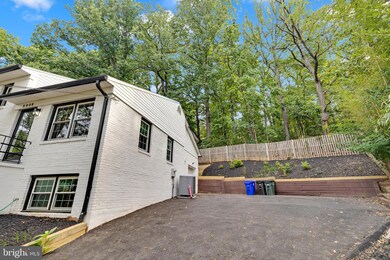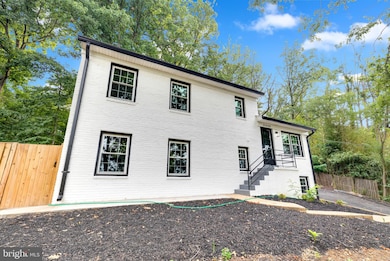3009 S Hill St Arlington, VA 22202
Arlington Ridge NeighborhoodHighlights
- Spa
- City View
- Deck
- Oakridge Elementary School Rated A-
- Colonial Architecture
- Property is near a park
About This Home
**Set atop a hill on a quiet cul-de-sac, this beautifully remodeled 5-bedroom home is move-in ready!** Inside, you’ll find stunning upgraded flooring throughout and a fully renovated kitchen featuring stainless steel appliances, upgraded quartz countertops, and ample table space for casual dining. The home also offers a spacious living room and dedicated dining area—perfect for hosting family and friends. Enjoy an ideal **dream commute** to Washington, D.C., the Pentagon, and Old Town Alexandria, with convenient access to shopping, dining, and everyday amenities just minutes away.
Listing Agent
(703) 203-9693 RATIFIED@LIVE.COM Keller Williams Fairfax Gateway Listed on: 11/13/2025

Home Details
Home Type
- Single Family
Est. Annual Taxes
- $9,871
Year Built
- Built in 1960 | Remodeled in 2024
Lot Details
- 0.27 Acre Lot
- Cul-De-Sac
- Back Yard Fenced
- Backs to Trees or Woods
Parking
- 1 Car Attached Garage
- Side Facing Garage
Property Views
- City
- Garden
Home Design
- Colonial Architecture
- Brick Exterior Construction
- Plaster Walls
Interior Spaces
- Property has 4 Levels
- 1 Fireplace
- Palladian Windows
- Window Screens
- French Doors
- Sliding Doors
- Dining Area
- Wood Flooring
Kitchen
- Eat-In Kitchen
- Built-In Oven
- Cooktop with Range Hood
- Extra Refrigerator or Freezer
- Ice Maker
- Dishwasher
- Disposal
Bedrooms and Bathrooms
Home Security
- Alarm System
- Storm Doors
Outdoor Features
- Spa
- Deck
- Patio
- Shed
Location
- Property is near a park
Schools
- Wakefield High School
Utilities
- Forced Air Heating and Cooling System
- Electric Water Heater
- Cable TV Available
Listing and Financial Details
- Residential Lease
- Security Deposit $5,500
- No Smoking Allowed
- 1-Month Lease Term
- Available 11/13/25
- Assessor Parcel Number 37-021-026
Community Details
Overview
- No Home Owners Association
- Oakcrest Subdivision
Pet Policy
- Limit on the number of pets
- Pet Deposit Required
Map
Source: Bright MLS
MLS Number: VAAR2066036
APN: 37-021-026
- 900 28th St S
- 2735 S Grove St
- 600 29th Rd S
- 2647 S Kent St
- 2630 S Lynn St
- 3941 Old Dominion Blvd
- 3911 Old Dominion Blvd
- 1013 26th St S
- 632 24th St S
- 520 25th St S
- 2506 S Eads St
- 2500 S Eads St
- 801 23rd St S
- 3600 S Glebe Rd Unit 414W
- 3600 S Glebe Rd Unit 215W
- 3600 S Glebe Rd Unit 526W
- 3600 S Glebe Rd Unit 330W
- 3600 S Glebe Rd Unit 1112W
- 3600 S Glebe Rd Unit 1119W
- 3836 Brighton Ct
- 3107 S Fox St
- 2921 S Grant St
- 2619 S Joyce St
- 3904 Executive Ave
- 3400 S Clark St
- 2910 S Glebe Rd
- 3820 Elbert Ave
- 3030 S Potomac Ave
- 3130 S Potomac Ave
- 3030 Potomac Ave Unit FL3-ID1022
- 3030 Potomac Ave Unit FL3-ID1033
- 3030 Potomac Ave Unit FL3-ID1010
- 3030 Potomac Ave Unit FL3-ID1028
- 1208 S Oakcrest Rd
- 3400 Potomac Ave Unit FL3-ID715
- 3400 Potomac Ave Unit FL9-ID712
- 2500 S Eads St
- 620 Notabene Dr
- 3400 Potomac Ave
- 618 Notabene Dr Unit 4
