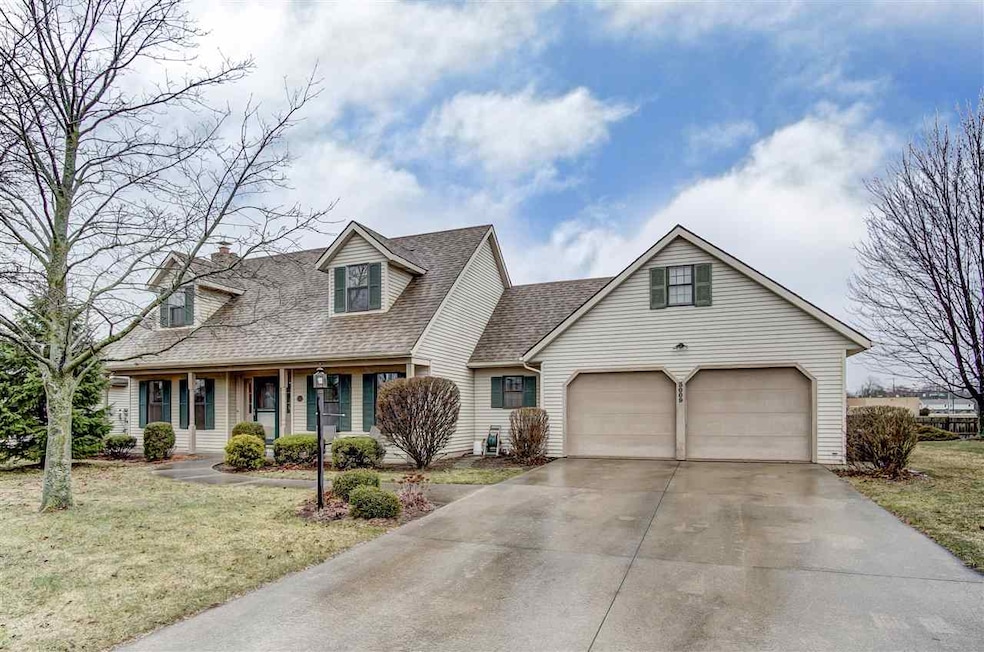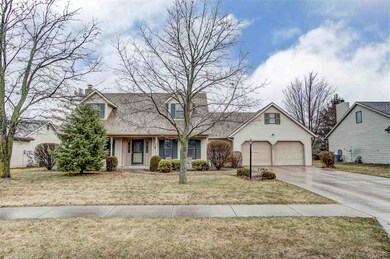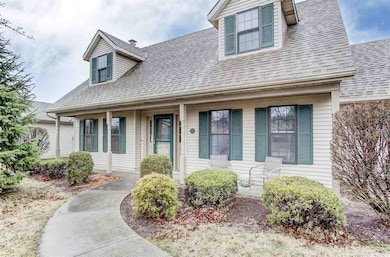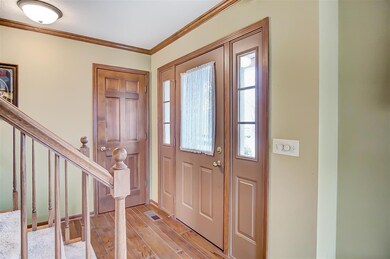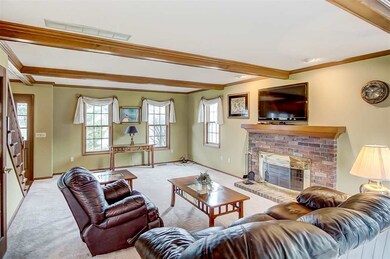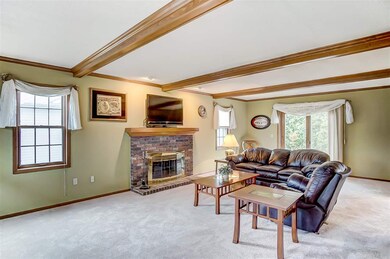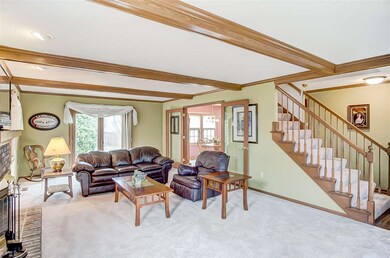
3009 Sandarac Ln Fort Wayne, IN 46815
Briargate NeighborhoodHighlights
- Primary Bedroom Suite
- Cape Cod Architecture
- Great Room
- Open Floorplan
- Backs to Open Ground
- Covered Patio or Porch
About This Home
As of November 2018Must see Cape Cod home! Constructed with 6 inch walls. Lots of recent updates including newer roof shingles & lots of carpet! 2 bedrooms upstairs with a full bath in-between & ample closet space in both rooms. 3rd bedroom on the main level with a full bath & closet as well! Foyer & hallway have hardwood floors. Open great room features lots of natural light, beamed ceiling and a gas log fireplace. French doors lead to the kitchen w/bay window in dining area & great view of the spacious backyard. The kitchen includes new stainless steel appliances (never used) & 2 pantries! Laundry/mud room in between garage & kitchen is a convenient area for all your needs! Garage has extra storage with a partial floored attic above. Furnace, AC & water heater less than a year old. This well maintained home is close to shopping, schools & 469!
Home Details
Home Type
- Single Family
Est. Annual Taxes
- $1,450
Year Built
- Built in 1987
Lot Details
- 10,454 Sq Ft Lot
- Lot Dimensions are 83x125
- Backs to Open Ground
- Landscaped
- Level Lot
HOA Fees
- $9 Monthly HOA Fees
Parking
- 2 Car Attached Garage
- Garage Door Opener
- Off-Street Parking
Home Design
- Cape Cod Architecture
- Slab Foundation
- Vinyl Construction Material
Interior Spaces
- 1,668 Sq Ft Home
- 1.5-Story Property
- Open Floorplan
- Woodwork
- Beamed Ceilings
- Entrance Foyer
- Great Room
- Living Room with Fireplace
- Fire and Smoke Detector
Kitchen
- Walk-In Pantry
- Oven or Range
Bedrooms and Bathrooms
- 3 Bedrooms
- Primary Bedroom Suite
- Bathtub with Shower
- Separate Shower
Laundry
- Laundry on main level
- Washer and Gas Dryer Hookup
Attic
- Storage In Attic
- Pull Down Stairs to Attic
Outdoor Features
- Covered Patio or Porch
Utilities
- Forced Air Heating and Cooling System
- Heating System Uses Gas
Listing and Financial Details
- Assessor Parcel Number 02-08-35-101-006.000-072
Ownership History
Purchase Details
Home Financials for this Owner
Home Financials are based on the most recent Mortgage that was taken out on this home.Purchase Details
Home Financials for this Owner
Home Financials are based on the most recent Mortgage that was taken out on this home.Purchase Details
Home Financials for this Owner
Home Financials are based on the most recent Mortgage that was taken out on this home.Similar Homes in Fort Wayne, IN
Home Values in the Area
Average Home Value in this Area
Purchase History
| Date | Type | Sale Price | Title Company |
|---|---|---|---|
| Warranty Deed | -- | None Available | |
| Deed | $149,900 | -- | |
| Warranty Deed | $149,900 | Centurion Land Title Inc | |
| Warranty Deed | -- | Three Rivers Title Company I |
Mortgage History
| Date | Status | Loan Amount | Loan Type |
|---|---|---|---|
| Previous Owner | $106,000 | New Conventional | |
| Previous Owner | $75,000 | Credit Line Revolving | |
| Previous Owner | $400,000 | Credit Line Revolving | |
| Previous Owner | $84,550 | No Value Available |
Property History
| Date | Event | Price | Change | Sq Ft Price |
|---|---|---|---|---|
| 11/30/2018 11/30/18 | Sold | $149,900 | 0.0% | $87 / Sq Ft |
| 11/03/2018 11/03/18 | Pending | -- | -- | -- |
| 10/31/2018 10/31/18 | For Sale | $149,900 | 0.0% | $87 / Sq Ft |
| 05/09/2018 05/09/18 | Sold | $149,900 | 0.0% | $90 / Sq Ft |
| 04/08/2018 04/08/18 | Pending | -- | -- | -- |
| 03/28/2018 03/28/18 | For Sale | $149,900 | -- | $90 / Sq Ft |
Tax History Compared to Growth
Tax History
| Year | Tax Paid | Tax Assessment Tax Assessment Total Assessment is a certain percentage of the fair market value that is determined by local assessors to be the total taxable value of land and additions on the property. | Land | Improvement |
|---|---|---|---|---|
| 2024 | $2,103 | $235,900 | $30,500 | $205,400 |
| 2022 | $2,008 | $179,200 | $30,500 | $148,700 |
| 2021 | $1,813 | $162,900 | $26,100 | $136,800 |
| 2020 | $1,747 | $160,100 | $26,100 | $134,000 |
| 2019 | $1,556 | $143,700 | $26,100 | $117,600 |
| 2018 | $1,602 | $147,500 | $26,100 | $121,400 |
| 2017 | $1,414 | $129,800 | $26,100 | $103,700 |
| 2016 | $1,373 | $127,700 | $26,100 | $101,600 |
| 2014 | $1,256 | $122,200 | $26,100 | $96,100 |
| 2013 | $1,217 | $118,600 | $26,100 | $92,500 |
Agents Affiliated with this Home
-
Adam Springer

Seller's Agent in 2018
Adam Springer
Mike Thomas Assoc., Inc
(260) 438-0980
86 Total Sales
-
Thomas Cheviron

Seller's Agent in 2018
Thomas Cheviron
eXp Realty, LLC
(888) 611-3912
76 Total Sales
-
Dustin Kissling

Buyer's Agent in 2018
Dustin Kissling
CENTURY 21 Bradley Realty, Inc
(260) 277-2891
17 Total Sales
Map
Source: Indiana Regional MLS
MLS Number: 201811682
APN: 02-08-35-101-006.000-072
- 8130 Park State Dr
- 2824 Repton Dr
- 3414 Country Park Ln
- 7533 Dunleith Ct
- 3519 Countrydale Dr
- 3521 Utah Dr
- 7616 Countryview Dr
- 7406 Oxford Ct
- 7824 Glenoak Pkwy
- 2621 Darwood Grove
- 7619 Preakness Cove
- 8630 Maysville Rd
- 3434 Montana Dr
- 7405 Antebellum Blvd
- 3008 Hollendale Dr
- 2706 Rolling Meadows Ln
- 8730 Maysville Rd
- 7109 Antebellum Dr
- 3905 Nantucket Dr
- 7117 Blackhawk Ln
