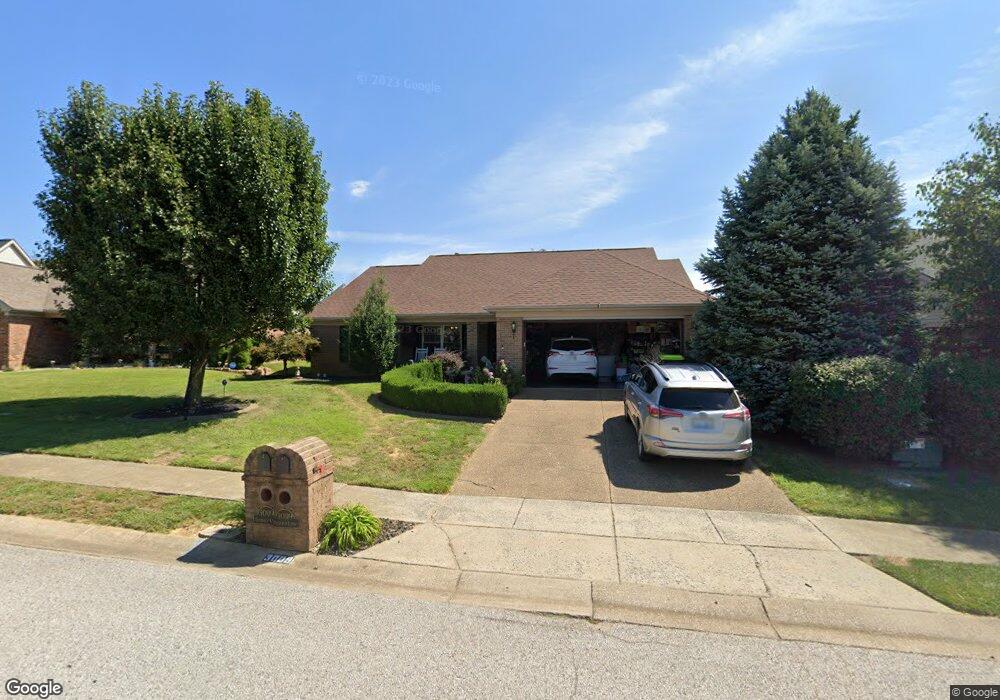3009 Stirrup Loop Owensboro, KY 42303
Estimated Value: $315,000 - $372,000
3
Beds
2
Baths
2,421
Sq Ft
$142/Sq Ft
Est. Value
About This Home
This home is located at 3009 Stirrup Loop, Owensboro, KY 42303 and is currently estimated at $344,335, approximately $142 per square foot. 3009 Stirrup Loop is a home located in Daviess County with nearby schools including Meadow Lands Elementary School, Daviess County Middle School, and Daviess County High School.
Ownership History
Date
Name
Owned For
Owner Type
Purchase Details
Closed on
Sep 1, 2015
Bought by
Sparks Darrell F and Sparks Rebecca B
Current Estimated Value
Create a Home Valuation Report for This Property
The Home Valuation Report is an in-depth analysis detailing your home's value as well as a comparison with similar homes in the area
Home Values in the Area
Average Home Value in this Area
Purchase History
| Date | Buyer | Sale Price | Title Company |
|---|---|---|---|
| Sparks Darrell F | $183,000 | -- |
Source: Public Records
Tax History Compared to Growth
Tax History
| Year | Tax Paid | Tax Assessment Tax Assessment Total Assessment is a certain percentage of the fair market value that is determined by local assessors to be the total taxable value of land and additions on the property. | Land | Improvement |
|---|---|---|---|---|
| 2025 | $2,082 | $243,900 | $0 | $0 |
| 2024 | $1,764 | $207,700 | $0 | $0 |
| 2023 | $1,771 | $207,700 | $0 | $0 |
| 2022 | $2,302 | $207,700 | $0 | $0 |
| 2021 | $2,320 | $207,700 | $0 | $0 |
| 2020 | $1,644 | $183,000 | $0 | $0 |
| 2019 | $1,613 | $183,000 | $0 | $0 |
| 2018 | $3,715 | $183,000 | $0 | $0 |
| 2017 | $1,643 | $183,000 | $0 | $0 |
| 2016 | $1,560 | $146,100 | $0 | $0 |
| 2015 | -- | $183,000 | $0 | $0 |
| 2014 | -- | $165,000 | $0 | $0 |
Source: Public Records
Map
Nearby Homes
- 2752 Claiborne Run
- 3724 Strike the Gold Ct
- 3628 Decidedly Ct
- 3402 Professional Park Dr
- 3779 Thruston Dermont Road (Lot#10)
- 3779 Thruston Dermont Road (Lot#4)
- 3779 Thruston Dermont Road (Lot#15)
- 3779 Thruston Dermont Road (Lot#12)
- 11975 Hwy 144
- 1 Thruston Dermont Road (Lot#25)
- 3779 Thruston Dermont Road (Lot#5)
- 3779 Thruston Dermont Road (Lot#7)
- 3779 Thruston Dermont Road (Lot#13)
- 0 Thruston Dermont Road (Lot#24) Unit 93493
- 4965 Creek Valley Ct
- 3779 Thruston Dermont Road (Lot#11)
- 3779 Thruston Dermont Road (Lot#16)
- 2 Thruston Dermont Road (Lot#26)
- 21 C&d Quail Ridge Ct
- 3779 Thruston Dermont Road (Lot#14)
- 3005 Stirrup Loop
- 3013 Stirrup Loop
- 3020 Saratoga Ct
- 3017 Stirrup Loop
- 3024 Saratoga Ct
- 3001 Stirrup Loop
- 3014 Saratoga Ct
- 3021 Stirrup Loop
- 3012 Saratoga Ct
- 3028 Saratoga Ct
- 3209 Bridle Way
- 3004 Saratoga Ct
- 3215 Bridle Way
- 2934 Saratoga Ct
- 3203 Bridle Way
- 3019 Saratoga Ct
- 3015 Saratoga Ct
- 3170 at the Post Ct
- 3023 Saratoga Ct
- 2918 Saratoga Ct
