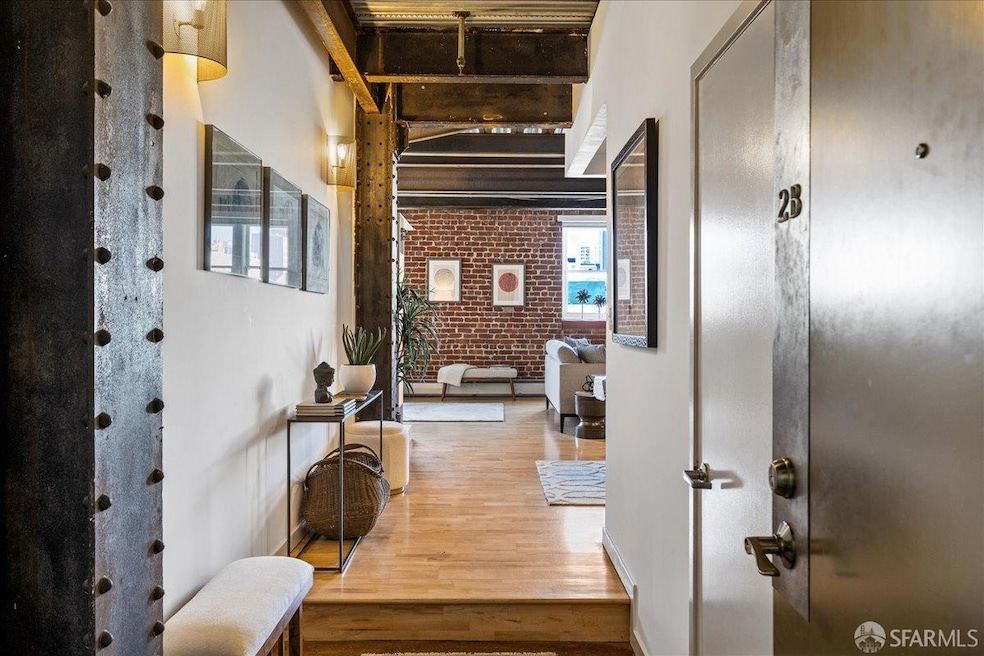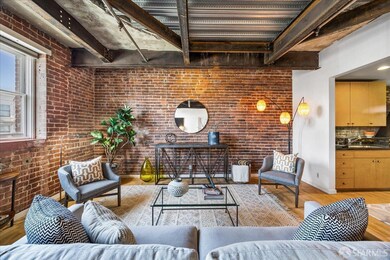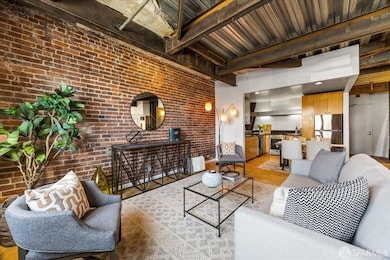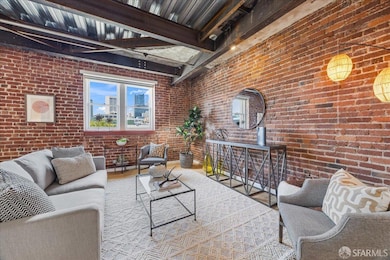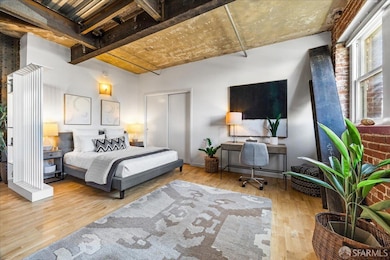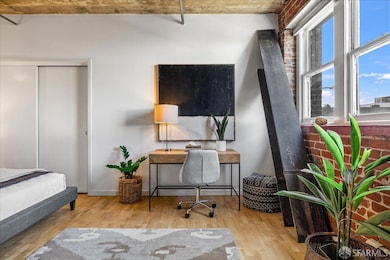301 11th St Unit 2B San Francisco, CA 94103
South of Market NeighborhoodEstimated payment $5,164/month
Highlights
- 0.15 Acre Lot
- Wood Flooring
- Laundry closet
- Daniel Webster Elementary School Rated 9+
- Video Cameras
- Baseboard Heating
About This Home
Step into SF history at the Jackson Brewery, a local landmark on the National Historic Register. This authentic condo-conversion fuses vintage spirit with contemporary edge, featuring exposed brick, riveted steel I-beams, and lofty concrete and steel ceilings. The generous L-shaped layout creates an open, flexible floor plan with an outfitted closet, full bath, in-unit laundry, and extra storage. The kitchen features stainless appliances and abundant cabinetry. The industrial-chic accents channel a cozy NYC loft vibe, creating a distinctive urban retreat. Conveniently situated amid tech headquarters, trendsetting restaurants, and vibrant nightlife. One off-street parking space, state-of-the-art Swiftlane entry system, key-secure elevator access, and a charming, shared deck with lounge seating and dining area complete the offering. Claim your own small piece of history and embrace San Francisco's past and present in this iconic one-of-a-kind metropolitan sanctuary.
Property Details
Home Type
- Condominium
Year Built
- Built in 1907
HOA Fees
- $784 Monthly HOA Fees
Home Design
- Brick Exterior Construction
- Metal Siding
Kitchen
- Dishwasher
Flooring
- Wood
- Concrete
Bedrooms and Bathrooms
- 1 Bedroom
- 1 Full Bathroom
Laundry
- Laundry closet
- 220 Volts In Laundry
Parking
- 1 Open Parking Space
- Alley Access
Utilities
- Baseboard Heating
- Hot Water Heating System
- 220 Volts in Kitchen
Community Details
Overview
- Association fees include common areas, heat, insurance on structure, ground maintenance, management, trash, water
- 7 Units
- The Jackson Brewery Owner's Association, Phone Number (415) 642-1121
Pet Policy
- Limit on the number of pets
- Dogs and Cats Allowed
Map
Home Values in the Area
Average Home Value in this Area
Property History
| Date | Event | Price | List to Sale | Price per Sq Ft |
|---|---|---|---|---|
| 10/16/2025 10/16/25 | Price Changed | $699,000 | -3.6% | $853 / Sq Ft |
| 09/04/2025 09/04/25 | For Sale | $725,000 | -- | $885 / Sq Ft |
Source: San Francisco Association of REALTORS®
MLS Number: 425070339
- 1608 Folsom St
- 241 10th St Unit 305
- 30 Sheridan
- 1532 Howard St Unit 203
- 1532 Howard St Unit 202
- 252 9th St Unit 502
- 252 9th St Unit 503
- 252 9th St Unit 501
- 1035 Natoma St
- 250 Dore St
- 1287 Howard St
- 1288 Howard St Unit 513
- 1288 Howard St Unit 418
- 1288 Howard St Unit 509
- 1288 Howard St Unit 611
- 1288 Howard St Unit 515
- 1288 Howard St Unit 317
- 720 Clementina St
- 140 S Van Ness Ave Unit 340
- 140 S Van Ness Ave Unit 417
- 1532 Harrison St
- 14 Isis St Unit 9
- 272 9th St
- 1222 Harrison St
- 1401 Mission St
- 1288 Howard St Unit FL5-ID1910
- 1288 Howard St Unit FL5-ID1909
- 1288 Howard St Unit FL6-ID1912
- 140 S Van Ness Ave Unit FL10-ID1679
- 764-768-768 Natoma St Unit ID1259139P
- 1222 Harrison St Unit FL6-ID1427
- 1550 Mission St
- 30 Otis St Unit FL6-ID1276
- 30 Otis St Unit FL10-ID1797
- 30 Otis St Unit FL9-ID1373
- 30 Otis St Unit FL17-ID1281
- 30 Otis St Unit FL4-ID1358
- 229 8th St Unit 3
- 18 10th St Unit FL7-ID1299
- 18 10th St Unit FL5-ID278477P
