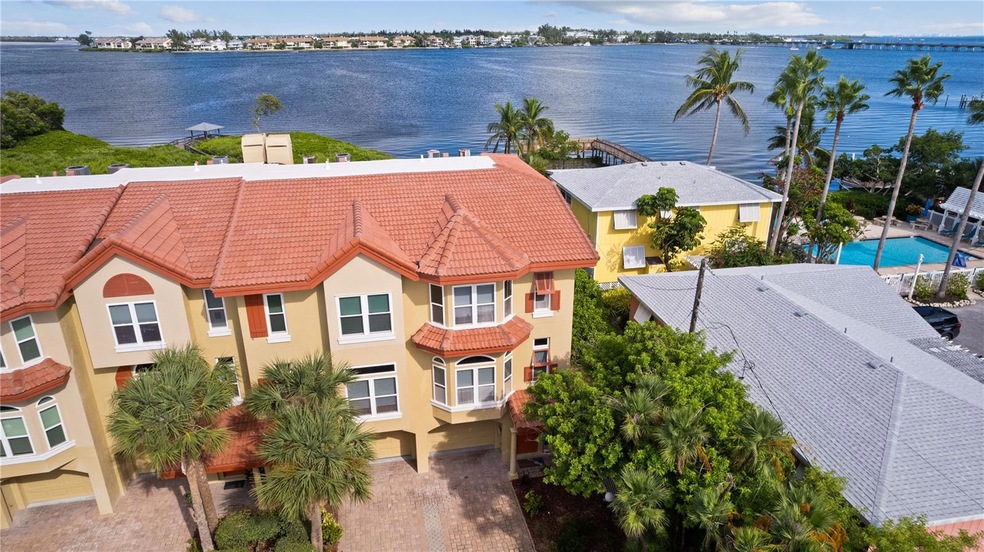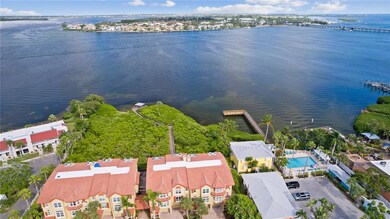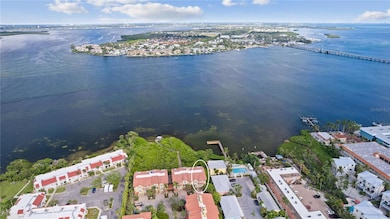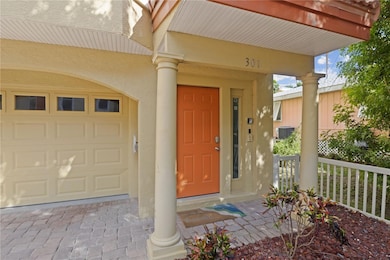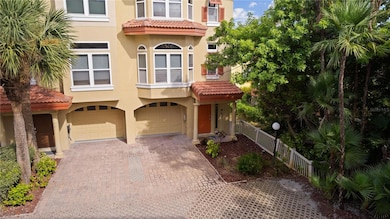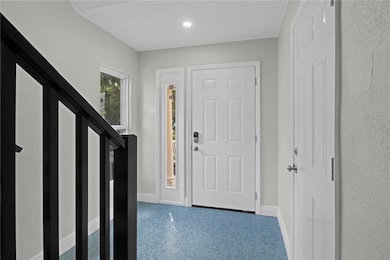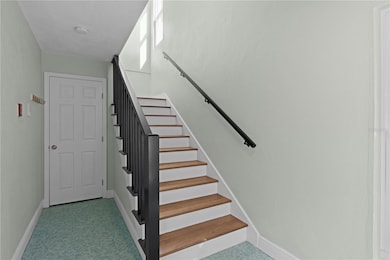301 17th St N Unit 15 Bradenton Beach, FL 34217
Estimated payment $9,569/month
Highlights
- White Water Ocean Views
- Water access To Gulf or Ocean
- Living Room with Fireplace
- Anna Maria Elementary School Rated A-
- Dock made with wood
- Wood Flooring
About This Home
Experience Elevated Coastal Living in this 3BR/2.5BA End-unit Bayfront townhome at the coveted Bradenton Beach Club. Perfectly positioned directly on the Intracoastal Waterway with a panoramic view and just steps to the Gulf, this residence blends modern luxury with a refined mid-century coastal aesthetic. Inside, you’ll find a thoughtfully designed interior featuring a Poggenpohl European kitchen, warm black walnut floors, custom lighting, built-ins, designer tile, and a sleek fireplace. A private elevator, security system, and generous storage add ease and sophistication to everyday living. The ground-floor bonus room—complete with a private entrance—is ideal for guests, a game room, or an exercise space. The home offers enhanced natural light and an open, airy flow. Step onto your private bayfront terrace and take in unobstructed, sweeping views of the Intracoastal—morning sunrises included. Then stroll across the street to your own private beach access at the end of the day for a sunset the never disappoints. Residents can enjoy resort-style amenities: private fishing pier, two pools (one beachfront), private beach access, fitness center, and a deeded Gulfside storage room for all of your beach gear. It is not often that an opportunity arises to enjoy bayfront living with convenient, private Gulf beach access. This is your chance for modern coastal living in one of Bradenton Beach’s most desirable communities.
Listing Agent
ANNA MARIA LIFE REAL ESTATE Brokerage Phone: 941-405-7657 License #3518850 Listed on: 11/25/2025
Co-Listing Agent
ANNA MARIA LIFE REAL ESTATE Brokerage Phone: 941-405-7657 License #3258158
Townhouse Details
Home Type
- Townhome
Est. Annual Taxes
- $14,803
Year Built
- Built in 2002
Lot Details
- Street terminates at a dead end
- Northwest Facing Home
- Irrigation Equipment
- Street paved with bricks
HOA Fees
Parking
- 2 Car Attached Garage
Property Views
- White Water Ocean
- Intracoastal
Home Design
- Tri-Level Property
- Slab Foundation
- Tile Roof
- Block Exterior
- Stucco
Interior Spaces
- 1,722 Sq Ft Home
- Elevator
- Furnished
- Built-In Features
- Wood Burning Fireplace
- Window Treatments
- Sliding Doors
- Living Room with Fireplace
- Combination Dining and Living Room
Kitchen
- Eat-In Kitchen
- Built-In Oven
- Range with Range Hood
- Recirculated Exhaust Fan
- Microwave
- Freezer
- Dishwasher
- Stone Countertops
- Disposal
Flooring
- Wood
- Tile
Bedrooms and Bathrooms
- 3 Bedrooms
- Primary Bedroom Upstairs
- Walk-In Closet
Laundry
- Laundry Room
- Laundry on upper level
- Dryer
- Washer
Outdoor Features
- Outdoor Shower
- Water access To Gulf or Ocean
- Fishing Pier
- Deeded access to the beach
- Dock made with wood
- Balcony
- Covered Patio or Porch
- Outdoor Storage
Utilities
- Central Heating and Cooling System
- Thermostat
- Electric Water Heater
- High Speed Internet
- Phone Available
- Cable TV Available
Listing and Financial Details
- Visit Down Payment Resource Website
- Tax Lot 15
- Assessor Parcel Number 7698405059
Community Details
Overview
- Association fees include pool, escrow reserves fund, maintenance structure, ground maintenance, management, pest control, trash
- Michael Vinhage Association, Phone Number (941) 920-5020
- Dellcor Property Management Association
- Bradenton Beach Club Community
- Bradenton Beach Club Bldg 3 Subdivision
- The community has rules related to deed restrictions, allowable golf cart usage in the community
Recreation
- Community Pool
Pet Policy
- Pets Allowed
- 2 Pets Allowed
Map
Home Values in the Area
Average Home Value in this Area
Tax History
| Year | Tax Paid | Tax Assessment Tax Assessment Total Assessment is a certain percentage of the fair market value that is determined by local assessors to be the total taxable value of land and additions on the property. | Land | Improvement |
|---|---|---|---|---|
| 2025 | $14,803 | $306,425 | -- | $306,425 |
| 2024 | $14,803 | $1,105,000 | -- | $1,105,000 |
| 2023 | $13,647 | $986,000 | $0 | $986,000 |
| 2022 | $11,769 | $840,000 | $0 | $840,000 |
| 2021 | $9,450 | $580,000 | $0 | $580,000 |
| 2020 | $9,900 | $580,000 | $0 | $580,000 |
| 2019 | $9,912 | $575,000 | $0 | $575,000 |
| 2018 | $9,697 | $555,000 | $0 | $0 |
| 2017 | $8,908 | $539,000 | $0 | $0 |
| 2016 | $8,229 | $489,500 | $0 | $0 |
| 2015 | $6,923 | $489,500 | $0 | $0 |
| 2014 | $6,923 | $415,001 | $0 | $0 |
| 2013 | $6,181 | $348,807 | $1 | $348,806 |
Property History
| Date | Event | Price | List to Sale | Price per Sq Ft | Prior Sale |
|---|---|---|---|---|---|
| 11/25/2025 11/25/25 | For Sale | $1,295,000 | +201.2% | $752 / Sq Ft | |
| 02/28/2012 02/28/12 | Sold | $430,000 | 0.0% | $250 / Sq Ft | View Prior Sale |
| 02/06/2012 02/06/12 | Pending | -- | -- | -- | |
| 02/02/2010 02/02/10 | For Sale | $430,000 | -- | $250 / Sq Ft |
Purchase History
| Date | Type | Sale Price | Title Company |
|---|---|---|---|
| Warranty Deed | $580,000 | Barnes Walker Title Inc | |
| Warranty Deed | $430,000 | Attorney | |
| Warranty Deed | $850,000 | Clear Advantage Title Agency | |
| Warranty Deed | $428,200 | -- |
Mortgage History
| Date | Status | Loan Amount | Loan Type |
|---|---|---|---|
| Previous Owner | $680,000 | Purchase Money Mortgage | |
| Previous Owner | $332,442 | Purchase Money Mortgage |
Source: Stellar MLS
MLS Number: A4672901
APN: 76984-0505-9
- 1603 Gulf Dr N Unit 5
- 221 17th St N Unit 1
- 1801 Gulf Dr N Unit 248
- 1801 Gulf Dr N Unit 207
- 1801 Gulf Dr N Unit 175
- 1325 Gulf Dr N Unit 247
- 1900 Gulf Dr N Unit 1
- 1900 Gulf Dr N Unit 4
- 401 20th Place
- 3015 Avenue B
- 2102 Avenue B
- 2110 Avenue A
- 303 Gulf Dr N
- 2105 Avenue C
- 1007 Gulf Dr N Unit 106
- 1007 Gulf Dr N Unit 213
- 1007 Gulf Dr N Unit 208
- 300 22nd St N
- 2203 Avenue B
- 117 7th St N Unit 5
- 1603 Gulf Dr N Unit 27
- 4325 Marina View Way
- 4212 126th St W Unit 401
- 4204 126th St W Unit 502
- 4333 Saltwater Pearl Way
- 2601 Gulf Dr N Unit S1
- 2601 Gulf Dr N
- 12507 Cortez Rd W Unit 19
- 1397 Perico Point Cir Unit 144
- 1343 Perico Point Cir Unit 117
- 1318 Perico Point Cir
- 3607 E Bay Dr Unit 206
- 3724 117th St W
- 1155 Edgewater Cir Unit 28
- 1216 Spoonbill Landings Cir
- 971 Waterside Ln
- 913 Waterside Ln Unit 913
- 831 Audubon Dr
- 10315 Cortez Rd W Unit 60-4
- 395 Aruba Cir Unit 401
