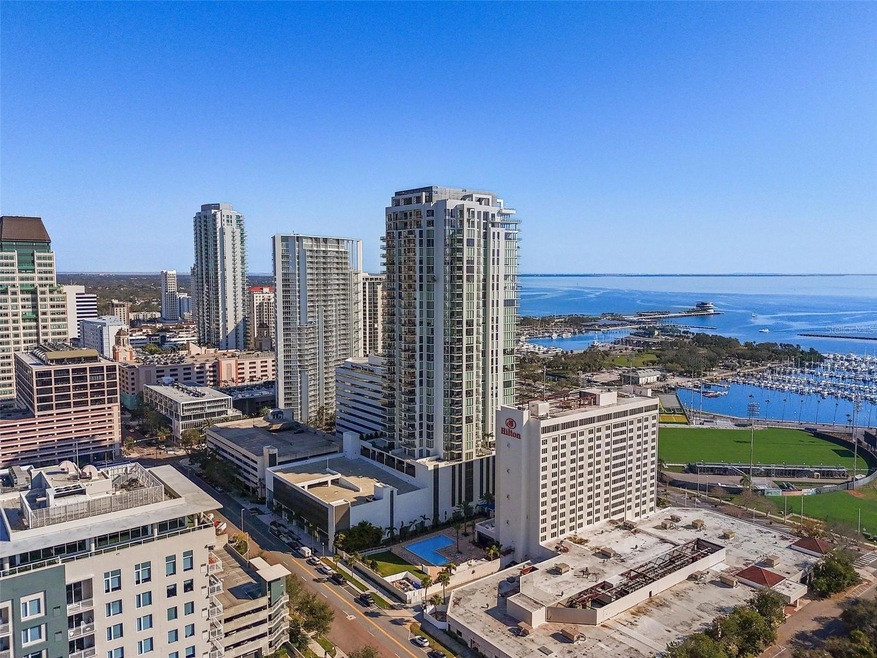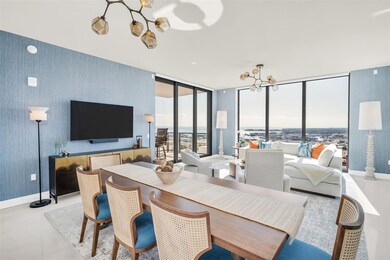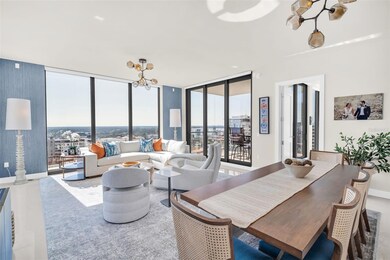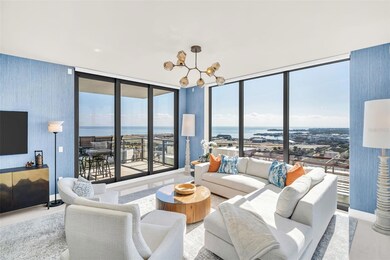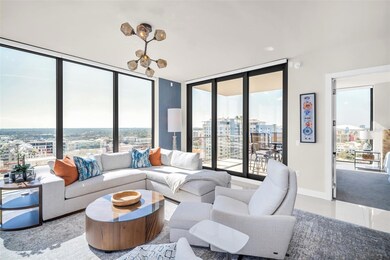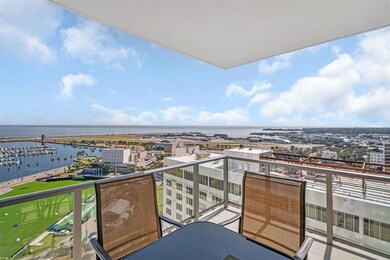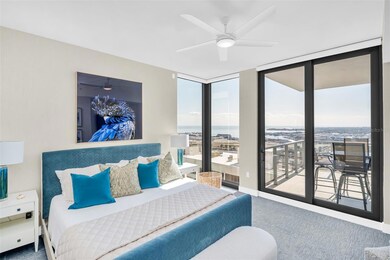Saltaire 301 1st St S Unit 1807 St. Petersburg, FL 33701
Downtown Saint Petersburg NeighborhoodEstimated payment $16,066/month
Highlights
- Fitness Center
- Property is near a marina
- Full Bay or Harbor Views
- St. Petersburg High School Rated A
- New Construction
- Open Floorplan
About This Home
Experience elevated luxury living in this spectacular 2-bedroom + den, 3-bath residence at Saltaire, one of downtown St. Petersburg’s most prestigious waterfront towers. This highly coveted and rarely available floor plan, spans 2,172 square feet, and showcases UNMATCHED 180 VIEWS from Tampa Bay and the iconic Skyway Bridge, down the peninsula, and all the way west toward the beaches. Watch sunrises and sunsets from TWO PRIVATE BALCONIES, enjoy a front-row seat to flights taking off from Albert Whitted Airport, and take in the beauty of St. Pete from every room. Inside, this meticulously upgraded home blends modern sophistication with thoughtful functionality. The enclosed den creates a true third bedroom, while the open main living areas are framed by floor-to-ceiling glass that brings the water and skyline indoors. Designer enhancements include an upgraded electrical package, Hunter Douglas Silhouette & Pirouette window treatments, premium tile flooring with professionally sealed grout throughout, high-quality neutral wall coverings in the primary suite, and an elegant blue textured accent wall that mirrors the tones of the bay. Electrical upgrades include power at all toilets, TV-height outlets in bedrooms and den, plus dedicated EV-ready wiring accessible from TWO included parking spaces positioned just steps from the elevator doors. The kitchen is appointed with premium cabinetry, an upgraded induction cooktop, expanded pantry with pull-out shelving, and seamless flow into the dining and living spaces. A tilt-mount living room TV allows for effortless viewing from multiple angles. Both bedrooms feature finished custom closets, while upgraded ceiling fan/light kits add comfort and style throughout. Living at Saltaire offers the comfort of 24-hour concierge service and secured entry, plus an incredible lineup of amenities, including a 7th-floor resort-style pool with bay views, a fully equipped fitness center, beautiful club rooms, and a private dog park. You’ll be moments from waterfront parks, fantastic restaurants, unique shops, nonstop events, and the city’s beloved arts scene. It’s downtown St. Petersburg living at its finest—where lifestyle and luxury meet effortlessly.
Listing Agent
MICHAEL SAUNDERS & COMPANY Brokerage Phone: 727-472-1144 License #3125171 Listed on: 11/21/2025

Property Details
Home Type
- Condominium
Est. Annual Taxes
- $32,490
Year Built
- Built in 2023 | New Construction
HOA Fees
- $1,767 Monthly HOA Fees
Parking
- 2 Car Attached Garage
- Basement Garage
- Assigned Parking
Property Views
Home Design
- Entry on the 15th floor
- Block Foundation
- Membrane Roofing
- Block Exterior
- Stucco
Interior Spaces
- 2,172 Sq Ft Home
- Open Floorplan
- Window Treatments
- Living Room
- Den
- Tile Flooring
Kitchen
- Range
- Dishwasher
Bedrooms and Bathrooms
- 2 Bedrooms
- Walk-In Closet
- 3 Full Bathrooms
Laundry
- Laundry in unit
- Dryer
- Washer
Outdoor Features
- Property is near a marina
Utilities
- Central Heating and Cooling System
- Thermostat
- Cable TV Available
Additional Features
- South Facing Home
- Property is near public transit
Listing and Financial Details
- Visit Down Payment Resource Website
- Legal Lot and Block 1807 / 57
- Assessor Parcel Number 19-31-17-78603-000-1807
Community Details
Overview
- Association fees include cable TV, common area taxes, pool, escrow reserves fund, maintenance structure, ground maintenance, management, recreational facilities, security, sewer, trash, water
- Saltaire Condo Subdivision
- On-Site Maintenance
- 35-Story Property
Amenities
- Elevator
- Community Storage Space
Recreation
- Recreation Facilities
- Community Spa
Pet Policy
- Pets up to 100 lbs
- 3 Pets Allowed
Security
- Security Service
- Card or Code Access
Map
About Saltaire
Home Values in the Area
Average Home Value in this Area
Tax History
| Year | Tax Paid | Tax Assessment Tax Assessment Total Assessment is a certain percentage of the fair market value that is determined by local assessors to be the total taxable value of land and additions on the property. | Land | Improvement |
|---|---|---|---|---|
| 2024 | $879 | $1,664,843 | -- | $1,664,843 |
| 2023 | $879 | $44,254 | $44,254 | -- |
Property History
| Date | Event | Price | List to Sale | Price per Sq Ft | Prior Sale |
|---|---|---|---|---|---|
| 11/21/2025 11/21/25 | For Sale | $2,195,000 | +43.0% | $1,011 / Sq Ft | |
| 09/27/2023 09/27/23 | Sold | $1,535,095 | 0.0% | $707 / Sq Ft | View Prior Sale |
| 09/27/2023 09/27/23 | Pending | -- | -- | -- | |
| 09/27/2023 09/27/23 | For Sale | $1,535,095 | -- | $707 / Sq Ft |
Source: Stellar MLS
MLS Number: TB8449428
APN: 19-31-17-78603-000-1807
- 301 1st St S Unit 804
- 301 1st St S Unit 2204
- 301 1st St S Unit 706
- 301 1st St S Unit 1002
- 301 1st St S Unit 1003
- 301 1st St S Unit 1601
- 301 1st St S Unit 1501
- 301 1st St S Unit 2504
- 301 1st St S Unit 3305
- 301 1st St S Unit 807
- 301 1st St S Unit 1204
- 301 1st St S Unit 803
- 150 2nd Ave S Unit 3103
- 150 2nd Ave S Unit 4505
- 150 2nd Ave S Unit 2302
- 150 2nd Ave S Unit 3404
- 150 2nd Ave S Unit 2106
- 150 2nd Ave S Unit 2301
- 100 4th Ave S Unit 205
- 100 4th Ave S Unit 220
- 301 1st St S Unit 2402
- 1-25th 1/2 2nd St N Unit 2
- 175 1st St S Unit 2004
- 200 4th Ave S Unit 420
- 200 4th Ave S Unit 318
- 200 4th Ave S Unit 117
- 499 1st St S Unit 202
- 175 1st St S Unit 404
- 175 1st St S Unit 704
- 470 3rd St S Unit 209
- 470 3rd St S Unit 208
- 334 2nd Ave S
- 210 5th Ave S Unit 209
- 1 Beach Dr SE Unit 2512
- 1 Beach Dr SE Unit 1201
- 1 Beach Dr SE Unit 2203
- 1 Beach Dr SE Unit 2312
- 215 Central Ave Unit 2B
- 215 Central Ave Unit 4F
- 100 1st Ave N Unit 906
