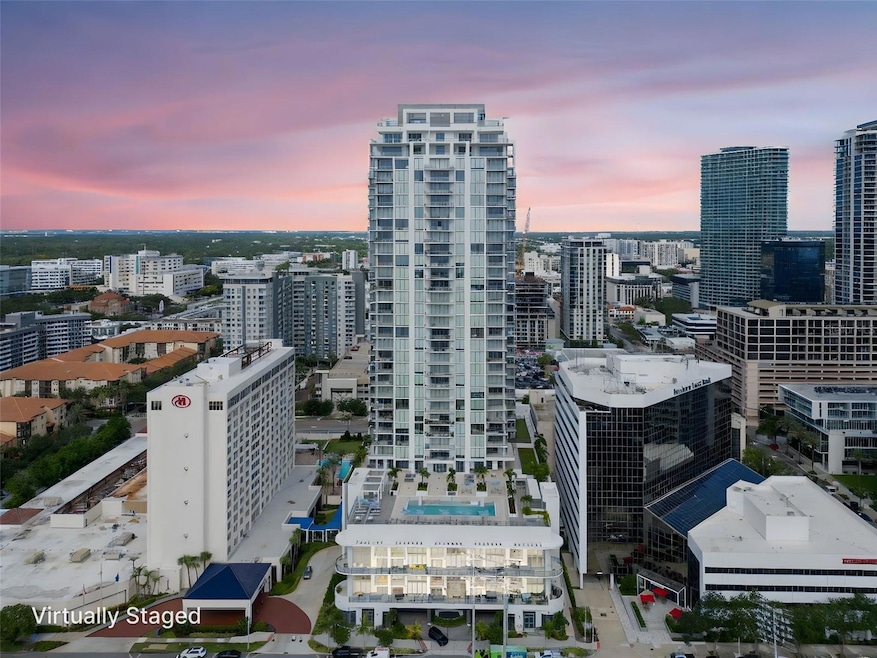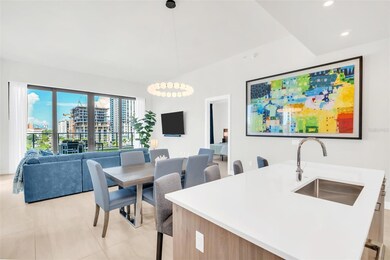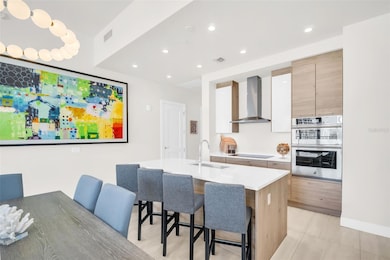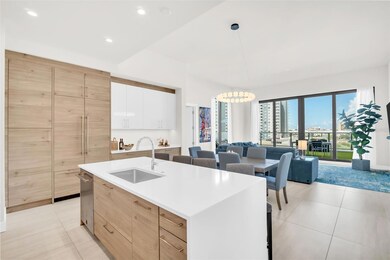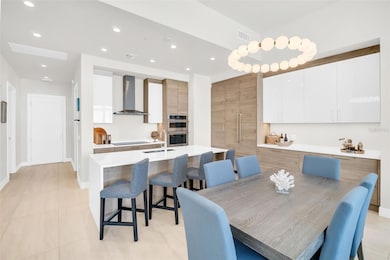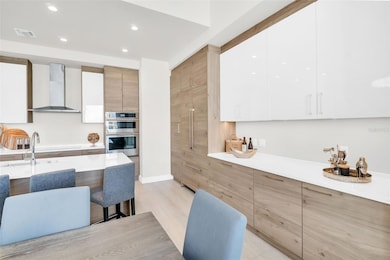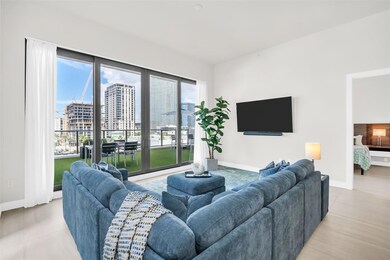Saltaire 301 1st St S Unit 706 Floor 7 St. Petersburg, FL 33701
Downtown Saint Petersburg NeighborhoodEstimated payment $10,636/month
Highlights
- Fitness Center
- Heated Spa
- Clubhouse
- St. Petersburg High School Rated A
- City View
- Deck
About This Home
Exceptional Indoor-Outdoor Living at Saltaire | Rarely Available Terrace Residence
Experience the pinnacle of luxury living in this rarely available 2-bedroom + den, 2.5-bath residence at Saltaire, where refined interiors blend seamlessly with one of the most impressive outdoor living spaces in downtown St. Petersburg.
Spanning 1,667 square feet and offered fully furnished (excluding artwork), this home is one of only three residences located directly on the amenity deck, placing world-class resort-style features just steps from your door.
Inside, you'll find 12-foot ceilings, elegant porcelain tile flooring, lighting, and window treatments, creating a sense of modern sophistication throughout. Both bedrooms include built-in headboards and walk-in closets, while the spa-inspired bathrooms offer a serene retreat. A well-appointed laundry room with additional cabinetry adding everyday functionality.
The true centerpiece of this home is its expansive 1,158-square-foot private terrace, a rare urban sanctuary designed for both entertaining and relaxation. This outdoor space features lush Astroturf, a fully equipped outdoor kitchen with grill, a hose for easy upkeep, and high-end outdoor furnishings included with the sale. Whether hosting guests or enjoying a quiet evening under the stars, this terrace offers a lifestyle unlike any other in the city.
Additional features include two (2) parking spaces and a climate-controlled storage unit for added convenience.
As a resident of Saltaire, enjoy access to concierge service, a state-of-the-art fitness center, resort-style pool, and a spectacular amenities terrace with sweeping views of Tampa Bay, marina’s and St Pete Pier.
Perfectly positioned in the heart of downtown St. Petersburg, this residence offers immediate access to award-winning dining, cultural attractions, waterfront parks, and the vibrant marina district.
strict.
Listing Agent
MICHAEL SAUNDERS & COMPANY Brokerage Phone: 727-472-1144 License #3125171 Listed on: 08/20/2025

Co-Listing Agent
MICHAEL SAUNDERS & COMPANY Brokerage Phone: 727-472-1144 License #3401787
Property Details
Home Type
- Condominium
Est. Annual Taxes
- $22,800
Year Built
- Built in 2023
Lot Details
- East Facing Home
HOA Fees
- $1,394 Monthly HOA Fees
Parking
- 2 Car Attached Garage
- Secured Garage or Parking
- Assigned Parking
Home Design
- Contemporary Architecture
- Entry on the 7th floor
- Block Foundation
- Membrane Roofing
- Block Exterior
Interior Spaces
- 1,667 Sq Ft Home
- Furnished
- Built-In Features
- Drapes & Rods
- Sliding Doors
- Great Room
- Den
- Bonus Room
- Storage Room
- Inside Utility
- Tile Flooring
Kitchen
- Built-In Oven
- Cooktop with Range Hood
- Dishwasher
- Disposal
Bedrooms and Bathrooms
- 2 Bedrooms
- Split Bedroom Floorplan
Laundry
- Laundry Room
- Dryer
- Washer
Outdoor Features
- Heated Spa
- Deck
- Patio
- Outdoor Kitchen
- Wrap Around Porch
Utilities
- Central Heating and Cooling System
- Cable TV Available
Listing and Financial Details
- Visit Down Payment Resource Website
- Legal Lot and Block 0706 / 57
- Assessor Parcel Number 19-31-17-78603-000-0706
Community Details
Overview
- Association fees include cable TV, pool, fidelity bond, insurance, internet, ground maintenance, maintenance, management, security, sewer, trash, water
- First Service Residential Association
- Visit Association Website
- High-Rise Condominium
- Saltaire Condo Subdivision
- 35-Story Property
Amenities
- Elevator
Recreation
- Recreation Facilities
- Community Spa
Pet Policy
- 3 Pets Allowed
- Dogs and Cats Allowed
- Breed Restrictions
- Extra large pets allowed
Security
- Card or Code Access
Map
About Saltaire
Home Values in the Area
Average Home Value in this Area
Tax History
| Year | Tax Paid | Tax Assessment Tax Assessment Total Assessment is a certain percentage of the fair market value that is determined by local assessors to be the total taxable value of land and additions on the property. | Land | Improvement |
|---|---|---|---|---|
| 2025 | $22,136 | $1,017,039 | -- | $1,017,039 |
| 2024 | $879 | $1,134,262 | -- | $1,134,262 |
| 2023 | $879 | $44,254 | $44,254 | -- |
Property History
| Date | Event | Price | List to Sale | Price per Sq Ft | Prior Sale |
|---|---|---|---|---|---|
| 09/01/2025 09/01/25 | Price Changed | $1,400,000 | -3.4% | $840 / Sq Ft | |
| 08/20/2025 08/20/25 | For Sale | $1,450,000 | +30.7% | $870 / Sq Ft | |
| 08/29/2023 08/29/23 | Sold | $1,109,414 | 0.0% | $666 / Sq Ft | View Prior Sale |
| 08/29/2023 08/29/23 | Pending | -- | -- | -- | |
| 08/29/2023 08/29/23 | For Sale | $1,109,414 | -- | $666 / Sq Ft |
Source: Stellar MLS
MLS Number: TB8419352
APN: 19-31-17-78603-000-0706
- 301 1st St S Unit 804
- 301 1st St S Unit 1807
- 301 1st St S Unit 1006
- 301 1st St S Unit 2204
- 301 1st St S Unit 1002
- 301 1st St S Unit 1003
- 301 1st St S Unit 1601
- 301 1st St S Unit 1501
- 301 1st St S Unit 2504
- 301 1st St S Unit 3305
- 301 1st St S Unit 807
- 301 1st St S Unit 1204
- 301 1st St S Unit 803
- 150 2nd Ave S Unit 3503
- 150 2nd Ave S Unit 4505
- 150 2nd Ave S Unit 2302
- 150 2nd Ave S Unit 3004
- 150 2nd Ave S Unit 2106
- 150 2nd Ave S Unit 2301
- 100 4th Ave S Unit 205
- 301 1st St S Unit 1003
- 1-25th 1/2 2nd St N Unit 2
- 200 4th Ave S Unit 318
- 200 4th Ave S Unit 117
- 499 1st St S Unit 202
- 200 4th Ave S Unit 227
- 175 1st St S Unit 404
- 175 1st St S Unit 704
- 145 2nd Ave S Unit 614
- 470 3rd St S Unit 209
- 470 3rd St S Unit 321
- 334 2nd Ave S
- 210 5th Ave S Unit 209
- 1 Beach Dr SE Unit 1201
- 1 Beach Dr SE Unit 2008
- 1 Beach Dr SE Unit 2312
- 215 Central Ave Unit 2B
- 215 Central Ave Unit 4F
- 100 1st Ave N Unit 1906
- 100 1st Ave N Unit 201
